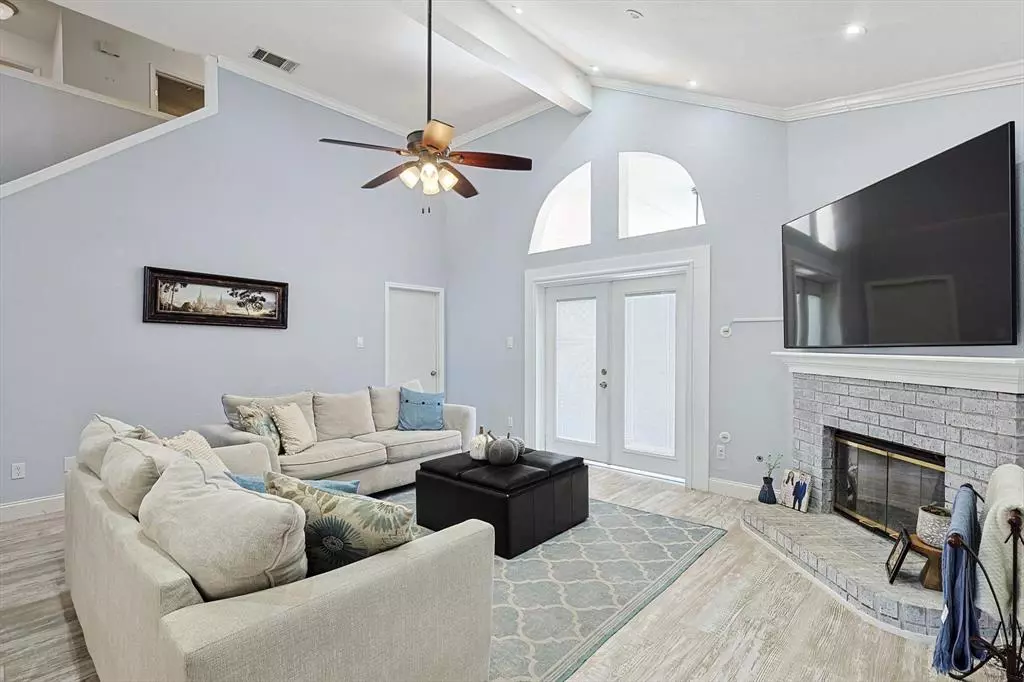$410,000
For more information regarding the value of a property, please contact us for a free consultation.
3 Beds
3 Baths
1,753 SqFt
SOLD DATE : 12/23/2024
Key Details
Property Type Single Family Home
Sub Type Single Family Residence
Listing Status Sold
Purchase Type For Sale
Square Footage 1,753 sqft
Price per Sqft $233
Subdivision Lake Bluff Sub
MLS Listing ID 20765420
Sold Date 12/23/24
Style Traditional
Bedrooms 3
Full Baths 2
Half Baths 1
HOA Y/N None
Year Built 1993
Annual Tax Amount $7,432
Lot Size 7,361 Sqft
Acres 0.169
Property Description
Updated home in Lake Bluff! Enjoy the eye catching curb appeal with 2 story entry and a fabulous floor plan offering primary suite down, beautiful sunroom and eat in kitchen. Kitchen features granite countertops, stainless steel appliances along with abundant cabinet & counter space. The living room is anchored by a gas log fireplace with a vaulted ceiling. Primary suite showcases large bedroom, ensuite bath with granite countertops and large walk in closet. Also conveniently located on the first floor is a powder bath and laundry room. Two secondary bedroom upstairs both with walk in closets. The patio off the large sunroom provides a blank slate to create a relaxing outdoor living area. Shed provides additional storage space. Roof & gutters NEW in 2024! Furnace, AC fan, water heater, and garbage disposal all replaced over the last few years. Electrical Panel and Sprinkler System updated as well. No HOA! Prime location within awarding winning LISD and close to DFW Airport, shopping and restaurants.
Location
State TX
County Denton
Direction Use Preferred GPS.
Rooms
Dining Room 1
Interior
Interior Features Cable TV Available, Eat-in Kitchen, Granite Counters, High Speed Internet Available, Kitchen Island, Pantry, Walk-In Closet(s)
Heating Central, Natural Gas
Cooling Ceiling Fan(s), Central Air, Electric
Flooring Carpet, Ceramic Tile, Luxury Vinyl Plank
Fireplaces Number 1
Fireplaces Type Living Room
Appliance Dishwasher, Disposal, Gas Range, Microwave, Plumbed For Gas in Kitchen
Heat Source Central, Natural Gas
Laundry Full Size W/D Area
Exterior
Exterior Feature Rain Gutters, Lighting
Garage Spaces 2.0
Fence Wood
Utilities Available City Sewer, City Water
Roof Type Composition
Total Parking Spaces 2
Garage Yes
Building
Lot Description Few Trees, Interior Lot, Landscaped, Lrg. Backyard Grass, Sprinkler System, Subdivision
Story Two
Foundation Slab
Level or Stories Two
Structure Type Brick
Schools
Elementary Schools Garden Ridge
Middle Schools Forestwood
High Schools Flower Mound
School District Lewisville Isd
Others
Ownership See Tax Records
Acceptable Financing Cash, Conventional, FHA
Listing Terms Cash, Conventional, FHA
Financing Conventional
Read Less Info
Want to know what your home might be worth? Contact us for a FREE valuation!

Our team is ready to help you sell your home for the highest possible price ASAP

©2025 North Texas Real Estate Information Systems.
Bought with John Lee • VOB Real Estate
GET MORE INFORMATION
Realtor/ Real Estate Consultant | License ID: 777336
+1(817) 881-1033 | farren@realtorindfw.com

