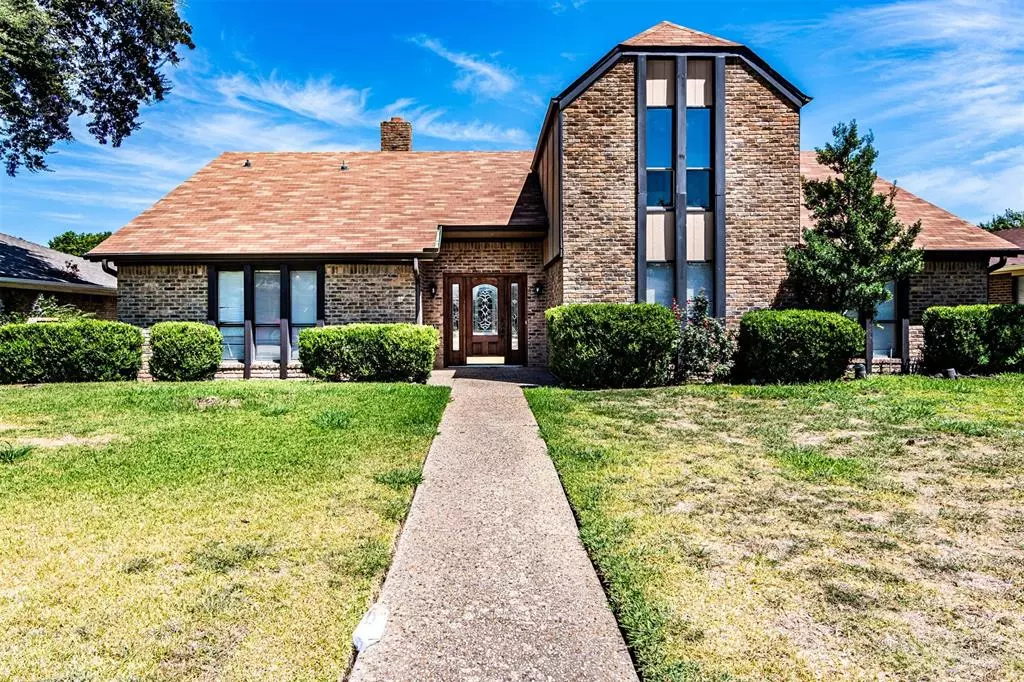$465,000
For more information regarding the value of a property, please contact us for a free consultation.
5 Beds
3 Baths
2,551 SqFt
SOLD DATE : 01/06/2025
Key Details
Property Type Single Family Home
Sub Type Single Family Residence
Listing Status Sold
Purchase Type For Sale
Square Footage 2,551 sqft
Price per Sqft $182
Subdivision Richland Park East 02 Sec Rev
MLS Listing ID 20704130
Sold Date 01/06/25
Bedrooms 5
Full Baths 2
Half Baths 1
HOA Y/N None
Year Built 1977
Annual Tax Amount $8,930
Lot Size 9,016 Sqft
Acres 0.207
Property Description
Move in Ready! 1970s era 5-bedroom home in Richardson. Features plenty of room for guests and family. Enter the large living room with a wet bar. A see-through fireplace connects to the den which leads into the charming kitchen. The kitchen features granite counters and lots of cabinet space. Enjoy breakfast next to the bay window, which lets in tons of light. The primary suite has tons of space and a relaxing ensuite bath. With a large tile shower, garden tub, two sinks and two walk-in closets, you'll have everything and more. A two-story loft room with winding staircase has room for to house two or can be split to an office and sleeping arrangement. Another large bedroom with ensuite half bath perfect for guests or in-laws. The large backyard can be enjoyed on the covered patio. Bring your designer ideas to this blank canvas and make this house your next home. Don't miss out!
Location
State TX
County Dallas
Direction Use Gps.
Rooms
Dining Room 1
Interior
Interior Features Cable TV Available, Decorative Lighting, Eat-in Kitchen, Granite Counters, High Speed Internet Available, Pantry, Walk-In Closet(s), Wet Bar
Heating Central, Fireplace(s), Natural Gas
Cooling Ceiling Fan(s), Central Air, Electric
Flooring Ceramic Tile, Laminate
Fireplaces Number 1
Fireplaces Type Brick, Den, Double Sided, Gas, Living Room
Appliance Dishwasher, Disposal, Electric Cooktop, Electric Oven, Gas Water Heater, Double Oven
Heat Source Central, Fireplace(s), Natural Gas
Laundry Electric Dryer Hookup, Utility Room, Full Size W/D Area, Washer Hookup
Exterior
Exterior Feature Covered Patio/Porch, Rain Gutters, Lighting
Garage Spaces 2.0
Fence Wood
Utilities Available Alley, Cable Available, City Sewer, City Water, Concrete, Curbs, Individual Gas Meter, Individual Water Meter, Natural Gas Available, Sidewalk
Roof Type Composition
Total Parking Spaces 2
Garage Yes
Building
Lot Description Interior Lot, Landscaped, Lrg. Backyard Grass, Sprinkler System, Subdivision
Story Two
Foundation Slab
Level or Stories Two
Schools
Elementary Schools Richland
High Schools Berkner
School District Richardson Isd
Others
Ownership See Tax
Acceptable Financing Cash, Conventional, VA Loan
Listing Terms Cash, Conventional, VA Loan
Financing Seller Financing
Read Less Info
Want to know what your home might be worth? Contact us for a FREE valuation!

Our team is ready to help you sell your home for the highest possible price ASAP

©2025 North Texas Real Estate Information Systems.
Bought with David Maisch • Zero Dollar Listings, LLC
GET MORE INFORMATION
Realtor/ Real Estate Consultant | License ID: 777336
+1(817) 881-1033 | farren@realtorindfw.com

