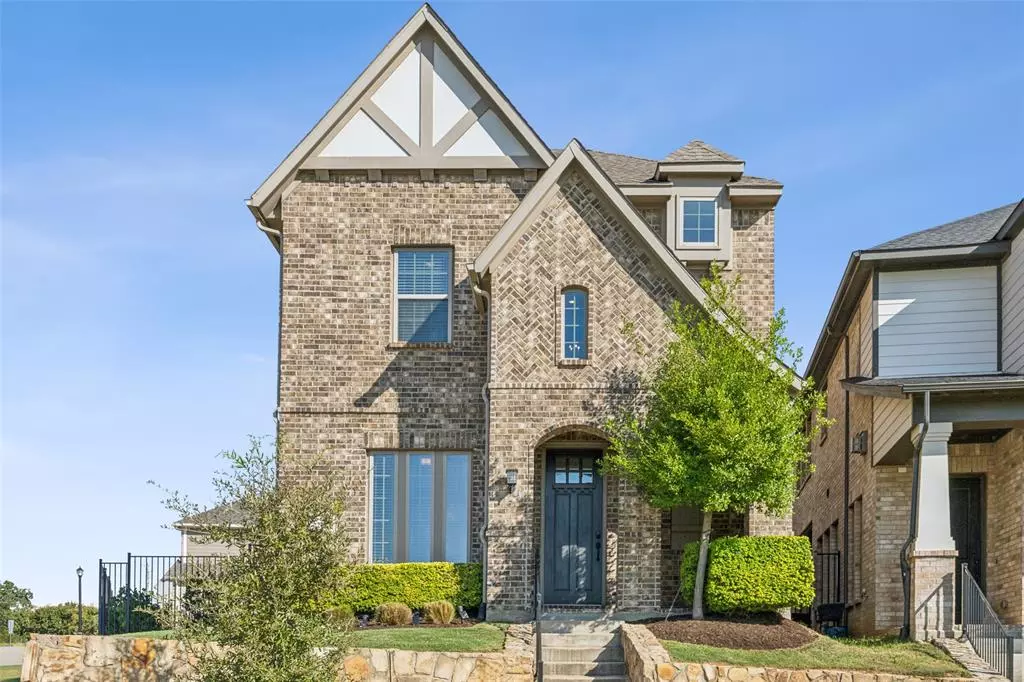$599,900
For more information regarding the value of a property, please contact us for a free consultation.
3 Beds
3 Baths
2,270 SqFt
SOLD DATE : 01/06/2025
Key Details
Property Type Single Family Home
Sub Type Single Family Residence
Listing Status Sold
Purchase Type For Sale
Square Footage 2,270 sqft
Price per Sqft $264
Subdivision Villas At Southgate Ph 3
MLS Listing ID 20737958
Sold Date 01/06/25
Style Traditional
Bedrooms 3
Full Baths 2
Half Baths 1
HOA Fees $54
HOA Y/N Mandatory
Year Built 2019
Annual Tax Amount $11,723
Lot Size 6,011 Sqft
Acres 0.138
Property Description
Welcome to this beautifully maintained 3-bedroom, 2.5-bath home built in 2019, nestled on a corner light across from a beautiful greenbelt, featuring stunning curb appeal and the largest yard in the neighborhood! Step inside to discover a light and bright floor plan enhanced by two-story high ceilings and gorgeous hardwood floors. This home has never housed pets or children, ensuring pristine condition throughout.
The spacious kitchen is a chef's dream, boasting white quartz countertops, a stylish backsplash, a 5-burner gas cooktop, and a center island with a breakfast bar. Recessed lighting adds to the inviting ambiance, making it perfect for entertaining. The dining room offers picturesque views of the expansive backyard through sliding glass doors, creating a seamless indoor-outdoor flow.
The main level also features a designated office, ideal for remote work or study. Upstairs, you'll find a generous game room, perfect for relaxation or family fun.
Retreat to the spacious master bedroom, complete with a luxurious attached bathroom featuring a huge standalone shower and dual extended vanities. The laundry room is thoughtfully designed with built-in cabinets and a folding station for added convenience.
Enjoy the outdoors on the covered patio, overlooking a beautifully fenced yard with wrought iron fencing—perfect for gatherings or quiet evenings.
Located in the highly sought-after Lewisville ISD and just moments away from the vibrant shopping and dining options in Flower Mound, this home is a true gem. Don't miss the opportunity to make it yours!
Location
State TX
County Tarrant
Direction From 121, Head North on FM 2499, Turn Right on Gerault Rd, Right on Patriot Way, Left on Glenview Ave
Rooms
Dining Room 1
Interior
Interior Features Cable TV Available, Double Vanity, High Speed Internet Available, Kitchen Island, Open Floorplan, Pantry, Vaulted Ceiling(s), Walk-In Closet(s)
Heating Central, Natural Gas
Cooling Ceiling Fan(s), Central Air
Flooring Carpet, Tile, Wood
Appliance Dishwasher, Disposal, Gas Cooktop, Gas Water Heater, Microwave
Heat Source Central, Natural Gas
Laundry Full Size W/D Area
Exterior
Exterior Feature Awning(s), Covered Patio/Porch, Rain Gutters
Garage Spaces 2.0
Fence Back Yard, Wrought Iron
Utilities Available City Sewer, City Water, Concrete, Curbs, Sidewalk
Roof Type Composition
Total Parking Spaces 2
Garage Yes
Building
Lot Description Corner Lot, Few Trees, Landscaped, Lrg. Backyard Grass, Subdivision
Story Two
Foundation Slab
Level or Stories Two
Structure Type Brick
Schools
Elementary Schools Bluebonnet
Middle Schools Shadow Ridge
High Schools Flower Mound
School District Lewisville Isd
Others
Ownership Of Record
Acceptable Financing Cash, Conventional, FHA, VA Loan
Listing Terms Cash, Conventional, FHA, VA Loan
Financing Conventional
Read Less Info
Want to know what your home might be worth? Contact us for a FREE valuation!

Our team is ready to help you sell your home for the highest possible price ASAP

©2025 North Texas Real Estate Information Systems.
Bought with Laura McNear • Sunet Group
GET MORE INFORMATION
Realtor/ Real Estate Consultant | License ID: 777336
+1(817) 881-1033 | farren@realtorindfw.com

