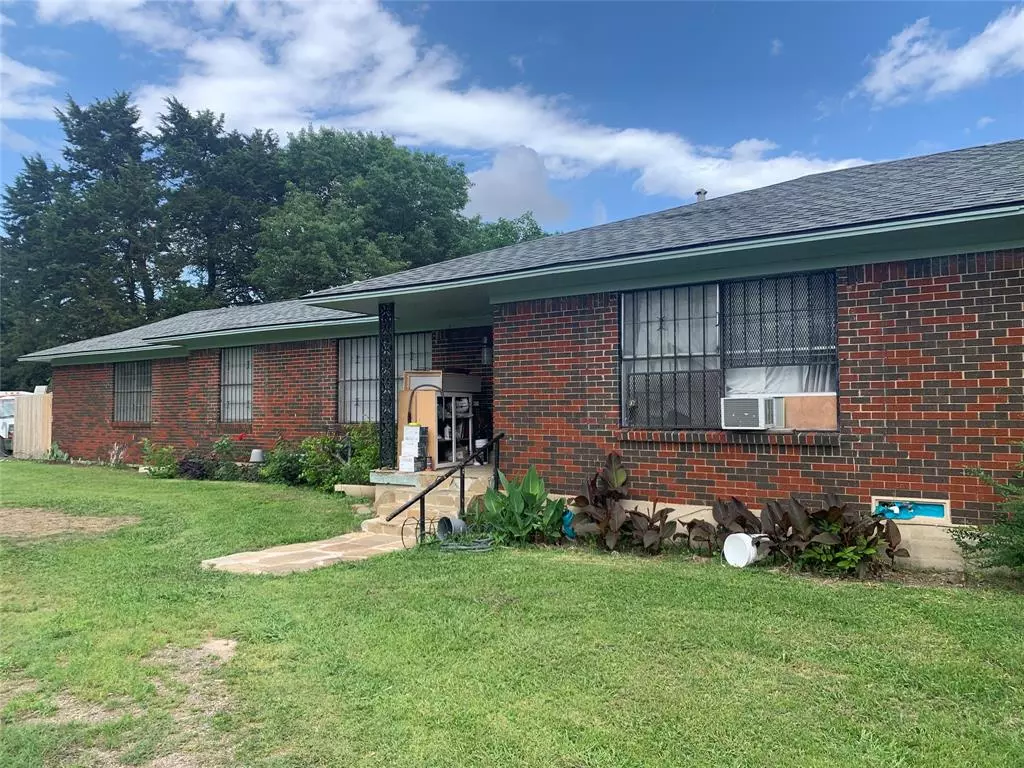$219,000
For more information regarding the value of a property, please contact us for a free consultation.
4 Beds
2 Baths
1,755 SqFt
SOLD DATE : 01/03/2025
Key Details
Property Type Single Family Home
Sub Type Single Family Residence
Listing Status Sold
Purchase Type For Sale
Square Footage 1,755 sqft
Price per Sqft $124
Subdivision Alta Mesa Park
MLS Listing ID 20651284
Sold Date 01/03/25
Style Ranch,Traditional
Bedrooms 4
Full Baths 2
HOA Y/N None
Year Built 1960
Annual Tax Amount $5,819
Lot Size 0.858 Acres
Acres 0.858
Property Description
Transform this sprawling ranch fixer-upper into a fabulous home. The entryway welcomes friends and family as they enter into an open concept living and dining area. The eat-in kitchen has a large granite island and tons of cabinetry. The open concept kitchen, dining and living area offers lots of places to entertain. The laundry room has a utility sink and serves as full a butlers pantry. This 4-bedroom, 2-bathroom home has nice-sized, well-proportioned rooms. There's a large almost one-acre yard perfect for a second accessory unit. The roof, structure, and air handling appear functional and solid. There are minor finishes that would need addressing. Overall it's an easy remodel. Quiet neighborhood. Buyer should have the property inspected. Seller has limited information on the property condition. Buyer and agent to verify all information including but not limited to measurements, schools, room sizes, zoning and MLS data. Information is reliable but not guaranteed.
Location
State TX
County Dallas
Direction East on IH20 from IH35, Exit South Lancaster, north on South Lancaster, Right on Midway Plaza Blvd, Left on Vecino Drive, the home is on your right
Rooms
Dining Room 1
Interior
Interior Features Built-in Features, Cable TV Available, Decorative Lighting, Eat-in Kitchen, Granite Counters, Kitchen Island, Open Floorplan, Pantry
Heating Central, Electric, Fireplace(s)
Cooling Central Air, Electric
Flooring Ceramic Tile, Laminate, Wood
Fireplaces Number 1
Fireplaces Type Family Room, Living Room
Appliance Electric Range
Heat Source Central, Electric, Fireplace(s)
Laundry Electric Dryer Hookup, Utility Room, Stacked W/D Area, Washer Hookup
Exterior
Exterior Feature Covered Patio/Porch, Lighting
Fence Chain Link, High Fence, Partial, Privacy, Wood
Utilities Available Cable Available, City Sewer, City Water, Concrete, Curbs, Phone Available
Roof Type Composition
Total Parking Spaces 2
Garage Yes
Building
Lot Description Corner Lot, Few Trees, Interior Lot, Irregular Lot, Landscaped, Lrg. Backyard Grass, Subdivision
Story One
Foundation Pillar/Post/Pier
Level or Stories One
Structure Type Brick,Siding
Schools
Elementary Schools Ervin
Middle Schools Zumwalt
High Schools Smith
School District Dallas Isd
Others
Restrictions Deed
Ownership See Transaction Desk
Acceptable Financing 1031 Exchange, Cash, Conventional, Special Funding
Listing Terms 1031 Exchange, Cash, Conventional, Special Funding
Financing Conventional
Read Less Info
Want to know what your home might be worth? Contact us for a FREE valuation!

Our team is ready to help you sell your home for the highest possible price ASAP

©2025 North Texas Real Estate Information Systems.
Bought with Katy Hubener • Crescent Real Estate Group-DFW
GET MORE INFORMATION
Realtor/ Real Estate Consultant | License ID: 777336
+1(817) 881-1033 | farren@realtorindfw.com

