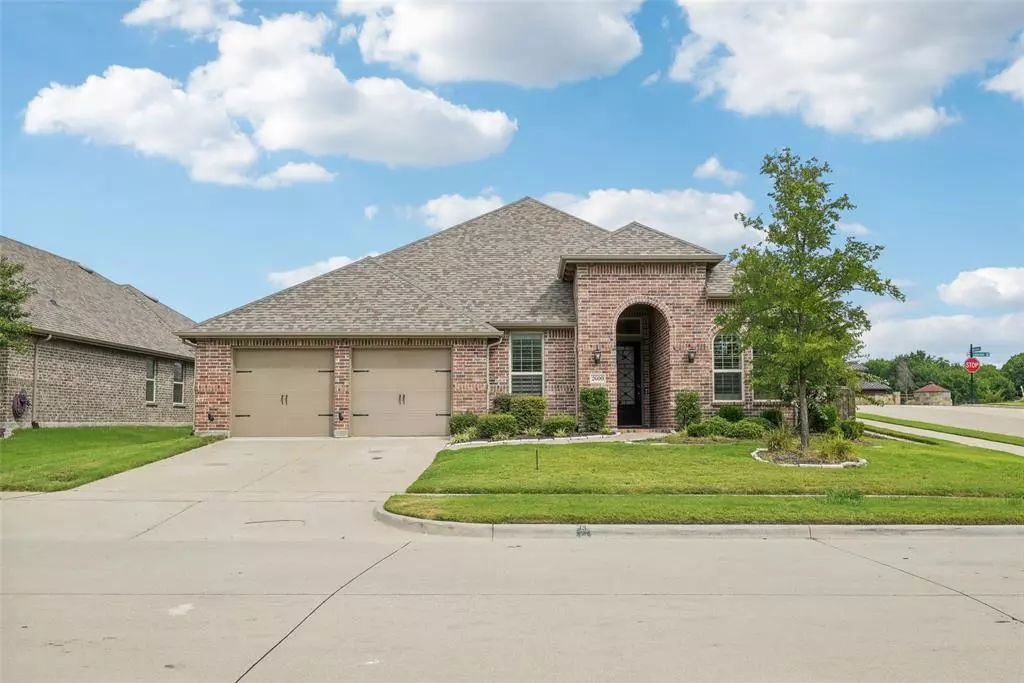$628,000
For more information regarding the value of a property, please contact us for a free consultation.
4 Beds
3 Baths
2,937 SqFt
SOLD DATE : 01/03/2025
Key Details
Property Type Single Family Home
Sub Type Single Family Residence
Listing Status Sold
Purchase Type For Sale
Square Footage 2,937 sqft
Price per Sqft $213
Subdivision Timber Creek Ph 3
MLS Listing ID 20681034
Sold Date 01/03/25
Bedrooms 4
Full Baths 3
HOA Fees $34
HOA Y/N Mandatory
Year Built 2017
Annual Tax Amount $9,910
Lot Size 8,755 Sqft
Acres 0.201
Property Description
Welcome to this move-in ready single story Highland Home situated on a corner lot in the Timber Creek neighborhood and located in McKinney ISD. This thoughtfully designed property features an open-concept layout, seamlessly connecting the kitchen to the spacious living area. The gourmet kitchen is a chef's dream, boasting a large center island, stainless appliances, a farm sink, double ovens, and a 5-burner gas cooktop. Plantation shutters throughout the home. The luxurious primary suite offers a serene retreat with a spa-like ensuite bath that includes an oversized walk-in shower, a large soaking tub, and a double vanities. 4 generously sized bedrooms arranged in a thoughtful split plan, providing privacy and comfort for all. Additionally, there is a versatile media room or office space, perfect for work or play. Experience the perfect blend of luxury and convenience in this exceptional home. Close to major routes, and an array of activities, shopping and dining options.
Location
State TX
County Collin
Direction From Hardin Blvd to Greenhigh Ln. Greenhigh Ln to Cross Oak Pl.
Rooms
Dining Room 2
Interior
Interior Features Chandelier, Decorative Lighting, Eat-in Kitchen, Flat Screen Wiring, Vaulted Ceiling(s)
Heating Central
Cooling Central Air
Flooring Carpet, Ceramic Tile, Wood
Fireplaces Number 1
Fireplaces Type Other
Appliance Dishwasher, Electric Oven, Gas Cooktop, Microwave, Double Oven, Vented Exhaust Fan
Heat Source Central
Laundry Electric Dryer Hookup, Utility Room, Full Size W/D Area, Washer Hookup
Exterior
Garage Spaces 2.0
Fence Wood
Utilities Available City Sewer, City Water
Roof Type Composition
Total Parking Spaces 2
Garage Yes
Building
Story One
Foundation Slab
Level or Stories One
Structure Type Brick
Schools
Elementary Schools Naomi Press
Middle Schools Johnson
High Schools Mckinney North
School District Mckinney Isd
Others
Ownership on file
Financing Conventional
Read Less Info
Want to know what your home might be worth? Contact us for a FREE valuation!

Our team is ready to help you sell your home for the highest possible price ASAP

©2025 North Texas Real Estate Information Systems.
Bought with Susan Amrhein • Keller Williams Realty DPR
GET MORE INFORMATION
Realtor/ Real Estate Consultant | License ID: 777336
+1(817) 881-1033 | farren@realtorindfw.com

