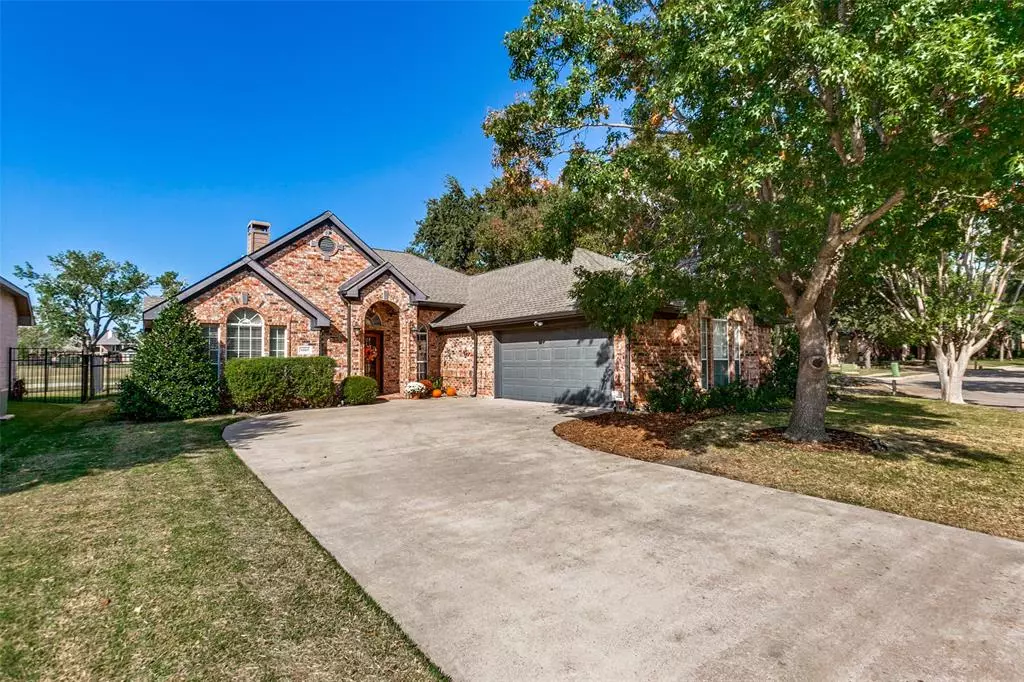$575,000
For more information regarding the value of a property, please contact us for a free consultation.
4 Beds
3 Baths
2,297 SqFt
SOLD DATE : 12/27/2024
Key Details
Property Type Single Family Home
Sub Type Single Family Residence
Listing Status Sold
Purchase Type For Sale
Square Footage 2,297 sqft
Price per Sqft $250
Subdivision Stewart Peninsula Cypress Cove
MLS Listing ID 20763047
Sold Date 12/27/24
Bedrooms 4
Full Baths 3
HOA Fees $25
HOA Y/N Mandatory
Year Built 2001
Annual Tax Amount $10,274
Lot Size 8,842 Sqft
Acres 0.203
Property Description
Welcome to your dream home! Nestled along the scenic fairways, this beautiful 4-bedroom, 3-bathroom property spans 2,297 square feet of thoughtfully designed living space, offering a perfect blend of elegance, comfort and just cool vibes. Step into a bright and spacious layout with ample room for friendly gatherings or quiet evenings.
The backyard is an OASIS with a stunning covered patio deck, ideal for outdoor entertaining or relaxing with a morning coffee while enjoying sweeping views of Lake Lewisville and the Stewart Peninsula Golf Course. This home is more than just a place to live—it's a lifestyle, offering privacy, breathtaking views, and tranquil surroundings. Every update has been meticulously thought out. Don't miss the chance to make this extraordinary property your forever home!
Location
State TX
County Denton
Community Boat Ramp, Community Pool, Community Sprinkler, Golf, Jogging Path/Bike Path, Park, Playground, Sidewalks
Direction 121, N -423(main, Left N. Colony, Right Stewart, Left Saint Andrews, Right Cypress Cove, House is 6069 at end of cul-de-sac
Rooms
Dining Room 2
Interior
Interior Features Cable TV Available, Decorative Lighting, High Speed Internet Available, Kitchen Island, Vaulted Ceiling(s)
Heating Central, Natural Gas
Cooling Ceiling Fan(s), Central Air, Electric
Flooring Carpet, Hardwood, Tile
Fireplaces Number 1
Fireplaces Type Gas Logs, Gas Starter, Wood Burning
Appliance Dishwasher, Disposal, Electric Oven, Gas Cooktop, Gas Water Heater, Microwave, Vented Exhaust Fan
Heat Source Central, Natural Gas
Laundry Electric Dryer Hookup, Utility Room, Washer Hookup
Exterior
Exterior Feature Covered Patio/Porch
Garage Spaces 2.0
Fence Fenced, Metal
Community Features Boat Ramp, Community Pool, Community Sprinkler, Golf, Jogging Path/Bike Path, Park, Playground, Sidewalks
Utilities Available Asphalt, City Sewer, City Water, Community Mailbox, Curbs
Roof Type Shingle
Total Parking Spaces 2
Garage Yes
Building
Lot Description Cul-De-Sac, On Golf Course, Sprinkler System, Water/Lake View
Story One
Foundation Slab
Level or Stories One
Structure Type Brick
Schools
Elementary Schools Ethridge
Middle Schools Lakeview
High Schools The Colony
School District Lewisville Isd
Others
Restrictions Deed
Ownership Foley
Acceptable Financing Cash, Conventional, FHA, VA Loan
Listing Terms Cash, Conventional, FHA, VA Loan
Financing Conventional
Read Less Info
Want to know what your home might be worth? Contact us for a FREE valuation!

Our team is ready to help you sell your home for the highest possible price ASAP

©2025 North Texas Real Estate Information Systems.
Bought with Carson Hill • Compass RE Texas, LLC
GET MORE INFORMATION
Realtor/ Real Estate Consultant | License ID: 777336
+1(817) 881-1033 | farren@realtorindfw.com

