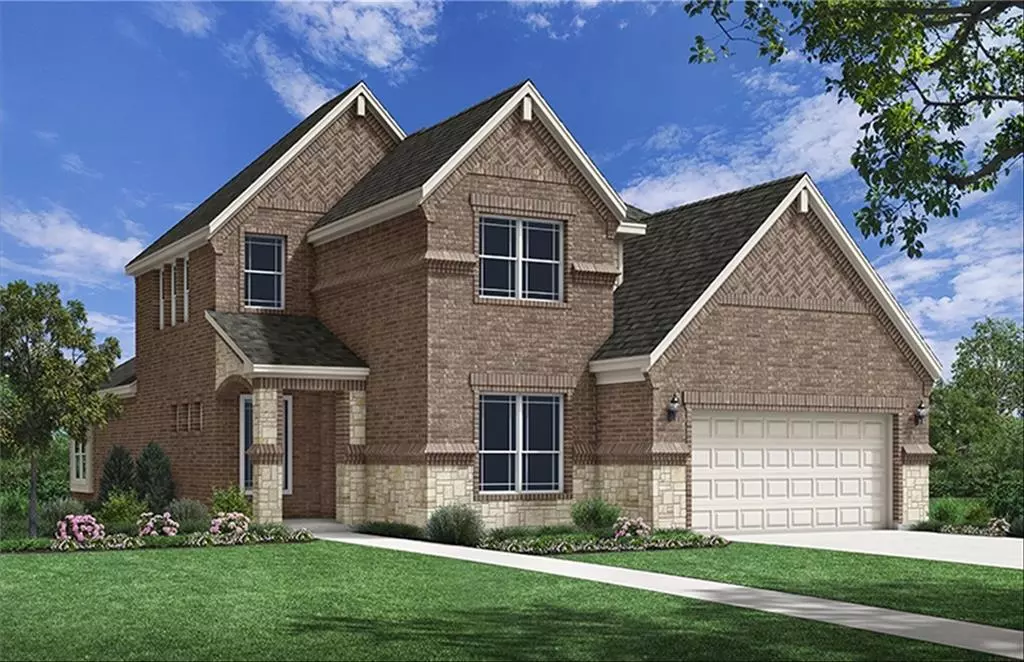$587,990
For more information regarding the value of a property, please contact us for a free consultation.
5 Beds
4 Baths
3,618 SqFt
SOLD DATE : 12/27/2024
Key Details
Property Type Single Family Home
Sub Type Single Family Residence
Listing Status Sold
Purchase Type For Sale
Square Footage 3,618 sqft
Price per Sqft $162
Subdivision Anna Town Square
MLS Listing ID 20719000
Sold Date 12/27/24
Style Traditional
Bedrooms 5
Full Baths 4
HOA Fees $50/ann
HOA Y/N Mandatory
Year Built 2024
Lot Size 10,890 Sqft
Acres 0.25
Property Description
MLS# 20719000 - Built by Windsor Homes - Ready Now! ~ Come see the Windsor Home difference! Desirable Victoria Floor Plan with 5 bdrms, 4 full baths, Study, game and media rooms! Gorgeous Quartz counters in all baths and kitchen, wood flooring throughout first floor, open railings, decorative gas log fireplace, 10-ft interior plate lines with bumped ceilings in certain areas, 8ft interior doors, SS LG Digital appliances, Dbl Ovens, 5 burner gas cook top, 42in kitchen cabinets, very open living area, 16 SEER HVAC with Ecobee WiFi Thermostat, Radiant Barrier Decking, R-38 Insulation in Ceiling, Buff Mortar, brick & stone exterior, Cast Address Block, Full Gutters. Located in a Master Planned Community with Pools, Hike and Bike Trails, Parks, Lakes with Fountains, onsite elementary, middle schools as well as day care. Close to shopping dining and other conveniences. Quick access to Hwy 75.
Location
State TX
County Collin
Community Community Pool, Jogging Path/Bike Path, Lake, Playground, Sidewalks
Direction Hwy 75 N to 121. North on Hwy 75 take exit 44 which is Hwy 121 to Hwy-5 on the left continue approx 4 miles to Anna Town Square on your right
Rooms
Dining Room 2
Interior
Interior Features Cable TV Available, Decorative Lighting, Kitchen Island, Pantry, Vaulted Ceiling(s), Walk-In Closet(s)
Heating Natural Gas, Other
Cooling Ceiling Fan(s), Central Air, Zoned
Flooring Carpet, Ceramic Tile, Wood
Fireplaces Number 1
Fireplaces Type Decorative, Gas, Gas Logs, Glass Doors, Living Room
Appliance Dishwasher, Disposal, Gas Cooktop, Gas Water Heater, Microwave, Double Oven, Plumbed For Gas in Kitchen, Vented Exhaust Fan
Heat Source Natural Gas, Other
Laundry Electric Dryer Hookup, Full Size W/D Area
Exterior
Exterior Feature Covered Patio/Porch, Rain Gutters
Garage Spaces 2.0
Fence Wood
Community Features Community Pool, Jogging Path/Bike Path, Lake, Playground, Sidewalks
Utilities Available City Sewer, City Water, Community Mailbox, Curbs, Sidewalk
Roof Type Composition
Total Parking Spaces 2
Garage Yes
Building
Lot Description Interior Lot, Landscaped, Sprinkler System, Subdivision
Story Two
Foundation Slab
Level or Stories Two
Structure Type Brick,Rock/Stone
Schools
Elementary Schools Judith Harlow
Middle Schools Clemons Creek
High Schools Anna
School District Anna Isd
Others
Ownership Windsor Homes
Acceptable Financing Cash, Conventional, FHA, VA Loan
Listing Terms Cash, Conventional, FHA, VA Loan
Financing Conventional
Read Less Info
Want to know what your home might be worth? Contact us for a FREE valuation!

Our team is ready to help you sell your home for the highest possible price ASAP

©2024 North Texas Real Estate Information Systems.
Bought with Non-Mls Member • NON MLS
GET MORE INFORMATION
Realtor/ Real Estate Consultant | License ID: 777336
+1(817) 881-1033 | farren@realtorindfw.com

