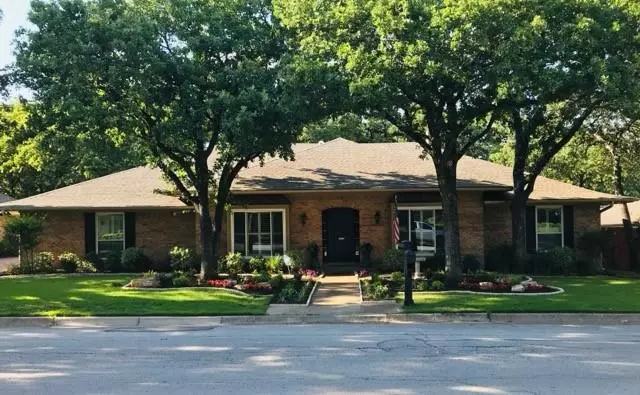$479,000
For more information regarding the value of a property, please contact us for a free consultation.
4 Beds
3 Baths
2,828 SqFt
SOLD DATE : 12/20/2024
Key Details
Property Type Single Family Home
Sub Type Single Family Residence
Listing Status Sold
Purchase Type For Sale
Square Footage 2,828 sqft
Price per Sqft $169
Subdivision Rolling Hills Estate Arlington
MLS Listing ID 20756395
Sold Date 12/20/24
Bedrooms 4
Full Baths 3
HOA Y/N None
Year Built 1974
Annual Tax Amount $8,891
Lot Size 10,802 Sqft
Acres 0.248
Property Description
4 bedroom, 3 bath, 2828 square feet TOTALLY RENOVATED! Numerous improvements including: New roof and HVAC system in 2018. New interior paint. Porcelain wood grain flooring throughout. Entry with tray ceiling. Formal dining room and an office or study. Decorative crown moldings in most rooms, plantation shutters on front windows. Open concept with large living room and gourmet kitchen, professional grade Kitchen Aid 6-burner gas cooktop with warmer and microwave. Double ovens, built-in pantry, eat-in dinette, and granite countertops. In living room, cathedral ceiling, stone fireplace with a mantle, solar tube skylights, dimmable LED ceiling lights and unique rotating ceiling fan. Large rear windows and double doors with light filtering sheer shades lead to a spacious covered patio with travertine & slate floor. Large primary bedroom and bathroom with granite vanity tops and a large tile shower. Large 4th bedroom can be used as a bonus room or media room. Rain gutters, sprinkler system and a shed for garden tools. ADT security system. Oversized garage with garage door opener. Located in the sought after Rolling Hills Estates, just minutes from AT&T stadium, Arlington Live and Arlington's entertainment district.
Location
State TX
County Tarrant
Direction I-30 W, exit 27, keep R at the fork for Cooper St, merge onto W Lamar Blvd, l onto N Cooper St (behind Jack in the Box), R onto Washington Dr
Rooms
Dining Room 2
Interior
Interior Features Built-in Features, Cathedral Ceiling(s), Decorative Lighting, Double Vanity, Eat-in Kitchen, Granite Counters, Other, Pantry, Vaulted Ceiling(s), Walk-In Closet(s)
Heating Central, Natural Gas
Cooling Ceiling Fan(s), Central Air
Flooring Ceramic Tile, See Remarks, Slate, Travertine Stone, Wood
Fireplaces Number 1
Fireplaces Type Living Room, See Remarks, Stone, Wood Burning
Appliance Built-in Gas Range, Dishwasher, Disposal, Electric Oven, Gas Range, Microwave, Double Oven
Heat Source Central, Natural Gas
Laundry Full Size W/D Area, Washer Hookup
Exterior
Exterior Feature Covered Patio/Porch, Rain Gutters, Storage
Garage Spaces 2.0
Carport Spaces 1
Utilities Available City Sewer, City Water, Electricity Connected
Roof Type Composition
Total Parking Spaces 3
Garage Yes
Building
Story One
Foundation Slab
Level or Stories One
Schools
Elementary Schools Sherrod
High Schools Lamar
School District Arlington Isd
Others
Ownership Forster
Acceptable Financing Cash, Conventional, FHA, VA Loan
Listing Terms Cash, Conventional, FHA, VA Loan
Financing Conventional
Read Less Info
Want to know what your home might be worth? Contact us for a FREE valuation!

Our team is ready to help you sell your home for the highest possible price ASAP

©2025 North Texas Real Estate Information Systems.
Bought with Laura Kelley • RJ Williams & Company RE LLC
GET MORE INFORMATION
Realtor/ Real Estate Consultant | License ID: 777336
+1(817) 881-1033 | farren@realtorindfw.com

