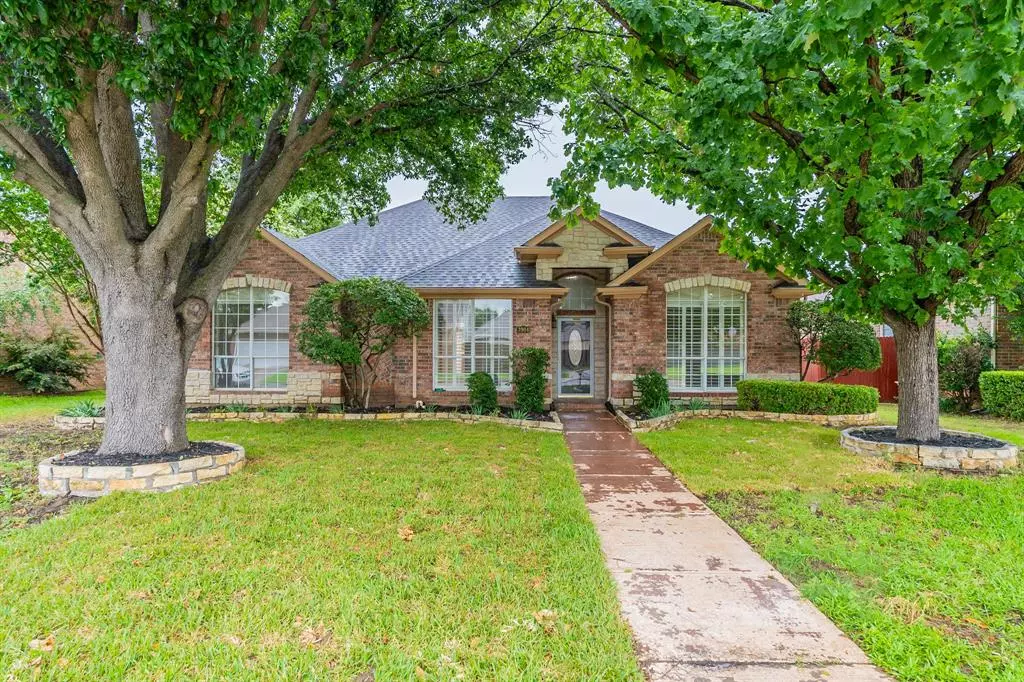$394,000
For more information regarding the value of a property, please contact us for a free consultation.
4 Beds
2 Baths
2,095 SqFt
SOLD DATE : 12/20/2024
Key Details
Property Type Single Family Home
Sub Type Single Family Residence
Listing Status Sold
Purchase Type For Sale
Square Footage 2,095 sqft
Price per Sqft $188
Subdivision Country Club Park 05
MLS Listing ID 20656988
Sold Date 12/20/24
Bedrooms 4
Full Baths 2
HOA Y/N None
Year Built 1992
Annual Tax Amount $7,853
Lot Size 7,705 Sqft
Acres 0.1769
Property Description
Welcome to this exquisite home featuring an array of stylish and modern amenities designed for comfort and convenience. The main living area radiates warmth with its inviting fireplace and fresh interior paint in a pleasing neutral color scheme. The kitchen is a home chef's dream, equipped with brand-new stainless steel appliances and highlighted by a trendy backsplash. A sizable kitchen island makes it the perfect space for entertaining or meal preparation. The primary bedroom offers stylish sophistication with a generously sized walk-in closet. The primary bathroom is designed for an at-home spa experience, featuring a separate tub and shower, as well as double sinks for added functionality and convenience. Outside, enjoy the privacy of your in-ground swimming pool in a fenced-in backyard, an ideal oasis for hot summer days. The patio is perfect for al fresco dining or simply relaxing outdoors.
Location
State TX
County Dallas
Direction Head northwest on S Belt Line Rd Turn left onto Ashbrook Dr Turn left
Rooms
Dining Room 2
Interior
Interior Features Granite Counters
Heating Central
Cooling Central Air, Gas
Flooring Ceramic Tile, Laminate
Fireplaces Number 1
Fireplaces Type Gas
Appliance Dishwasher, Microwave
Heat Source Central
Exterior
Garage Spaces 2.0
Fence Wood
Pool In Ground
Utilities Available City Water
Total Parking Spaces 2
Garage Yes
Private Pool 1
Building
Story One
Foundation Slab
Level or Stories One
Structure Type Brick,Rock/Stone
Schools
Elementary Schools Whitt
Middle Schools Reagan
High Schools South Grand Prairie
School District Grand Prairie Isd
Others
Ownership Opendoor Property Trust I
Acceptable Financing Cash, Conventional, FHA, VA Loan
Listing Terms Cash, Conventional, FHA, VA Loan
Financing Conventional
Read Less Info
Want to know what your home might be worth? Contact us for a FREE valuation!

Our team is ready to help you sell your home for the highest possible price ASAP

©2024 North Texas Real Estate Information Systems.
Bought with Judy Kanaujiya • HomeSmart
GET MORE INFORMATION

Realtor/ Real Estate Consultant | License ID: 777336
+1(817) 881-1033 | farren@realtorindfw.com

