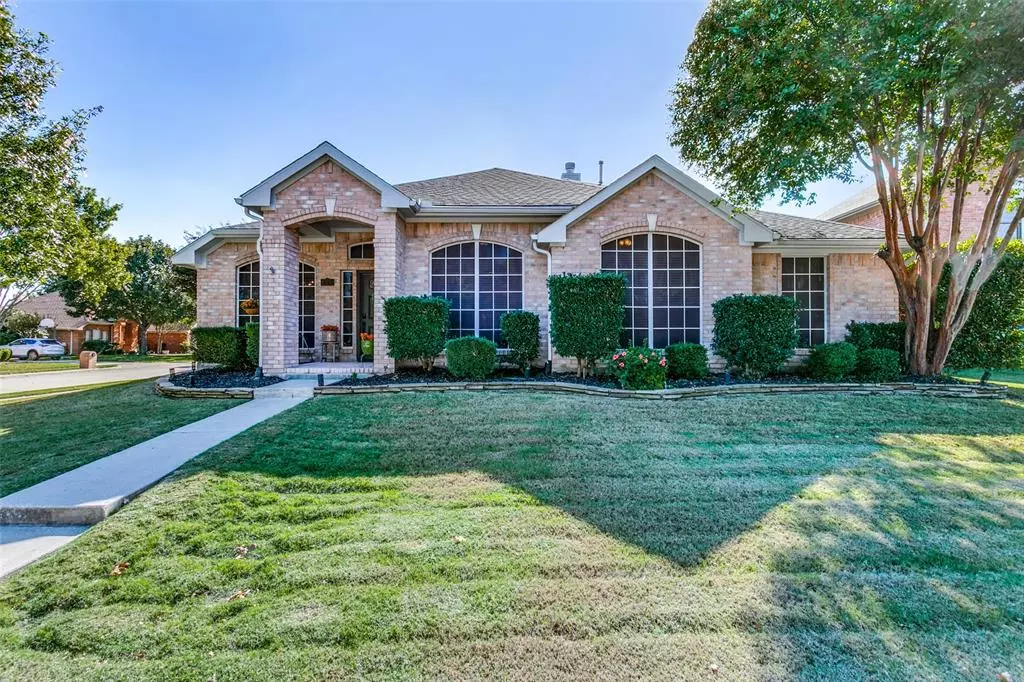$579,000
For more information regarding the value of a property, please contact us for a free consultation.
4 Beds
2 Baths
2,264 SqFt
SOLD DATE : 12/19/2024
Key Details
Property Type Single Family Home
Sub Type Single Family Residence
Listing Status Sold
Purchase Type For Sale
Square Footage 2,264 sqft
Price per Sqft $255
Subdivision Hilltop Estate Ph 3
MLS Listing ID 20777574
Sold Date 12/19/24
Style Traditional
Bedrooms 4
Full Baths 2
HOA Fees $11
HOA Y/N Mandatory
Year Built 1996
Annual Tax Amount $7,955
Lot Size 9,931 Sqft
Acres 0.228
Property Description
Beautifully designed and meticulously maintained home crafted by a high end Dallas interior designer. Features custom cabinetry by TriTex, a bespoke vent hood, an upgraded appliances, including a Jenn Air gas range. The bathrooms have been tastefully upgraded. The outdoor space is perfect for relaxation with a custom pergola, hot tub and privacy fence. Situated on a corner lot within a quiet cul-de-sac. The property is enhanced with custom landscaping and a sprinkler system. Foundation irrigation was tied into mail irrigation. Solar shade's throughout offer added comfort, and the extra wide, extended driveway provides ample parking. The layout features a desirable split bedroom floor plan for added privacy
Location
State TX
County Denton
Direction 35N towards Denton, Exit Round Grove, turn right onto FM 3040 W, Merge onto Hebron, Right onto Garden Ridge, Right on Stewart Way, Stewart Way becomes Shasta, Turn Let onto Outlook.
Rooms
Dining Room 2
Interior
Interior Features Cable TV Available, Decorative Lighting, Double Vanity, Eat-in Kitchen, Flat Screen Wiring, Granite Counters, High Speed Internet Available, Open Floorplan, Walk-In Closet(s)
Cooling Ceiling Fan(s), Central Air
Flooring Laminate, Tile
Fireplaces Number 1
Fireplaces Type Brick
Appliance Dishwasher, Disposal, Gas Cooktop, Plumbed For Gas in Kitchen, Refrigerator
Laundry Gas Dryer Hookup
Exterior
Exterior Feature Lighting, Storage
Garage Spaces 2.0
Fence Wood
Utilities Available Alley, City Sewer, City Water
Roof Type Composition,Shingle
Total Parking Spaces 2
Garage Yes
Building
Lot Description Cul-De-Sac, Few Trees, Interior Lot, Landscaped, Lrg. Backyard Grass
Story One
Foundation Slab
Level or Stories One
Structure Type Brick
Schools
Elementary Schools Garden Ridge
Middle Schools Forestwood
High Schools Flower Mound
School District Lewisville Isd
Others
Ownership Bryan and Michelle Nickelson
Acceptable Financing Cash, Conventional
Listing Terms Cash, Conventional
Financing VA
Read Less Info
Want to know what your home might be worth? Contact us for a FREE valuation!

Our team is ready to help you sell your home for the highest possible price ASAP

©2025 North Texas Real Estate Information Systems.
Bought with Elizabeth Gassos • Keller Williams Realty DPR
GET MORE INFORMATION
Realtor/ Real Estate Consultant | License ID: 777336
+1(817) 881-1033 | farren@realtorindfw.com

