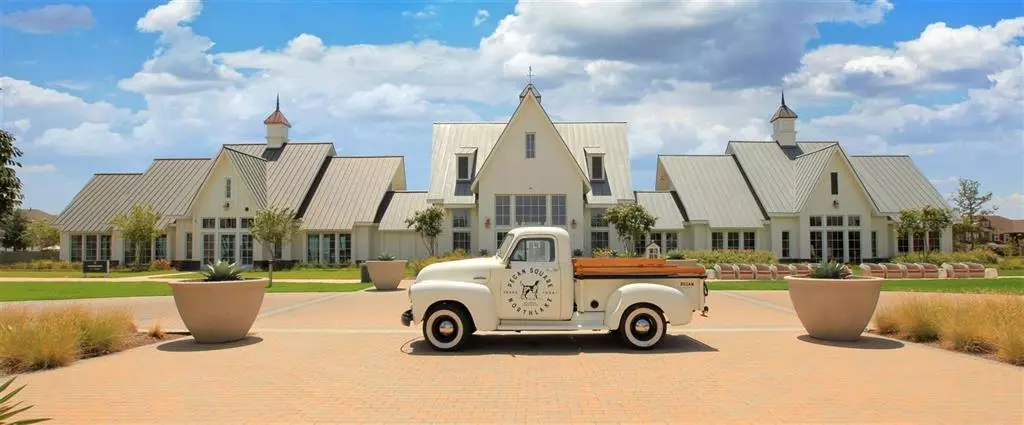$599,748
For more information regarding the value of a property, please contact us for a free consultation.
4 Beds
3 Baths
2,503 SqFt
SOLD DATE : 09/20/2024
Key Details
Property Type Single Family Home
Sub Type Single Family Residence
Listing Status Sold
Purchase Type For Sale
Square Footage 2,503 sqft
Price per Sqft $239
Subdivision Pecan Square
MLS Listing ID 20575712
Sold Date 09/20/24
Style Traditional
Bedrooms 4
Full Baths 3
HOA Fees $188/ann
HOA Y/N Mandatory
Year Built 2022
Lot Size 10,890 Sqft
Acres 0.25
Property Description
MLS# 20575712 - Built by Coventry Homes - EST. COMPLETION Dec 30, 2024 ~ Welcome to this beautiful single-story home, situated in one of the most desirable parts of the neighborhood near trails & ponds! This home features an open floor plan & modern, contemporary colors. Large great room is perfect for entertaining or relaxing, illuminated by huge windows that fill the room with natural light. A gourmet kitchen features quartz countertops, high-end appliances & plenty of cabinet space, while a convenient breakfast bar provides additional seating. The adjacent dining area is perfect for meals & gatherings. Retreat to the primary bedroom, boasting generous space & en-suite bathroom with luxurious soaking tub & separate shower. Enjoy the dedicated study - providing privacy & versatility to work from home, outside you'll find plenty of backyard space and a covered patio, ready for outdoor activities or gardening projects. Don't miss out on this wonderful opportunity - come see it today!
Location
State TX
County Denton
Community Club House, Greenbelt, Other
Direction From North: Take I-35 West heading south to 407. Turn right on 407. Community is on your left approximately 1 mile from turn.From South: Take I-35 West heading north to 407. Turn left on 407. Community is on your left approximately 1 mile from turn
Rooms
Dining Room 1
Interior
Interior Features Decorative Lighting, Granite Counters, Kitchen Island, Pantry, Smart Home System, Vaulted Ceiling(s)
Heating Central, ENERGY STAR Qualified Equipment, Fireplace(s), Heat Pump
Cooling Ceiling Fan(s), Central Air, ENERGY STAR Qualified Equipment
Flooring Carpet, Vinyl
Appliance Dishwasher, Disposal, Gas Cooktop, Gas Water Heater, Microwave, Tankless Water Heater
Heat Source Central, ENERGY STAR Qualified Equipment, Fireplace(s), Heat Pump
Laundry Full Size W/D Area
Exterior
Exterior Feature Covered Patio/Porch, Rain Gutters
Garage Spaces 2.0
Fence Back Yard, Wood
Community Features Club House, Greenbelt, Other
Utilities Available City Sewer, City Water, Sidewalk
Roof Type Composition
Total Parking Spaces 2
Garage Yes
Building
Lot Description Landscaped, Sprinkler System, Subdivision
Story One
Foundation Slab
Level or Stories One
Structure Type Brick
Schools
Elementary Schools Lance Thompson
Middle Schools Pike
High Schools Northwest
School District Northwest Isd
Others
Ownership Coventry Homes
Financing Conventional
Read Less Info
Want to know what your home might be worth? Contact us for a FREE valuation!

Our team is ready to help you sell your home for the highest possible price ASAP

©2025 North Texas Real Estate Information Systems.
Bought with Julia Rea • Keller Williams Realty
GET MORE INFORMATION
Realtor/ Real Estate Consultant | License ID: 777336
+1(817) 881-1033 | farren@realtorindfw.com

