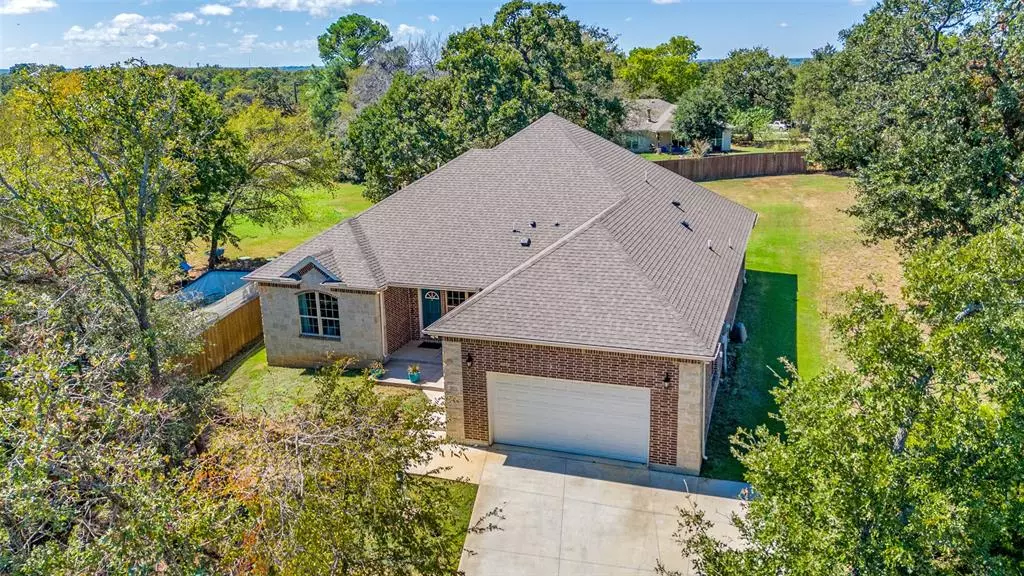$495,000
For more information regarding the value of a property, please contact us for a free consultation.
5 Beds
3 Baths
2,162 SqFt
SOLD DATE : 12/16/2024
Key Details
Property Type Single Family Home
Sub Type Single Family Residence
Listing Status Sold
Purchase Type For Sale
Square Footage 2,162 sqft
Price per Sqft $228
Subdivision Crescent Oaks Beach Estates 2
MLS Listing ID 20740543
Sold Date 12/16/24
Style Traditional
Bedrooms 5
Full Baths 3
HOA Fees $6/ann
HOA Y/N Mandatory
Year Built 2019
Annual Tax Amount $8,496
Lot Size 0.326 Acres
Acres 0.326
Property Description
Fantastic floorplan near the lake with beautiful, custom finishes throughout! From the vaulted ceilings to the EXPANSIVE kitchen island, this home has all the space you need inside and out. Kitchen features loads of storage, island seating for 8, custom cabinetry, stainless steel appliances and a POT FILLER for all your chef inspired dreams! Split primary bedroom with the most incredible ensuite bath featuring a HUGE shower, deep soaking tub and separate vanities is a sublime retreat. Current owners utilize one bedroom as a media room and all the furniture and media equipment STAYS making movie night the perfect way to gather and enjoy your favorite people! The massive covered back porch with cozy brick fireplace will be the perfect spot for those upcoming fall nights roasting smores. Large lot has plenty of space to play and the oversized garage can fit a full sized truck with extra room for storage and hobbies. Schedule a showing today!
Location
State TX
County Denton
Direction GPS Friendly
Rooms
Dining Room 1
Interior
Interior Features Cable TV Available, Decorative Lighting, Double Vanity, Eat-in Kitchen, Granite Counters, High Speed Internet Available, Kitchen Island, Open Floorplan, Pantry, Vaulted Ceiling(s), Walk-In Closet(s)
Heating Electric
Cooling Ceiling Fan(s), Central Air, Electric
Flooring Carpet, Ceramic Tile
Equipment Home Theater
Appliance Dishwasher, Disposal, Electric Cooktop, Electric Oven, Microwave, Vented Exhaust Fan
Heat Source Electric
Laundry Electric Dryer Hookup, Utility Room, Full Size W/D Area, Washer Hookup
Exterior
Exterior Feature Covered Patio/Porch, Rain Gutters
Garage Spaces 2.0
Utilities Available City Water, Individual Water Meter, Septic
Roof Type Composition
Total Parking Spaces 2
Garage Yes
Building
Lot Description Few Trees, Interior Lot, Landscaped, Lrg. Backyard Grass, Sloped, Sprinkler System
Story One
Foundation Slab
Level or Stories One
Structure Type Brick,Rock/Stone
Schools
Elementary Schools Oak Point
Middle Schools Jerry Walker
High Schools Little Elm
School District Little Elm Isd
Others
Restrictions Deed
Ownership Withheld
Acceptable Financing Cash, Conventional, FHA, VA Loan
Listing Terms Cash, Conventional, FHA, VA Loan
Financing Conventional
Special Listing Condition Aerial Photo
Read Less Info
Want to know what your home might be worth? Contact us for a FREE valuation!

Our team is ready to help you sell your home for the highest possible price ASAP

©2025 North Texas Real Estate Information Systems.
Bought with Daniel Brenner • True North Realty
GET MORE INFORMATION
Realtor/ Real Estate Consultant | License ID: 777336
+1(817) 881-1033 | farren@realtorindfw.com

