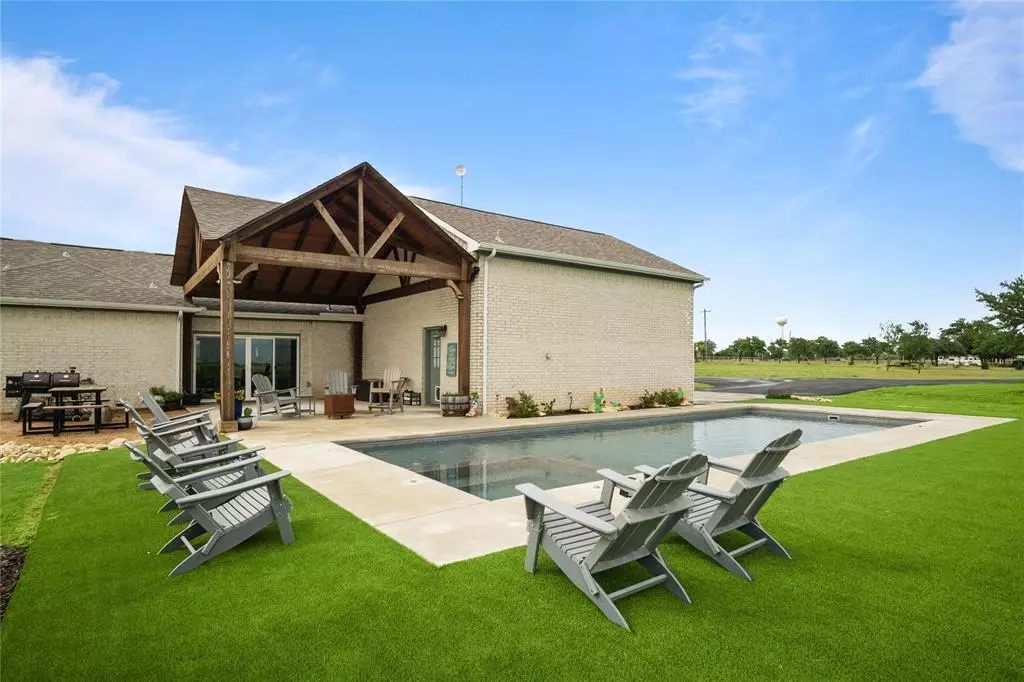$860,000
For more information regarding the value of a property, please contact us for a free consultation.
3 Beds
3 Baths
2,659 SqFt
SOLD DATE : 12/12/2024
Key Details
Property Type Single Family Home
Sub Type Farm/Ranch
Listing Status Sold
Purchase Type For Sale
Square Footage 2,659 sqft
Price per Sqft $323
Subdivision C W Green
MLS Listing ID 20684338
Sold Date 12/12/24
Style Modern Farmhouse,Traditional
Bedrooms 3
Full Baths 2
Half Baths 1
HOA Y/N None
Year Built 2002
Annual Tax Amount $10,594
Lot Size 10.630 Acres
Acres 10.63
Property Description
****Sellers Offering $10,000 Buyer Concession to Buy Down Interest Rates or Apply to Closing Costs!*** Buy land—they're not making it anymore! Here are just a few highlights: pipe fencing with no-climb fence, gated entrance, paved blacktop driveway, and 13 live oak trees planted around the main property. The 60'x40' shop building features spray foam insulation, plumbing, electrical, and concrete added to the shop overhang, wood stove. In 2022, an in-ground pool with water features, turf, and a putting green were installed, along with a pergola-covered back patio. Inside, you'll find wood tile flooring, painted kitchen cabinets, an extended dining area, a wood stove, stainless steel appliances, light fixtures, window panes, and a water heater. Whether you use the spacious game room upstairs for guests or the custom Murphy bed in the office, there's no shortage of space for entertaining. We can't wait to WELCOME YOU HOME!
Location
State TX
County Ellis
Direction From US-287 Business S., Left on Ovilla Rd., I-35E S to FM 66 and Turn Right. Proceed approximately 5 miles, house will be on the left.
Rooms
Dining Room 1
Interior
Interior Features Built-in Features, Cable TV Available, Decorative Lighting, Eat-in Kitchen, Flat Screen Wiring, High Speed Internet Available, Walk-In Closet(s)
Heating Central, Electric
Cooling Ceiling Fan(s), Central Air, Electric
Flooring Carpet, Ceramic Tile, Laminate
Fireplaces Number 1
Fireplaces Type Brick, Wood Burning
Appliance Dishwasher, Disposal, Electric Cooktop, Electric Oven, Electric Range
Heat Source Central, Electric
Exterior
Garage Spaces 2.0
Fence Cross Fenced, Partial, Wire
Pool In Ground
Utilities Available Aerobic Septic, Co-op Water, Septic
Roof Type Composition
Garage Yes
Private Pool 1
Building
Lot Description Acreage
Story Two
Foundation Slab
Level or Stories Two
Structure Type Brick
Schools
Elementary Schools Dunaway
High Schools Waxahachie
School District Waxahachie Isd
Others
Ownership See Agent
Acceptable Financing Cash, Conventional, FHA, VA Loan
Listing Terms Cash, Conventional, FHA, VA Loan
Financing Conventional
Special Listing Condition Aerial Photo
Read Less Info
Want to know what your home might be worth? Contact us for a FREE valuation!

Our team is ready to help you sell your home for the highest possible price ASAP

©2024 North Texas Real Estate Information Systems.
Bought with Desiree Carter • Keller Williams Realty
GET MORE INFORMATION

Realtor/ Real Estate Consultant | License ID: 777336
+1(817) 881-1033 | farren@realtorindfw.com

