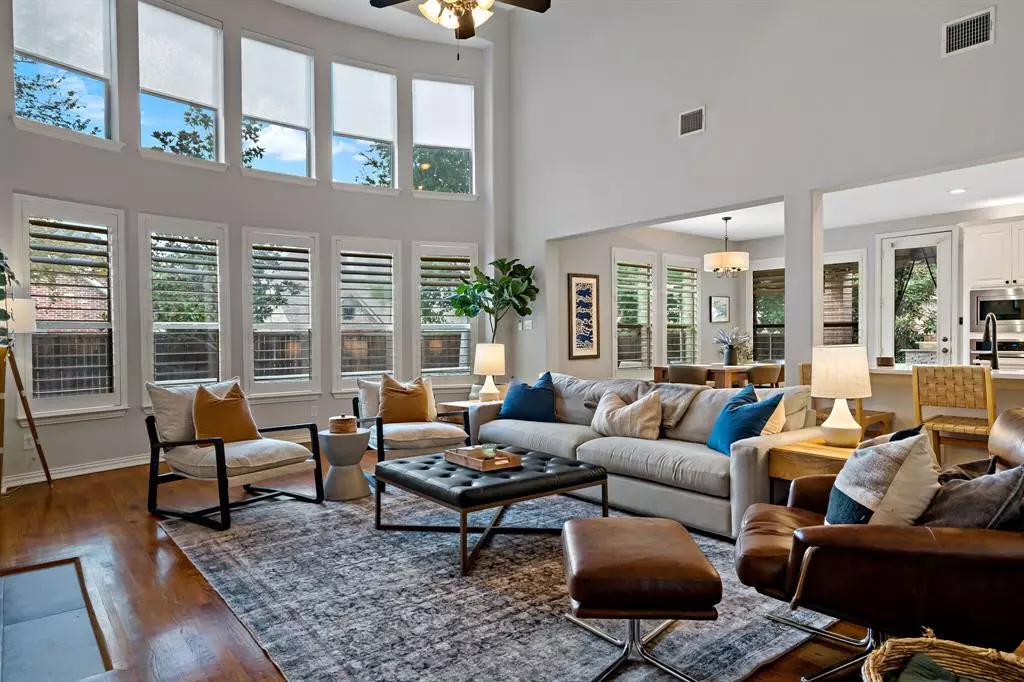$885,000
For more information regarding the value of a property, please contact us for a free consultation.
5 Beds
4 Baths
3,662 SqFt
SOLD DATE : 12/12/2024
Key Details
Property Type Single Family Home
Sub Type Single Family Residence
Listing Status Sold
Purchase Type For Sale
Square Footage 3,662 sqft
Price per Sqft $241
Subdivision Woodhaven Ph Ii
MLS Listing ID 20729903
Sold Date 12/12/24
Style Traditional
Bedrooms 5
Full Baths 3
Half Baths 1
HOA Fees $79/ann
HOA Y/N Mandatory
Year Built 2006
Annual Tax Amount $12,195
Lot Size 10,454 Sqft
Acres 0.24
Property Description
Experience unparalleled elegance in this impeccable, fully updated home nestled in the heart of Stonebridge Ranch's Woodhaven neighborhood. Meticulously maintained and thoughtfully upgraded throughout, this light and bright home boasts an open floor plan and ample storage space with a walk out attic area and 3-car garage. Inside you will discover designer finishes, built-in cabinets in the office and game room, and plantation shutters throughout. The gourmet kitchen boasts state-of-the-art appliances, custom cabinetry, and elegant countertops, while all bathrooms have been remodeled featuring modern, high-end fixtures and finishes. Outside, a backyard oasis awaits with a pristine pool (2022), turf, and new landscaping. New HVAC units installed June 2024. Truly no surface untouched...this extraordinary home offers luxury, comfort, and style in one of Stonebridge's most sought-after neighborhoods. A wonderful place to call home!
Location
State TX
County Collin
Community Community Pool, Curbs, Jogging Path/Bike Path, Park, Playground, Pool, Sidewalks, Tennis Court(S)
Direction North on Custer Rd, Right on N Cotton Ridge Rd, Left on Oakcrest Dr, Left on Bristlewood Dr, Home is on the Left
Rooms
Dining Room 2
Interior
Interior Features Cable TV Available, Chandelier, Decorative Lighting, Double Vanity, Eat-in Kitchen, High Speed Internet Available, Kitchen Island, Open Floorplan
Flooring Carpet, Ceramic Tile, Hardwood, Tile, Wood
Fireplaces Number 1
Fireplaces Type Family Room, Gas Logs, Gas Starter
Appliance Dishwasher, Disposal, Gas Cooktop, Gas Oven, Gas Range, Microwave, Plumbed For Gas in Kitchen, Vented Exhaust Fan
Laundry Utility Room, Full Size W/D Area
Exterior
Exterior Feature Attached Grill, Covered Patio/Porch, Gas Grill, Rain Gutters, Lighting, Outdoor Grill, Outdoor Kitchen, Outdoor Living Center, Private Yard
Garage Spaces 3.0
Fence Back Yard, Wood
Pool Gunite, Heated, In Ground, Outdoor Pool, Pool/Spa Combo, Private, Water Feature
Community Features Community Pool, Curbs, Jogging Path/Bike Path, Park, Playground, Pool, Sidewalks, Tennis Court(s)
Utilities Available City Sewer, City Water, Co-op Electric, Curbs, Sidewalk, Underground Utilities
Roof Type Composition
Total Parking Spaces 3
Garage Yes
Private Pool 1
Building
Lot Description Interior Lot, Landscaped, Level, Sprinkler System, Subdivision
Story Two
Foundation Slab
Level or Stories Two
Structure Type Brick,Siding
Schools
Elementary Schools Eddins
Middle Schools Dowell
High Schools Mckinney Boyd
School District Mckinney Isd
Others
Ownership Dave
Acceptable Financing Cash, Conventional, VA Loan
Listing Terms Cash, Conventional, VA Loan
Financing Conventional
Read Less Info
Want to know what your home might be worth? Contact us for a FREE valuation!

Our team is ready to help you sell your home for the highest possible price ASAP

©2025 North Texas Real Estate Information Systems.
Bought with Fred Villa • RE/MAX DFW Associates
GET MORE INFORMATION
Realtor/ Real Estate Consultant | License ID: 777336
+1(817) 881-1033 | farren@realtorindfw.com

