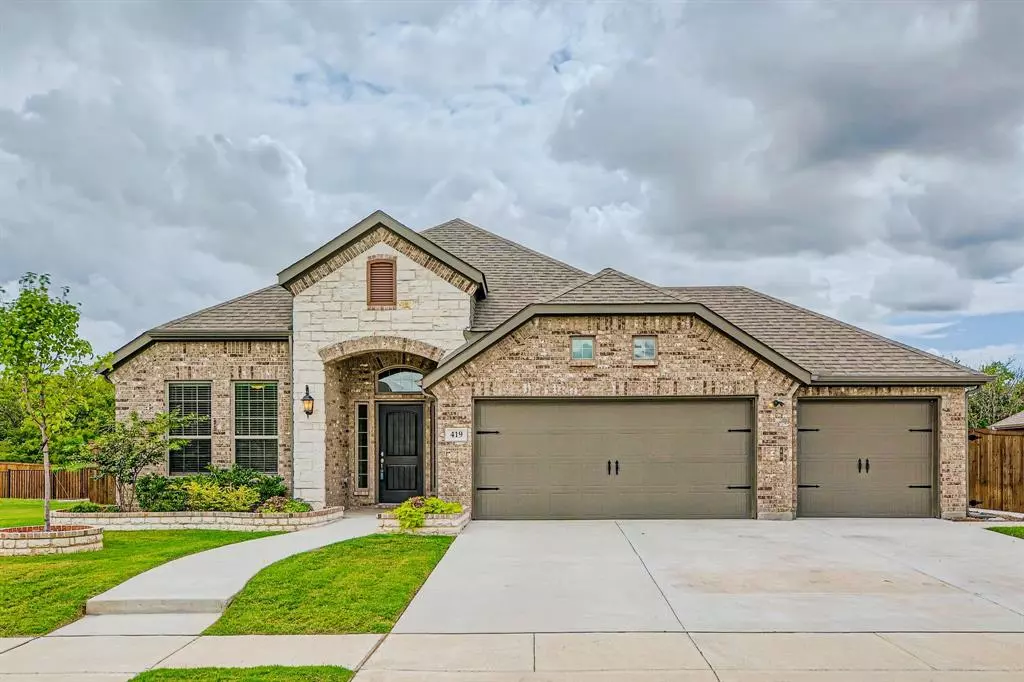$411,000
For more information regarding the value of a property, please contact us for a free consultation.
4 Beds
2 Baths
2,066 SqFt
SOLD DATE : 12/10/2024
Key Details
Property Type Single Family Home
Sub Type Single Family Residence
Listing Status Sold
Purchase Type For Sale
Square Footage 2,066 sqft
Price per Sqft $198
Subdivision Meadows At Morgan Creek
MLS Listing ID 20686119
Sold Date 12/10/24
Style Traditional
Bedrooms 4
Full Baths 2
HOA Fees $41/ann
HOA Y/N Mandatory
Year Built 2022
Annual Tax Amount $8,662
Lot Size 0.260 Acres
Acres 0.26
Property Description
* REDUCED * SPECIAL FINANCING - $0 DOWN PAYMENT or DISCOUNTED RATE OPTION & no lender fee future refinancing may be available for qualified buyers of this hm. With a 3-car garage & neutral interiors ready for your personal touch, this hm combines style, functionality & comfort in a desirable location. Boasting over 2,000 sq. ft. of thoughtfully designed liv space, this property features 4 spacious bdrms & 2 full ba. The versatile 4th bdrm can serve as an ideal hm ofc, study space, or cozy lounge area, tailored to your needs. The heart of the hm is the stunning open kitchen, complete with leathered granite countertops, classic white cabinetry & stainless steel appliances. The primary suite offers a luxurious garden tub, dual sinks & a generous walk-in closet. Enjoy privacy & tranquility with no rear neighbors & take full advantage of the expansive covered back patio with shades & sprawling grass area, perfect for outdoor gatherings or relaxation & storage bldg. Premium lot size 0.26 AC.
Location
State TX
County Rockwall
Community Curbs, Jogging Path/Bike Path, Sidewalks
Direction Head northeast on I-30 E. Take exit 77B for Farm to Market Rd 35. Turn right onto FM 35 E. Turn right onto Gardenia Dr. Turn right onto Jasmine Dr. Turn right onto Camellia Dr. Home on the left.
Rooms
Dining Room 1
Interior
Interior Features Cable TV Available, Decorative Lighting, Granite Counters, High Speed Internet Available, Kitchen Island, Pantry, Walk-In Closet(s)
Heating Central
Cooling Ceiling Fan(s), Central Air
Flooring Carpet, Luxury Vinyl Plank, Tile
Fireplaces Number 1
Fireplaces Type Living Room
Appliance Dishwasher, Disposal, Electric Range, Electric Water Heater, Microwave
Heat Source Central
Laundry Utility Room, On Site
Exterior
Exterior Feature Covered Patio/Porch, Private Yard
Garage Spaces 3.0
Fence Back Yard, Fenced, Wood
Community Features Curbs, Jogging Path/Bike Path, Sidewalks
Utilities Available Cable Available, City Sewer, City Water, Electricity Available, Phone Available, Sewer Available
Roof Type Composition
Total Parking Spaces 3
Garage Yes
Building
Lot Description Adjacent to Greenbelt, Interior Lot, Landscaped, Lrg. Backyard Grass
Story One
Foundation Slab
Level or Stories One
Structure Type Brick,Rock/Stone
Schools
Elementary Schools Fort
Middle Schools Royse City
High Schools Royse City
School District Royse City Isd
Others
Restrictions Deed
Ownership Julia Connel, Steve Connel
Acceptable Financing Cash, Conventional, FHA, USDA Loan, VA Loan
Listing Terms Cash, Conventional, FHA, USDA Loan, VA Loan
Financing Cash
Special Listing Condition Survey Available
Read Less Info
Want to know what your home might be worth? Contact us for a FREE valuation!

Our team is ready to help you sell your home for the highest possible price ASAP

©2024 North Texas Real Estate Information Systems.
Bought with Christian Wise • Keller Williams Realty-FM
GET MORE INFORMATION
Realtor/ Real Estate Consultant | License ID: 777336
+1(817) 881-1033 | farren@realtorindfw.com

