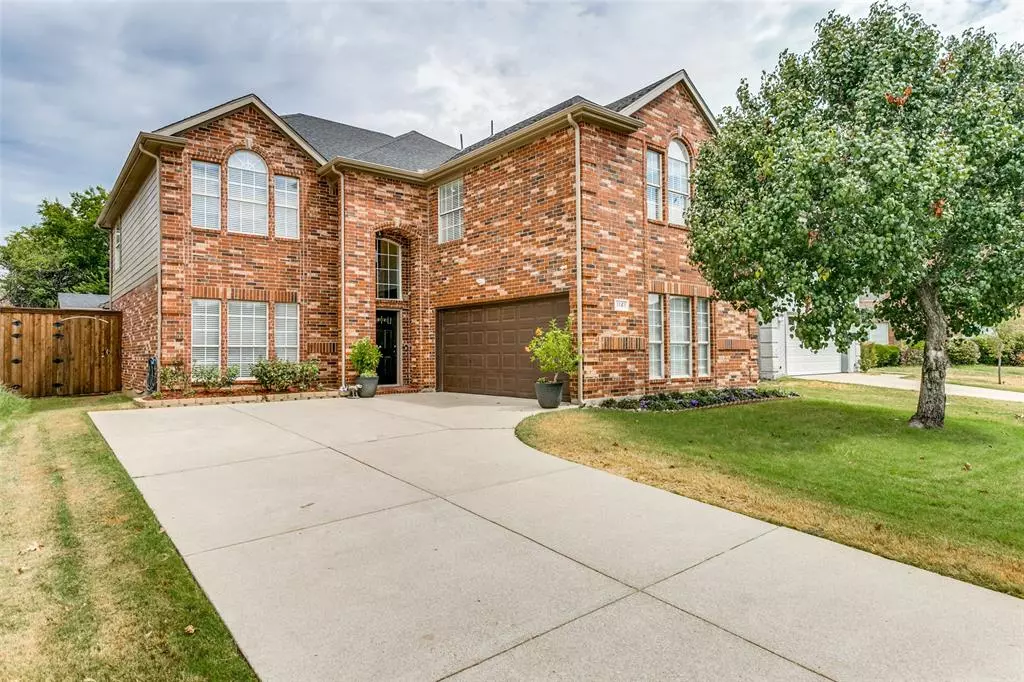$510,000
For more information regarding the value of a property, please contact us for a free consultation.
4 Beds
3 Baths
2,832 SqFt
SOLD DATE : 12/03/2024
Key Details
Property Type Single Family Home
Sub Type Single Family Residence
Listing Status Sold
Purchase Type For Sale
Square Footage 2,832 sqft
Price per Sqft $180
Subdivision Orchard Valley Estates Ph Iv
MLS Listing ID 20719895
Sold Date 12/03/24
Style Traditional
Bedrooms 4
Full Baths 2
Half Baths 1
HOA Y/N None
Year Built 1999
Annual Tax Amount $7,546
Lot Size 6,882 Sqft
Acres 0.158
Property Description
Welcome to 1161 Tanner Dr! This home has it all with amazing curb appeal, meticulous owners that take care of their property, gorgeous updates & prime location. Drive up to a wonderful front elevation & beautiful landscaping. Enter the home to a stunning staircase & foyer. The home floods with natural light. Dining room to the left & formal living to the right that could make a great office or ample possibilities. Not only is the entire home carpet free, all floors are wood! Most of the house recently painted. Kitchen is smart & well designed with fantastic updates & opens to the family room. Head out the back door to a serene, covered patio perfect for cookouts & relaxing-installed in 2017. Bedrooms are upstairs & a huge space for a game room or other living area. Primary suite is massive! You won't want to leave your retreat! Other recent updates include both HVAC's-2021 & privacy fence-2023. Location is excellent! Quickly jump on I-35, 121 & get to other major highways in no time!
Location
State TX
County Denton
Direction See GPS
Rooms
Dining Room 2
Interior
Interior Features Cable TV Available, Granite Counters, High Speed Internet Available, Kitchen Island, Pantry, Walk-In Closet(s)
Heating Central, Natural Gas
Cooling Central Air, Electric
Fireplaces Number 1
Fireplaces Type Gas Logs, Gas Starter
Appliance Dishwasher, Disposal, Gas Cooktop, Gas Oven, Gas Water Heater, Microwave
Heat Source Central, Natural Gas
Exterior
Exterior Feature Covered Patio/Porch, Storage
Garage Spaces 2.0
Fence High Fence, Privacy, Wood
Utilities Available Cable Available, City Sewer, City Water, Concrete, Curbs, Sidewalk
Roof Type Composition
Total Parking Spaces 2
Garage Yes
Building
Lot Description Landscaped, Lrg. Backyard Grass
Story Two
Foundation Slab
Level or Stories Two
Schools
Elementary Schools Degan
Middle Schools Huffines
High Schools Lewisville
School District Lewisville Isd
Others
Ownership See Tax
Financing VA
Read Less Info
Want to know what your home might be worth? Contact us for a FREE valuation!

Our team is ready to help you sell your home for the highest possible price ASAP

©2025 North Texas Real Estate Information Systems.
Bought with Cherl Murphy • Texas Premier Realty
GET MORE INFORMATION
Realtor/ Real Estate Consultant | License ID: 777336
+1(817) 881-1033 | farren@realtorindfw.com

