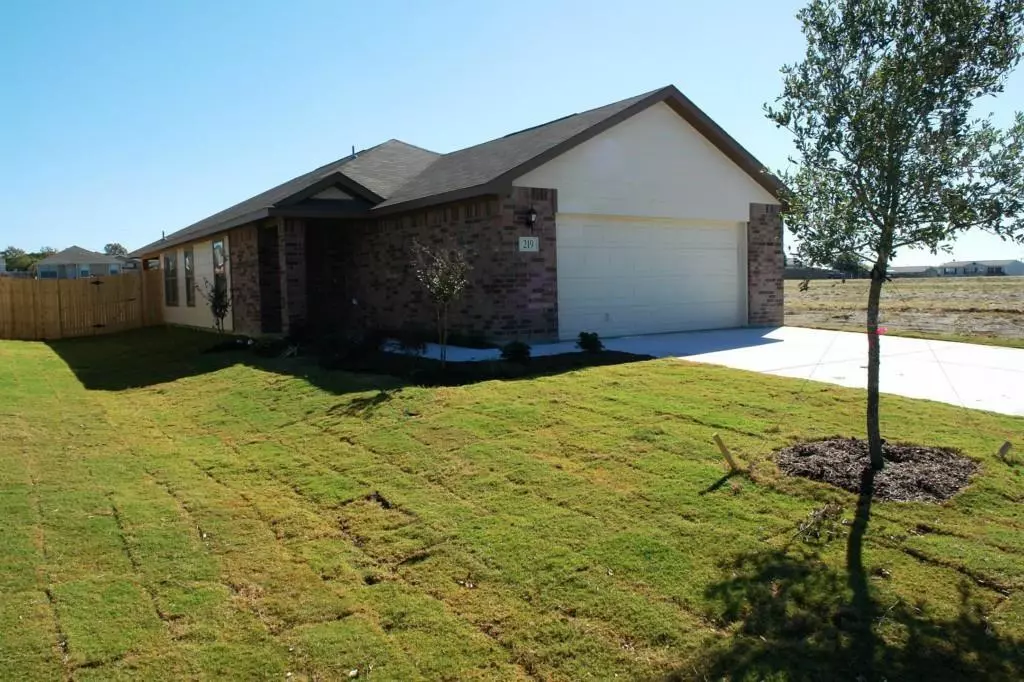$254,900
For more information regarding the value of a property, please contact us for a free consultation.
3 Beds
2 Baths
1,541 SqFt
SOLD DATE : 12/06/2024
Key Details
Property Type Single Family Home
Sub Type Single Family Residence
Listing Status Sold
Purchase Type For Sale
Square Footage 1,541 sqft
Price per Sqft $165
Subdivision Summerfield Add
MLS Listing ID 20721822
Sold Date 12/06/24
Style Traditional
Bedrooms 3
Full Baths 2
HOA Y/N None
Year Built 2014
Lot Size 0.271 Acres
Acres 0.271
Property Description
Welcome to this charming home featuring a perfect combination of comfort and functionality. This delightful property boasts 3 spacious bedrooms and 2 bathrooms, along with a 2-car garage for your convenience. Step inside to discover a light and bright open concept living room and kitchen area, perfect for entertaining and everyday living. The kitchen features an eat-at bar, providing ample space for cooking and gathering. Each bedroom offers generous closet space, ensuring plenty of storage for everyone in the house. The impressive master suite includes a huge walk-in closet and an ensuite bathroom, which features a separate garden tub and shower, providing a perfect retreat after a long day. The home's spacious laundry room is big enough to accommodate an extra freezer, just adding convenience to your daily routine. Outside, the large backyard provides a great space for outdoor activities and relaxation. Don't miss the chance to make this beautiful home your own!
Location
State TX
County Cooke
Direction FM 679 to Glenwood then turn onto Candlewood
Rooms
Dining Room 1
Interior
Interior Features Built-in Features, Cable TV Available, Eat-in Kitchen, High Speed Internet Available, Pantry, Walk-In Closet(s)
Heating Central, Electric
Cooling Central Air, Electric
Flooring Carpet, Vinyl
Appliance Dishwasher, Disposal
Heat Source Central, Electric
Laundry Electric Dryer Hookup, Utility Room, Full Size W/D Area, Washer Hookup
Exterior
Garage Spaces 2.0
Fence Back Yard, Full, Gate, Privacy, Wood
Utilities Available City Sewer, City Water
Roof Type Composition
Total Parking Spaces 2
Garage Yes
Building
Lot Description Interior Lot, Landscaped
Story One
Foundation Slab
Level or Stories One
Structure Type Brick,Siding
Schools
Elementary Schools Edison
High Schools Gainesvill
School District Gainesville Isd
Others
Ownership See Tax Records
Acceptable Financing Cash, Conventional, FHA, VA Loan
Listing Terms Cash, Conventional, FHA, VA Loan
Financing Trade/Exchange
Read Less Info
Want to know what your home might be worth? Contact us for a FREE valuation!

Our team is ready to help you sell your home for the highest possible price ASAP

©2024 North Texas Real Estate Information Systems.
Bought with Nina Christopher • LPT Realty, LLC
GET MORE INFORMATION
Realtor/ Real Estate Consultant | License ID: 777336
+1(817) 881-1033 | farren@realtorindfw.com

