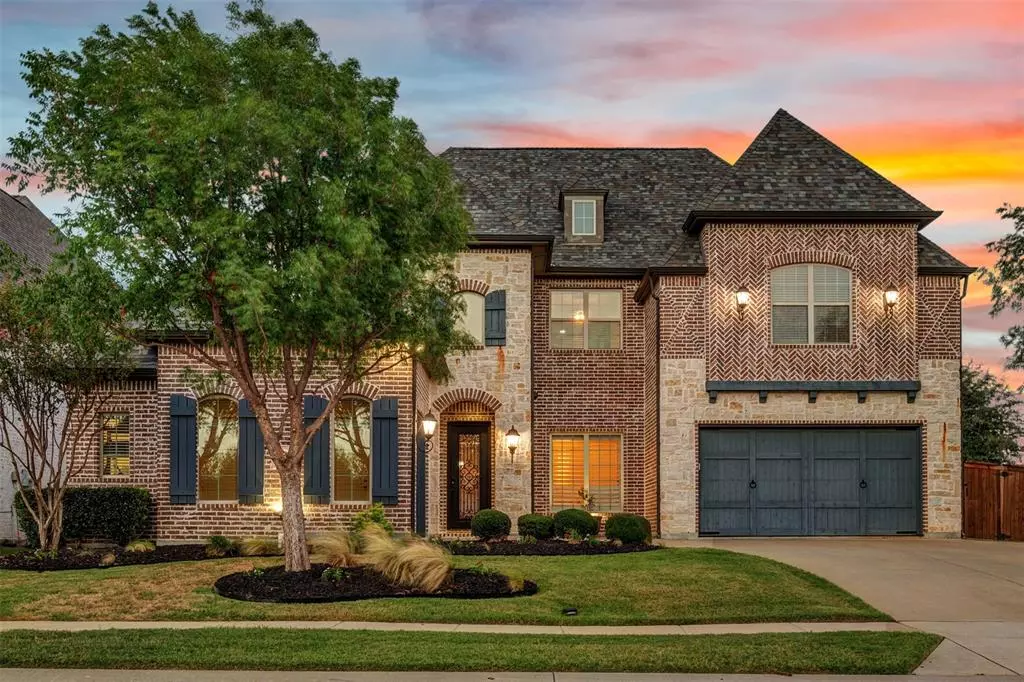$1,150,000
For more information regarding the value of a property, please contact us for a free consultation.
4 Beds
5 Baths
4,492 SqFt
SOLD DATE : 12/03/2024
Key Details
Property Type Single Family Home
Sub Type Single Family Residence
Listing Status Sold
Purchase Type For Sale
Square Footage 4,492 sqft
Price per Sqft $256
Subdivision Light Farms Ph One
MLS Listing ID 20696647
Sold Date 12/03/24
Style Traditional
Bedrooms 4
Full Baths 4
Half Baths 1
HOA Fees $132/mo
HOA Y/N Mandatory
Year Built 2014
Annual Tax Amount $19,397
Lot Size 9,626 Sqft
Acres 0.221
Property Description
Your backyard Oasis awaits in this beautifully built Shaddock Home with many upgrades. Open, bright floorplan yet structured in a way that every space is its own. The living features soaring ceilings with custom drapes, built in cabinets and surround sound. The kitchen is a chef's dream with 6 burner gas cooktop, dbl ovens, oversized island and large walk-in pantry. The primary features hand scraped hardwoods, ensuite bath with freestanding 6 ft tub, walk in shower and dual primary closets. Take in a movie in your media room with 110inch screen. All secondary rooms & gameroom have brand new carpet. Enjoy your outdoor living space under the oversized patio or relax by the pool, which includes hot tub with back and foot jets. Corner lot within walking distance to the amenity center with tennis and bb-ball courts, pickle ball, gym, onsite elementary school & restaurant. Don't miss your opportunity to be a part of the highly sought out master planned community of Light Farms! #realtytown3
Location
State TX
County Collin
Community Campground, Club House, Community Dock, Community Pool, Curbs, Electric Car Charging Station, Fishing, Fitness Center, Greenbelt, Jogging Path/Bike Path, Lake, Park, Perimeter Fencing, Playground, Pool, Restaurant, Sidewalks, Tennis Court(S)
Direction From DNT, continue past 380, right on Light Farms Way, left on Cypress Creek, right on Springhouse
Rooms
Dining Room 2
Interior
Interior Features Built-in Features, Cable TV Available, Chandelier, Decorative Lighting, Double Vanity, Eat-in Kitchen, Flat Screen Wiring, Granite Counters, High Speed Internet Available, Kitchen Island, Open Floorplan, Pantry, Sound System Wiring, Vaulted Ceiling(s), Wainscoting, Walk-In Closet(s)
Heating Central, Natural Gas, Zoned
Cooling Ceiling Fan(s), Central Air, Electric, Zoned
Flooring Carpet, Ceramic Tile, Wood
Fireplaces Number 1
Fireplaces Type Gas Logs, Gas Starter, Living Room
Equipment Home Theater
Appliance Commercial Grade Vent, Dishwasher, Disposal, Gas Cooktop, Gas Oven, Gas Water Heater, Microwave, Double Oven, Plumbed For Gas in Kitchen
Heat Source Central, Natural Gas, Zoned
Laundry Electric Dryer Hookup, Utility Room, Full Size W/D Area, Washer Hookup
Exterior
Exterior Feature Covered Patio/Porch, Garden(s), Rain Gutters, Lighting
Garage Spaces 3.0
Fence Back Yard, Brick, Fenced, Gate, Wood
Pool Gunite, Heated, In Ground, Outdoor Pool, Pool Sweep, Pool/Spa Combo, Waterfall
Community Features Campground, Club House, Community Dock, Community Pool, Curbs, Electric Car Charging Station, Fishing, Fitness Center, Greenbelt, Jogging Path/Bike Path, Lake, Park, Perimeter Fencing, Playground, Pool, Restaurant, Sidewalks, Tennis Court(s)
Utilities Available Cable Available, City Sewer, City Water, Concrete, Curbs, Individual Gas Meter, Individual Water Meter, Sidewalk, Underground Utilities
Roof Type Composition
Total Parking Spaces 3
Garage Yes
Private Pool 1
Building
Lot Description Corner Lot, Few Trees, Irregular Lot, Landscaped, Sprinkler System, Subdivision
Story Two
Foundation Slab
Level or Stories Two
Structure Type Brick,Rock/Stone
Schools
Elementary Schools Light Farms
Middle Schools Reynolds
High Schools Prosper
School District Prosper Isd
Others
Ownership agent/Owner
Acceptable Financing Cash, Conventional
Listing Terms Cash, Conventional
Financing Conventional
Special Listing Condition Owner/ Agent
Read Less Info
Want to know what your home might be worth? Contact us for a FREE valuation!

Our team is ready to help you sell your home for the highest possible price ASAP

©2025 North Texas Real Estate Information Systems.
Bought with Thomas McCrory • Ebby Halliday, REALTORS
GET MORE INFORMATION
Realtor/ Real Estate Consultant | License ID: 777336
+1(817) 881-1033 | farren@realtorindfw.com

