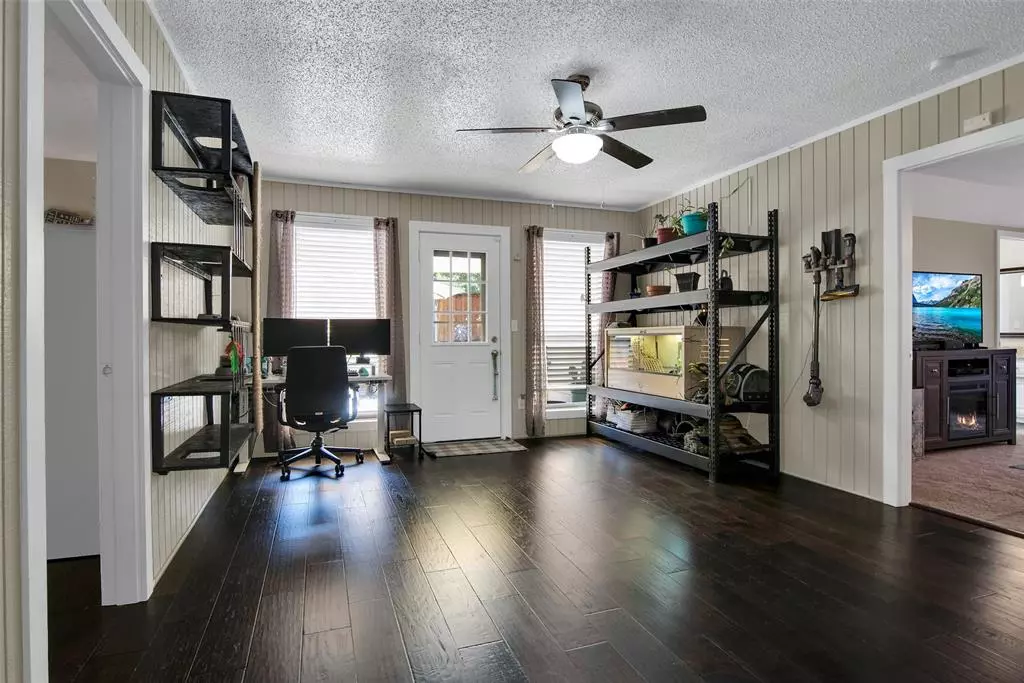$504,000
For more information regarding the value of a property, please contact us for a free consultation.
3 Beds
3 Baths
2,566 SqFt
SOLD DATE : 11/18/2024
Key Details
Property Type Single Family Home
Sub Type Single Family Residence
Listing Status Sold
Purchase Type For Sale
Square Footage 2,566 sqft
Price per Sqft $196
Subdivision Woodcreek Add Rep
MLS Listing ID 20685262
Sold Date 11/18/24
Style Traditional
Bedrooms 3
Full Baths 2
Half Baths 1
HOA Y/N None
Year Built 1979
Annual Tax Amount $12,438
Lot Size 9,321 Sqft
Acres 0.214
Property Description
Welcome to this charming home, offering 3 bed and 2.5 bath in a split-bedroom layout. As you step inside, you'll be greeted by a spacious living area centered around a cozy wood-burning fireplace, for relaxing. The wet bar adds a touch of elegance, ideal for hosting. The primary bedroom is a peaceful retreat, providing a space to unwind. The spa-like bathroom features both a shower and a luxurious bathtub, allowing you to choose between a quick refresh or a long soak. With walk-in closets and ample space, this primary suite is truly a sanctuary. The additional bedrooms, separated for privacy, are generously sized and filled with light, ideal for family, guests, or a home office. Outside, the covered patio extends your living space, offering a great spot for dining, relaxation, or gatherings. Whether you're sipping coffee or hosting a BBQ, this area is a perfect extension of the home. With its perfect combination of timeless charm and modern features, this home is a retreat.
Location
State TX
County Dallas
Direction Central Expressway to Campbell Road, East on Campbell Road, past Plano Road to Owens, turn left (north), house is on the right just before Woodcreek Drive.
Rooms
Dining Room 2
Interior
Interior Features Decorative Lighting, Eat-in Kitchen, Granite Counters, High Speed Internet Available
Heating Central, Electric, Fireplace(s)
Cooling Ceiling Fan(s), Central Air, Electric
Flooring Carpet, Ceramic Tile
Fireplaces Number 1
Fireplaces Type Brick, Den, Family Room, Wood Burning
Appliance Dishwasher, Disposal, Electric Cooktop, Electric Oven, Electric Water Heater, Microwave
Heat Source Central, Electric, Fireplace(s)
Exterior
Garage Spaces 2.0
Fence Back Yard, Wood
Utilities Available All Weather Road, Alley, City Sewer, City Water, Concrete, Curbs, Electricity Available, Electricity Connected, Individual Water Meter, Phone Available, Sidewalk, Underground Utilities
Roof Type Asphalt,Composition,Shingle
Total Parking Spaces 2
Garage Yes
Building
Lot Description Interior Lot
Story One
Foundation Slab
Level or Stories One
Structure Type Brick,Concrete,Plaster,Siding,Wood
Schools
Elementary Schools Yale
High Schools Berkner
School District Richardson Isd
Others
Restrictions No Livestock,No Mobile Home
Ownership Zubidat
Acceptable Financing Cash, Conventional, FHA, VA Loan
Listing Terms Cash, Conventional, FHA, VA Loan
Financing Conventional
Read Less Info
Want to know what your home might be worth? Contact us for a FREE valuation!

Our team is ready to help you sell your home for the highest possible price ASAP

©2024 North Texas Real Estate Information Systems.
Bought with Hemant Joshi • REKonnection, LLC
GET MORE INFORMATION
Realtor/ Real Estate Consultant | License ID: 777336
+1(817) 881-1033 | farren@realtorindfw.com

