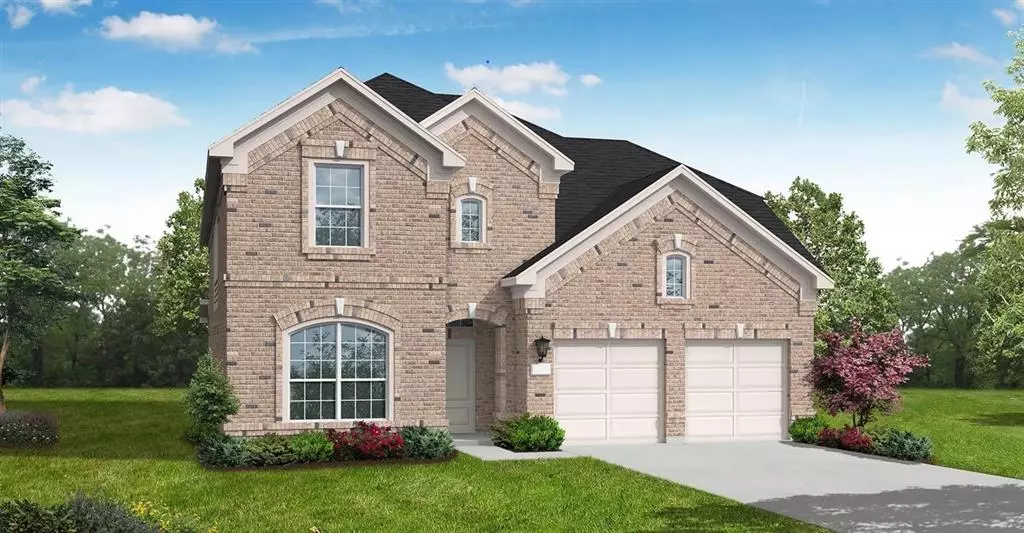$624,990
For more information regarding the value of a property, please contact us for a free consultation.
4 Beds
4 Baths
3,396 SqFt
SOLD DATE : 11/18/2024
Key Details
Property Type Single Family Home
Sub Type Single Family Residence
Listing Status Sold
Purchase Type For Sale
Square Footage 3,396 sqft
Price per Sqft $184
Subdivision The Ridge
MLS Listing ID 20638723
Sold Date 11/18/24
Style Traditional
Bedrooms 4
Full Baths 4
HOA Fees $116/mo
HOA Y/N Mandatory
Year Built 2023
Lot Size 7,792 Sqft
Acres 0.1789
Lot Dimensions 7794
Property Description
MLS# 20638723 - Built by Coventry Homes - CONST. COMPLETED Nov 14, 2024 ~ This remarkable 4-bedroom home is an architectural marvel that flawlessly marries elegance with functionality. With 2 bedrooms and 2 bathrooms on each floor, it is ideally suited for those who love hosting guests. Once you step into the foyer, you'll be struck by the open ceilings that offer stunning views of the game room above. The open stair railings add to the home's spacious and airy feel. The great room is equally impressive, providing a warm and welcoming space for gatherings or relaxation. The expansive media room adjacent to the game room is tailor-made for movie nights or catching up on your favorite sports games. The kitchen is a chef's paradise, featuring upgraded 54-inch cabinets that reach the ceiling and opulent quartz countertops. The luxurious vinyl flooring adds a touch of sophistication to the home, while the covered patio is ideal for al fresco dining or unwinding. Don't miss this opportunity!
Location
State TX
County Denton
Community Club House, Community Pool, Fitness Center, Greenbelt, Park, Playground, Sidewalks
Direction Located off of 35W and Robson Ranch Road. From I-35 West: Take exit 79 for Crawford Road toward Robson Ranch, Turn left onto Robson Ranch, Turn left onto Briarwood Road, Turn right onto Orchard Pass, Model home is on the left.
Rooms
Dining Room 1
Interior
Interior Features Cable TV Available, Flat Screen Wiring, High Speed Internet Available, Kitchen Island, Open Floorplan, Smart Home System, Sound System Wiring, Vaulted Ceiling(s), Walk-In Closet(s), Wired for Data
Heating Central, Natural Gas, Zoned
Cooling Ceiling Fan(s), Central Air, Electric, ENERGY STAR Qualified Equipment
Flooring Carpet, Ceramic Tile, Luxury Vinyl Plank, Tile
Appliance Dishwasher, Disposal, Electric Oven, Gas Cooktop, Microwave, Plumbed For Gas in Kitchen, Tankless Water Heater
Heat Source Central, Natural Gas, Zoned
Laundry Electric Dryer Hookup, Utility Room, Full Size W/D Area, Washer Hookup
Exterior
Exterior Feature Covered Patio/Porch, Rain Gutters
Garage Spaces 2.0
Fence Wood
Community Features Club House, Community Pool, Fitness Center, Greenbelt, Park, Playground, Sidewalks
Utilities Available City Sewer, City Water, Curbs
Roof Type Composition
Total Parking Spaces 2
Garage Yes
Building
Lot Description Adjacent to Greenbelt, Landscaped, Park View, Sprinkler System, Subdivision
Story Two
Foundation Slab
Level or Stories Two
Structure Type Brick
Schools
Elementary Schools Argyle West
Middle Schools Argyle
High Schools Argyle
School District Argyle Isd
Others
Ownership Coventry Homes
Financing Conventional
Read Less Info
Want to know what your home might be worth? Contact us for a FREE valuation!

Our team is ready to help you sell your home for the highest possible price ASAP

©2025 North Texas Real Estate Information Systems.
Bought with Mandie Dealey • Allie Beth Allman & Associates
GET MORE INFORMATION
Realtor/ Real Estate Consultant | License ID: 777336
+1(817) 881-1033 | farren@realtorindfw.com

