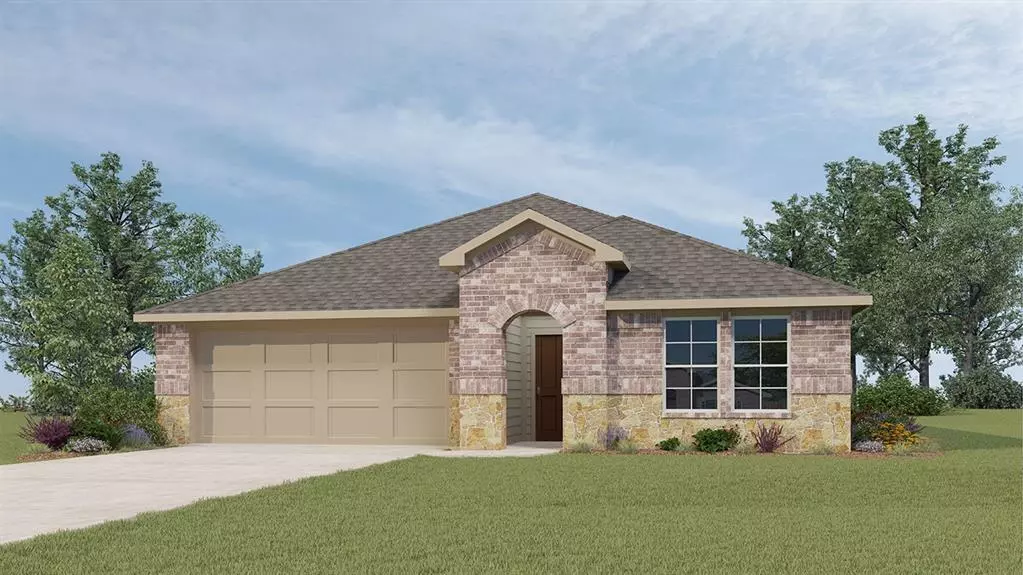$335,490
For more information regarding the value of a property, please contact us for a free consultation.
4 Beds
3 Baths
2,088 SqFt
SOLD DATE : 11/22/2024
Key Details
Property Type Single Family Home
Sub Type Single Family Residence
Listing Status Sold
Purchase Type For Sale
Square Footage 2,088 sqft
Price per Sqft $160
Subdivision Bear Creek Ranch
MLS Listing ID 20731067
Sold Date 11/22/24
Style Traditional
Bedrooms 4
Full Baths 3
HOA Fees $40/ann
HOA Y/N Mandatory
Year Built 2024
Lot Size 5,749 Sqft
Acres 0.132
Property Description
New! Amazing Single story floor plan. Four bedrooms, three full baths with separate study-den. Home includes, island kitchen, granite counters throughout, LED lighting, full sprinkler system, professionally engineered post tension foundation, and much more!
Bear Creek Ranch with its prime location near three major highways, I-20, I-45 and I-35, Bear Creek offers plenty of activities to fit your lifestyle. Enjoy the community amenity center, swimming pool, open green space including a playground, picnic area and hike and biking nature trails for all sorts of outdoor activities. Whether you’re a nature lover, need a night on the town or quick commute to Dallas, this residential community has something for everyone.
Location
State TX
County Dallas
Direction Take I-45 South, Exit 251A toward FM 1181-Creechville Rd. Merge onto service road, turn right onto 1181, turn left onto Creechville. Continue on Continue onto Lake Bardwell Dr for approximately 0.9 miles. Turn left onto Ensign road, community will be on your left in approximately 0.6 miles
Rooms
Dining Room 1
Interior
Interior Features Cable TV Available, Decorative Lighting, Eat-in Kitchen, Granite Counters, High Speed Internet Available, Kitchen Island, Open Floorplan, Pantry
Heating Central, Electric
Cooling Central Air, Electric
Flooring Carpet, Hardwood
Appliance Dishwasher, Disposal, Electric Range, Microwave
Heat Source Central, Electric
Exterior
Garage Spaces 2.0
Fence Wood
Utilities Available City Sewer, City Water
Roof Type Composition
Total Parking Spaces 2
Garage Yes
Building
Story One
Foundation Slab
Level or Stories One
Schools
Elementary Schools West Main
Middle Schools Lancaster
High Schools Lancaster
School District Lancaster Isd
Others
Ownership DR Horton-TX LTD
Acceptable Financing Cash, Conventional, FHA, USDA Loan, VA Loan
Listing Terms Cash, Conventional, FHA, USDA Loan, VA Loan
Financing VA
Read Less Info
Want to know what your home might be worth? Contact us for a FREE valuation!

Our team is ready to help you sell your home for the highest possible price ASAP

©2024 North Texas Real Estate Information Systems.
Bought with Jayson Kakos • Carrington Real Estate Service
GET MORE INFORMATION

Realtor/ Real Estate Consultant | License ID: 777336
+1(817) 881-1033 | farren@realtorindfw.com

