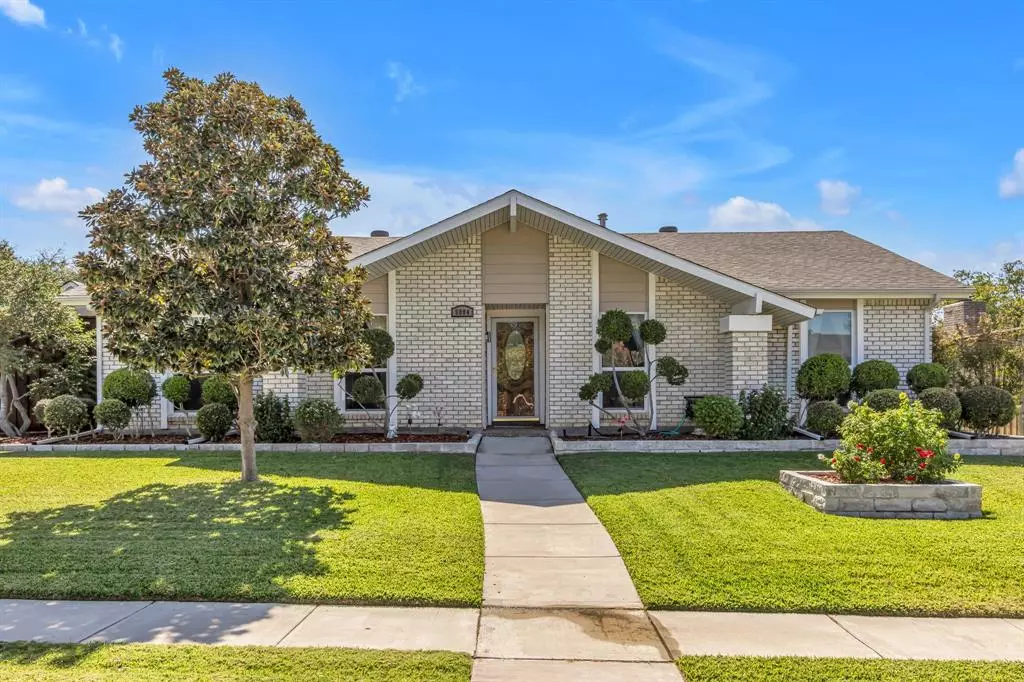$365,000
For more information regarding the value of a property, please contact us for a free consultation.
3 Beds
2 Baths
1,913 SqFt
SOLD DATE : 11/22/2024
Key Details
Property Type Single Family Home
Sub Type Single Family Residence
Listing Status Sold
Purchase Type For Sale
Square Footage 1,913 sqft
Price per Sqft $190
Subdivision Colony 3
MLS Listing ID 20757766
Sold Date 11/22/24
Style Ranch
Bedrooms 3
Full Baths 2
HOA Y/N None
Year Built 1975
Annual Tax Amount $6,002
Lot Size 8,058 Sqft
Acres 0.185
Property Description
Your dream home in The Colony is here! This charming one-story, 3-bedroom, 2-bath residence offers a perfect blend of comfort, style, and functionality. As you step inside, you'll be greeted by a spacious living and formal dining room combo, ideal for both relaxed family gatherings and elegant dinner parties. Natural light flows through the windows, creating a warm and inviting atmosphere that fills every corner of this beautiful space. The cozy family room, complete with a wood-burning fireplace, is perfect for entertaining guests or enjoying quiet evenings by the fire. The heart of the home is the kitchen, featuring stunning exotic granite, updated appliances, a large sink, and a convenient breakfast bar. The eat-in area is perfect for casual mornings, allowing you to enjoy your coffee while taking in views of the serene backyard. The primary suite is your personal sanctuary, complete with a remodeled ensuite bath that includes a spacious shower. Two additional bedrooms provide ample space for family, guests, or a home office. Step outside to discover a true backyard oasis designed for relaxation and fun. The outdoor space features a large yard with lush green grass, raised gardening boxes for those with a green thumb, and a well-sized shed for extra storage. The extended patio area is ideal for hosting barbecues, outdoor dining, or simply soaking up the sun. Practical features enhance this home's appeal, including a 2-car garage and an additional 2-car carport, offering plenty of parking, storage options and a 220 volt 30 amp outlet that could be used for an ev station. With its thoughtful layout, quality finishes, and prime location in The Colony, this home is perfect for those looking to enjoy a comfortable lifestyle with convenient access to nearby amenities-Dallas Cowboys HQ, The Star, Legacy West, vibrant Grandscape area and Lake Lewisville. With Sam Rayburn and the Dallas North Tollway so accessible, you can get anywhere quickly.
Location
State TX
County Denton
Direction From Hwy 121 take 423 North, Turn Right on Hetherington. House will be on the Right, Faces North.
Rooms
Dining Room 2
Interior
Interior Features Cable TV Available, Decorative Lighting, Eat-in Kitchen, Granite Counters, High Speed Internet Available
Heating Central, Natural Gas
Cooling Ceiling Fan(s), Central Air, Electric
Flooring Ceramic Tile, Engineered Wood, Marble
Fireplaces Number 1
Fireplaces Type Brick, Family Room, Raised Hearth, Wood Burning
Appliance Dishwasher, Disposal, Dryer, Electric Range, Microwave, Double Oven, Washer
Heat Source Central, Natural Gas
Laundry Electric Dryer Hookup, In Kitchen, Utility Room, Full Size W/D Area, Washer Hookup
Exterior
Exterior Feature Covered Patio/Porch, Garden(s), Rain Gutters
Garage Spaces 2.0
Carport Spaces 2
Fence Fenced, Wood
Utilities Available Alley, Cable Available, City Sewer, City Water, Curbs, Sidewalk
Total Parking Spaces 4
Garage Yes
Building
Lot Description Interior Lot, Landscaped, Sprinkler System, Subdivision
Story One
Level or Stories One
Structure Type Brick,Vinyl Siding
Schools
Elementary Schools Camey
Middle Schools Lakeview
High Schools The Colony
School District Lewisville Isd
Others
Ownership See Tax Rolls
Acceptable Financing Cash, Conventional, FHA, VA Loan
Listing Terms Cash, Conventional, FHA, VA Loan
Financing Cash
Read Less Info
Want to know what your home might be worth? Contact us for a FREE valuation!

Our team is ready to help you sell your home for the highest possible price ASAP

©2025 North Texas Real Estate Information Systems.
Bought with Stacey Leslie • EXP REALTY
GET MORE INFORMATION
Realtor/ Real Estate Consultant | License ID: 777336
+1(817) 881-1033 | farren@realtorindfw.com

