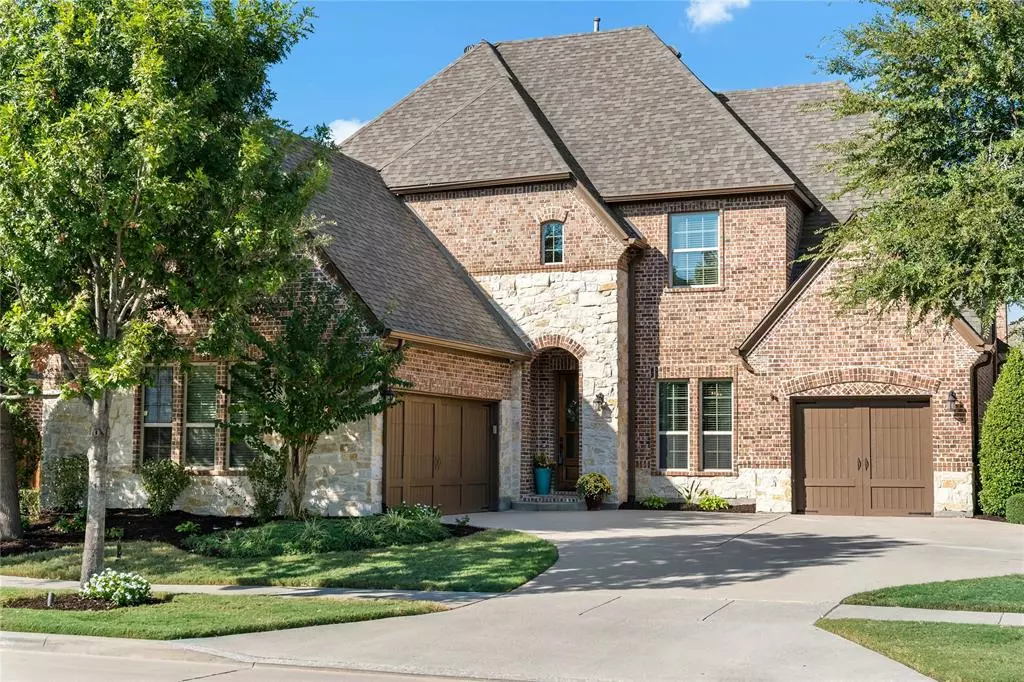$1,240,000
For more information regarding the value of a property, please contact us for a free consultation.
5 Beds
5 Baths
4,199 SqFt
SOLD DATE : 11/25/2024
Key Details
Property Type Single Family Home
Sub Type Single Family Residence
Listing Status Sold
Purchase Type For Sale
Square Footage 4,199 sqft
Price per Sqft $295
Subdivision Phillips Creek Ranch-Sheridan
MLS Listing ID 20757229
Sold Date 11/25/24
Bedrooms 5
Full Baths 4
Half Baths 1
HOA Fees $202/mo
HOA Y/N Mandatory
Year Built 2013
Annual Tax Amount $15,349
Lot Size 8,015 Sqft
Acres 0.184
Property Description
LOCATION, LOCATION! This stunning Phillips Creek Ranch home is a rare find, situated on a prime greenbelt lot with a sparkling pool and spa, just down the street from the local elementary and middle schools. The main level boasts a luxurious primary suite, a guest suite, a spacious study, and a formal dining room. The heart of the home is the open-concept kitchen featuring a large island, beverage bar, and plenty of space for casual dining, all with picturesque views of the backyard oasis. Upstairs, you'll find 3 additional bedrooms, 2 full baths, a large game room, and a media room complete with projector and screen, perfect for entertainment. The home showcases hand-scraped wood floors, fresh neutral paint, granite countertops, stainless steel appliances, a newer water heater, roof replaced in 2017, and a recent clean foundation report. The 3 car garage with substantial driveway space is also a nice feature for those with multiple cars. Step outside to your vacation-style retreat with an extended outdoor living area, outdoor kitchen, and a pool and spa that back to a peaceful green space, offering additional play areas and serene views. For those warm days enjoy the remote controlled retractable awning, the mosquito mister system and outdoor fan that will remain with the home. You will love the active neighborhood with 2 community swimming pools, a fitness room, monthly events, miles of hike and bike trails, Sand volleyball, stocked ponds for fishing and very conveniently located in the heart of Frisco close to many entertainment and shopping venues.
Location
State TX
County Denton
Community Club House, Community Pool, Fishing, Fitness Center, Greenbelt, Jogging Path/Bike Path, Lake, Playground, Pool
Direction From Dallas N Tollway go West on Stonebrook to Lone Star Ranch Pkwy and go South (left) Follow till Cedar Ranch Rd and turn Left ( East) Follow road down, go through round about and the house will be a few down on the left . Also can us GPS maps
Rooms
Dining Room 2
Interior
Interior Features Cable TV Available, Granite Counters, High Speed Internet Available, Kitchen Island, Open Floorplan, Sound System Wiring, Walk-In Closet(s)
Heating Zoned
Cooling Ceiling Fan(s), Central Air
Flooring Carpet, Ceramic Tile, Hardwood
Fireplaces Number 1
Fireplaces Type Decorative, Den, Gas, Gas Logs, Gas Starter
Appliance Dishwasher, Disposal, Gas Cooktop, Microwave, Double Oven, Plumbed For Gas in Kitchen
Heat Source Zoned
Laundry Electric Dryer Hookup, Utility Room, Full Size W/D Area
Exterior
Exterior Feature Attached Grill, Outdoor Kitchen, Outdoor Living Center
Garage Spaces 3.0
Carport Spaces 2
Fence Metal, Wood, Wrought Iron
Pool Fenced, Gunite, Heated, In Ground, Pool/Spa Combo
Community Features Club House, Community Pool, Fishing, Fitness Center, Greenbelt, Jogging Path/Bike Path, Lake, Playground, Pool
Utilities Available City Sewer, City Water, Co-op Electric, Sidewalk, Underground Utilities
Roof Type Composition
Total Parking Spaces 3
Garage Yes
Private Pool 1
Building
Lot Description Adjacent to Greenbelt, Greenbelt, Interior Lot, Landscaped, Sprinkler System
Story Two
Foundation Slab
Level or Stories Two
Schools
Elementary Schools Bledsoe
Middle Schools Pearson
High Schools Reedy
School District Frisco Isd
Others
Restrictions Easement(s)
Ownership King
Acceptable Financing Cash, Conventional
Listing Terms Cash, Conventional
Financing Conventional,Federal Land Bank
Read Less Info
Want to know what your home might be worth? Contact us for a FREE valuation!

Our team is ready to help you sell your home for the highest possible price ASAP

©2025 North Texas Real Estate Information Systems.
Bought with Cynthia Garcia • Fathom Realty
GET MORE INFORMATION
Realtor/ Real Estate Consultant | License ID: 777336
+1(817) 881-1033 | farren@realtorindfw.com

