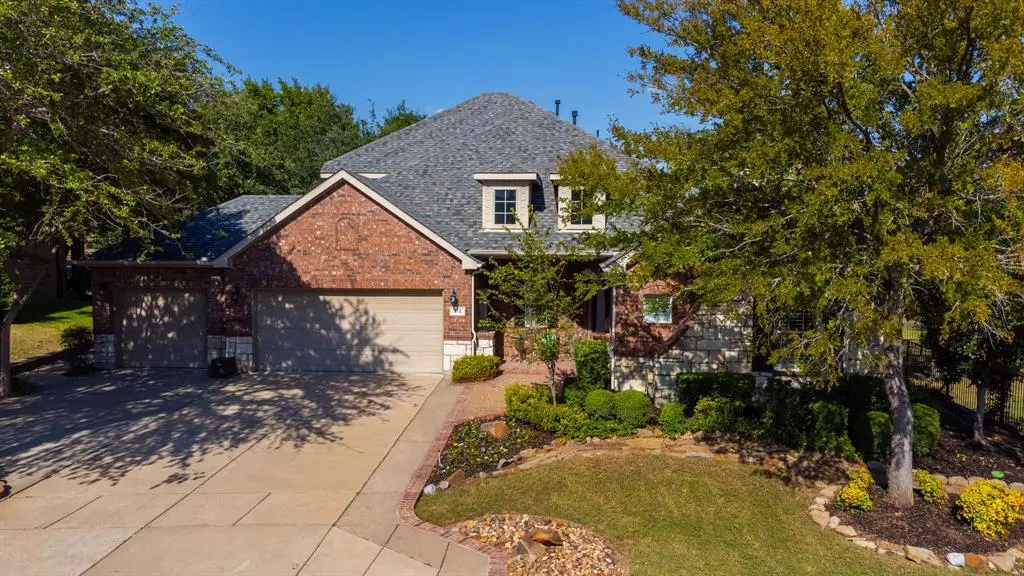$765,000
For more information regarding the value of a property, please contact us for a free consultation.
3 Beds
4 Baths
2,873 SqFt
SOLD DATE : 11/20/2024
Key Details
Property Type Single Family Home
Sub Type Single Family Residence
Listing Status Sold
Purchase Type For Sale
Square Footage 2,873 sqft
Price per Sqft $266
Subdivision Heritage Ranch Add Ph 7
MLS Listing ID 20740827
Sold Date 11/20/24
Style Traditional
Bedrooms 3
Full Baths 3
Half Baths 1
HOA Fees $261/qua
HOA Y/N Mandatory
Year Built 2005
Annual Tax Amount $10,594
Lot Size 10,454 Sqft
Acres 0.24
Property Description
OPEN HOUSE SAT 1-3PM. STUNNING 3 CAR GARAGE GOLF COURSE HOME-BACKS TO THE NORTHEAST, LOT-QUARTER ACRE, CONVENIENT LOCATION - STEPS FROM CLUBHOUSE & AMENITIES at HERITAGE RANCH (Over 50 Community). SCREENED-IN PATIO plus EXTENDED COVERED PATIO, BEAUTIFULLY LANDSCAPED-WALKWAYS-WIDENED DRIVEWAY, CLASSIC FRONT PORCH, POPULAR BOWIE FLOOR PLAN - 3BR, 3.5BA, Study-Den, Game room up, 3 Car Garage Garage. HOME FEATURES: Extensive Wood Flooring, Plantation Shutters, Custom Front Door, Crown Molding, Guest en-Suite, Den-Study-4th BR, Artist Ceiling Ledge, 10' Ceilings-1st Floor, Open Design, Gas Log Fireplace, Separate Utility Room-Space for 2nd Refr. EPICUREAN KITCHEN: Granite counters, Gas Cooktop, Double Ovens-one conv, Under cabinet lights, Butlers Pantry-Granite serving bar, Built-In Desk, Oversized WIP, Ample Storage. UPPER LEVEL: Game Room, BR with WIC & Full Bath. OTHER: 3 Car Garage with mini rear garage door, HVAC 2015, Roof 2015, WH 2016, Radiant Barrier, Walk-in Attic.
Location
State TX
County Collin
Community Club House, Community Pool, Curbs, Fishing, Fitness Center, Gated, Golf, Greenbelt, Guarded Entrance, Jogging Path/Bike Path, Lake, Park, Pool, Restaurant, Sidewalks, Tennis Court(S), Other
Direction From Hwy 75, exit Stacy Rd East; in 3 miles turn Left onto Country Club Rd-FM 1378; Turn Right at light back onto Stacy. Heritage Ranch is 1 mile up on Left. Upon entering use left lane to Check-in with guard. Use GPS once inside Heritage Ranch.
Rooms
Dining Room 2
Interior
Interior Features Cable TV Available, Granite Counters, High Speed Internet Available, Open Floorplan, Sound System Wiring, Walk-In Closet(s)
Heating Central, Electric, Natural Gas
Cooling Ceiling Fan(s), Central Air, Electric, Zoned
Flooring Carpet, Ceramic Tile, Engineered Wood, Wood
Fireplaces Number 1
Fireplaces Type Decorative, Family Room, Gas Logs, Glass Doors
Equipment None
Appliance Dishwasher, Disposal, Electric Oven, Gas Cooktop, Gas Water Heater, Microwave, Convection Oven, Double Oven, Plumbed For Gas in Kitchen
Heat Source Central, Electric, Natural Gas
Laundry Electric Dryer Hookup, Gas Dryer Hookup, Utility Room, Full Size W/D Area, Washer Hookup
Exterior
Exterior Feature Covered Patio/Porch, Rain Gutters, Outdoor Living Center
Garage Spaces 3.0
Fence Metal, Partial
Community Features Club House, Community Pool, Curbs, Fishing, Fitness Center, Gated, Golf, Greenbelt, Guarded Entrance, Jogging Path/Bike Path, Lake, Park, Pool, Restaurant, Sidewalks, Tennis Court(s), Other
Utilities Available Cable Available, City Sewer, City Water, Co-op Electric, Co-op Membership Included, Concrete, Curbs, Electricity Connected, Individual Gas Meter, Individual Water Meter, Natural Gas Available, Phone Available, Sidewalk, Underground Utilities
Roof Type Composition
Total Parking Spaces 3
Garage Yes
Building
Lot Description Few Trees, Landscaped, Level, On Golf Course, Sprinkler System, Subdivision
Story Two
Foundation Slab
Level or Stories Two
Structure Type Brick,Radiant Barrier,Stone Veneer
Schools
Elementary Schools Lovejoy
Middle Schools Willow Springs
High Schools Lovejoy
School District Lovejoy Isd
Others
Senior Community 1
Restrictions Architectural,Building,Deed,Easement(s)
Ownership See Agent
Acceptable Financing Cash, Conventional, FHA, Texas Vet, VA Loan
Listing Terms Cash, Conventional, FHA, Texas Vet, VA Loan
Financing Cash
Special Listing Condition Aerial Photo, Age-Restricted, Deed Restrictions, Utility Easement, Verify Tax Exemptions
Read Less Info
Want to know what your home might be worth? Contact us for a FREE valuation!

Our team is ready to help you sell your home for the highest possible price ASAP

©2024 North Texas Real Estate Information Systems.
Bought with Kevin Kernan • RE/MAX Town & Country
GET MORE INFORMATION

Realtor/ Real Estate Consultant | License ID: 777336
+1(817) 881-1033 | farren@realtorindfw.com

