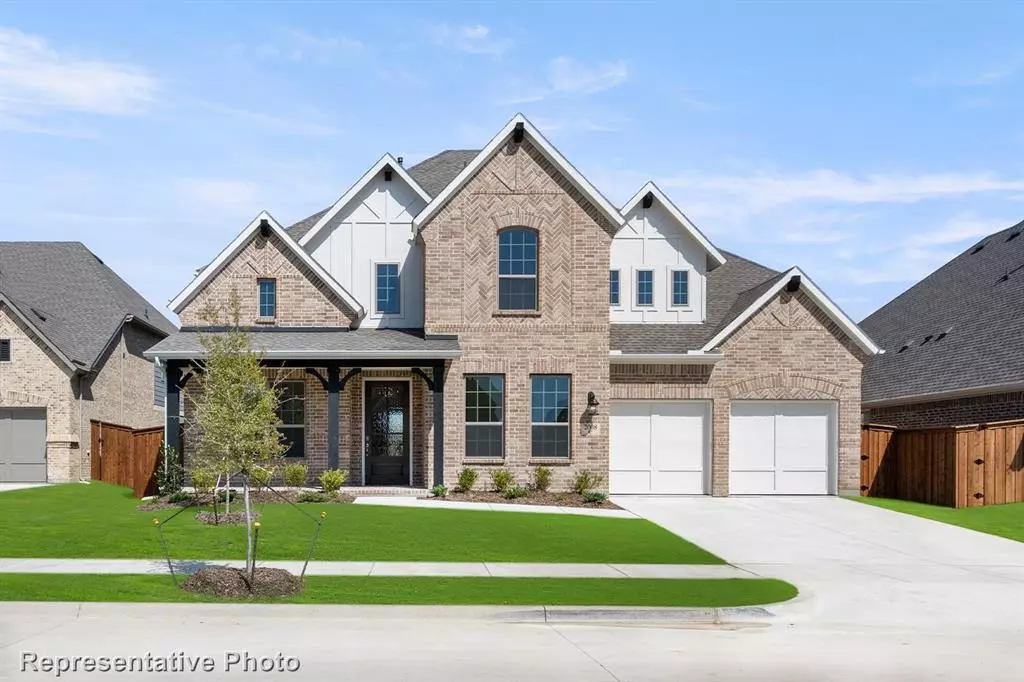$649,990
For more information regarding the value of a property, please contact us for a free consultation.
5 Beds
4 Baths
3,944 SqFt
SOLD DATE : 11/18/2024
Key Details
Property Type Single Family Home
Sub Type Single Family Residence
Listing Status Sold
Purchase Type For Sale
Square Footage 3,944 sqft
Price per Sqft $164
Subdivision South Pointe
MLS Listing ID 20584619
Sold Date 11/18/24
Style Traditional
Bedrooms 5
Full Baths 4
HOA Fees $58/ann
HOA Y/N Mandatory
Year Built 2023
Lot Size 7,492 Sqft
Acres 0.172
Property Description
MLS# 20584619 - Built by Coventry Homes - CONST. COMPLETED Nov 18, 2024 ~ Welcome to a spacious sanctuary of modern elegance. This expansive 5-bedroom home boasts a multitude of sought-after features, including a game room, media room, formal dining room, & study. As you enter bask in the abundance of natural light that floods the interiors accentuating the warmth and beauty. The well-appointed study provides a tranquil retreat for work or reflection, while the formal dining room sets the stage for memorable gathering with loved ones. With a 3-car garage offering ample storage & parking space, convenience is at your fingertips. Whether you're unwinding in the game room, enjoying a movie night in the media room, or savoring meals in the elegant dining room, this home offers the perfect blend of luxury and comfort for modern living. Welcome home to a haven where every detail is designed to enhance your lifestyle and inspire moments of joy and relaxation. Schedule your tour today!!
Location
State TX
County Ellis
Community Club House, Community Pool, Jogging Path/Bike Path, Lake, Park, Playground, Other
Direction From Fort Worth: Off I-20 to Hwy 287 South and continue south. Exit Lone Star Road; LEFT onto Lone Star Road. Turn LEFT onto Matlock. LEFT onto Carrington Drive to the model home 3202 Carrington Drive, Mansfield, TX 76063.
Rooms
Dining Room 2
Interior
Interior Features Kitchen Island, Open Floorplan, Pantry, Walk-In Closet(s)
Heating Electric, ENERGY STAR Qualified Equipment, Natural Gas
Cooling Ceiling Fan(s), Central Air, Electric, ENERGY STAR Qualified Equipment
Flooring Carpet, Wood
Fireplaces Number 1
Fireplaces Type Family Room
Appliance Dishwasher, Disposal, Gas Cooktop, Microwave, Convection Oven, Tankless Water Heater
Heat Source Electric, ENERGY STAR Qualified Equipment, Natural Gas
Laundry Electric Dryer Hookup, Utility Room, Full Size W/D Area, Washer Hookup
Exterior
Exterior Feature Covered Patio/Porch, Rain Gutters, Lighting
Garage Spaces 3.0
Fence Fenced, Full, Wood
Community Features Club House, Community Pool, Jogging Path/Bike Path, Lake, Park, Playground, Other
Utilities Available City Sewer, City Water
Roof Type Composition
Total Parking Spaces 3
Garage Yes
Building
Lot Description Irregular Lot, Landscaped, Sprinkler System
Story Two
Foundation Slab
Level or Stories Two
Structure Type Brick,Siding
Schools
Elementary Schools Vitovsky
Middle Schools Frank Seale
High Schools Midlothian
School District Midlothian Isd
Others
Ownership Coventry Homes
Financing Conventional
Read Less Info
Want to know what your home might be worth? Contact us for a FREE valuation!

Our team is ready to help you sell your home for the highest possible price ASAP

©2025 North Texas Real Estate Information Systems.
Bought with Carline Merisier • HomeSource Realty
GET MORE INFORMATION
Realtor/ Real Estate Consultant | License ID: 777336
+1(817) 881-1033 | farren@realtorindfw.com

