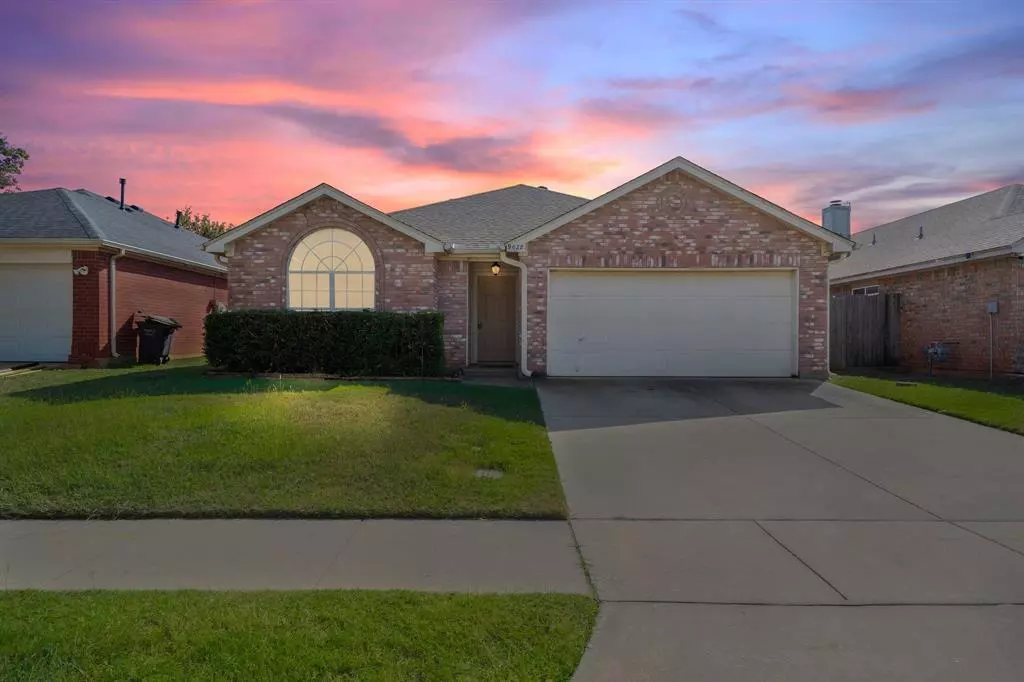$328,900
For more information regarding the value of a property, please contact us for a free consultation.
3 Beds
2 Baths
1,715 SqFt
SOLD DATE : 11/20/2024
Key Details
Property Type Single Family Home
Sub Type Single Family Residence
Listing Status Sold
Purchase Type For Sale
Square Footage 1,715 sqft
Price per Sqft $191
Subdivision River Trails Add
MLS Listing ID 20752334
Sold Date 11/20/24
Style Traditional
Bedrooms 3
Full Baths 2
HOA Y/N None
Year Built 1995
Annual Tax Amount $7,075
Lot Size 5,488 Sqft
Acres 0.126
Lot Dimensions 51X107X50X108
Property Description
Welcome to this spacious home with a fantastic open floor plan, offering plenty of room for everyone! The split-bedroom architectural design features a large, bright primary suite adorned with elegant wood vinyl flooring. The master bath is a true retreat, boasting a double vanity, a separate shower, and a generous soaking tub. The heart of the home is the inviting kitchen, equipped with stainless steel appliances, abundant cabinetry, and ample counter space, including a breakfast bar that overlooks the cozy family room with a charming fireplace. A formal dining area is adjacent to the family room, perfect for entertaining. Home Located conveniently near shopping, dining, and easy highway access, this property is ideal for modern living. The neighborhood offers multiple walking trails and three scenic lakes and is within walking distance of playgrounds and an elementary school, making it a perfect family-friendly community. Don't miss your chance to make this beautiful house your home!
Location
State TX
County Tarrant
Direction From Precinct Line Rd, turn on Concho Trail and turn to Brushy Creek Trail. Use a mobile mapping tool for accuracy!
Rooms
Dining Room 2
Interior
Interior Features Cable TV Available, Decorative Lighting, Eat-in Kitchen, High Speed Internet Available, Open Floorplan, Pantry, Vaulted Ceiling(s), Walk-In Closet(s)
Heating Central, Electric
Cooling Attic Fan, Ceiling Fan(s), Central Air, Electric
Flooring Carpet, Laminate
Fireplaces Number 1
Fireplaces Type Brick
Equipment Satellite Dish
Appliance Dishwasher, Disposal, Electric Cooktop, Electric Oven, Microwave
Heat Source Central, Electric
Laundry Electric Dryer Hookup, In Kitchen, Full Size W/D Area, Washer Hookup
Exterior
Exterior Feature Rain Gutters, Private Yard
Garage Spaces 2.0
Fence Fenced, Wood
Utilities Available Cable Available, City Sewer, City Water, Electricity Connected, Sidewalk
Roof Type Composition
Total Parking Spaces 2
Garage Yes
Building
Lot Description Interior Lot, Landscaped, Lrg. Backyard Grass, Sprinkler System, Subdivision
Story One
Foundation Slab
Level or Stories One
Structure Type Brick,Siding
Schools
Elementary Schools Rivertrail
High Schools Bell
School District Hurst-Euless-Bedford Isd
Others
Restrictions No Known Restriction(s)
Ownership See Tax Relist For Information
Acceptable Financing Cash, Conventional, FHA, VA Loan
Listing Terms Cash, Conventional, FHA, VA Loan
Financing Cash
Special Listing Condition Aerial Photo
Read Less Info
Want to know what your home might be worth? Contact us for a FREE valuation!

Our team is ready to help you sell your home for the highest possible price ASAP

©2024 North Texas Real Estate Information Systems.
Bought with Vesh Pathak • Beam Real Estate, LLC
GET MORE INFORMATION

Realtor/ Real Estate Consultant | License ID: 777336
+1(817) 881-1033 | farren@realtorindfw.com

