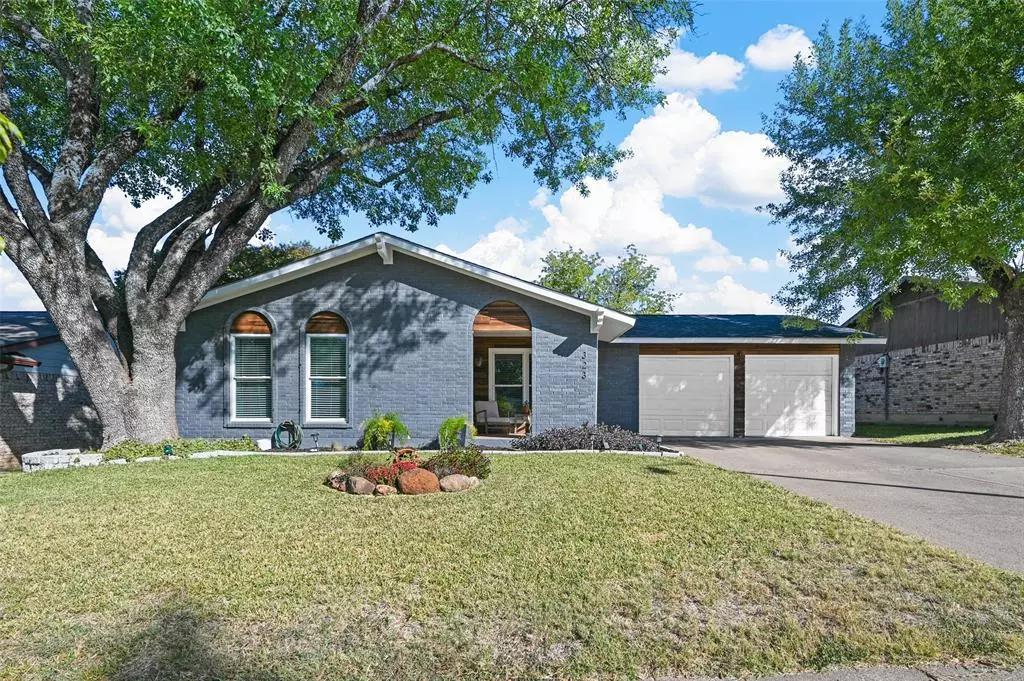$285,000
For more information regarding the value of a property, please contact us for a free consultation.
3 Beds
2 Baths
1,411 SqFt
SOLD DATE : 11/19/2024
Key Details
Property Type Single Family Home
Sub Type Single Family Residence
Listing Status Sold
Purchase Type For Sale
Square Footage 1,411 sqft
Price per Sqft $201
Subdivision Candlelight Estates
MLS Listing ID 20763831
Sold Date 11/19/24
Style Traditional
Bedrooms 3
Full Baths 2
HOA Y/N None
Year Built 1974
Annual Tax Amount $6,482
Lot Size 7,666 Sqft
Acres 0.176
Property Description
This hidden gem in Candlelight Estates, in Duncanville is the home you've been searching for. Completely remodeled, it boasts beautiful upgrades throughout, including laminated wood flooring, three spacious bedrooms, and a private primary suite with an updated bathroom featuring a large walk-in shower and granite vanity.
The open floor plan, with its neutral color palette and new windows, creates a light, bright, and inviting atmosphere. The remodeled kitchen is a standout, featuring a eat-at island, breakfast bar, stainless steel appliances, and new cabinets and counter-tops. The perfect-sized family room with a wood-burning brick fireplace and dining room are ideal for family meals, movie nights, and special gatherings.
The private, covered front patio is a cozy spot for morning coffee or visiting with neighbors. The backyard is a blank canvas, offering a new 8x10 Tuff Shed with a skylight for storage or a She Shed, built-in gardens, and ample room for kids and pets to play, with space to add a pool or spa.
Conveniently located near schools, shopping, entertainment, and freeway access, this move-in ready home could be your forever dream home.
Location
State TX
County Dallas
Direction USE GPS
Rooms
Dining Room 1
Interior
Interior Features Cable TV Available, Decorative Lighting, Granite Counters, High Speed Internet Available, Kitchen Island, Open Floorplan
Heating Central, Electric
Cooling Ceiling Fan(s), Central Air, Electric
Flooring Laminate
Fireplaces Number 1
Fireplaces Type Family Room, Wood Burning
Appliance Commercial Grade Vent, Dishwasher, Disposal, Electric Cooktop, Electric Oven, Microwave
Heat Source Central, Electric
Laundry In Garage, Full Size W/D Area
Exterior
Exterior Feature Storage
Garage Spaces 2.0
Fence Back Yard, Fenced, Gate, Privacy, Wood
Utilities Available City Sewer, City Water, Concrete
Roof Type Composition
Total Parking Spaces 2
Garage Yes
Building
Lot Description Few Trees, Interior Lot, Landscaped, Lrg. Backyard Grass, Subdivision
Story One
Foundation Slab
Level or Stories One
Structure Type Brick,Siding
Schools
Elementary Schools Merrifield
Middle Schools Reed
High Schools Duncanville
School District Duncanville Isd
Others
Ownership Owner of Record
Acceptable Financing Cash, Conventional, FHA, VA Loan
Listing Terms Cash, Conventional, FHA, VA Loan
Financing Conventional
Read Less Info
Want to know what your home might be worth? Contact us for a FREE valuation!

Our team is ready to help you sell your home for the highest possible price ASAP

©2024 North Texas Real Estate Information Systems.
Bought with Yesenia Carmolinga • Only 1 Realty Group LLC
GET MORE INFORMATION
Realtor/ Real Estate Consultant | License ID: 777336
+1(817) 881-1033 | farren@realtorindfw.com

