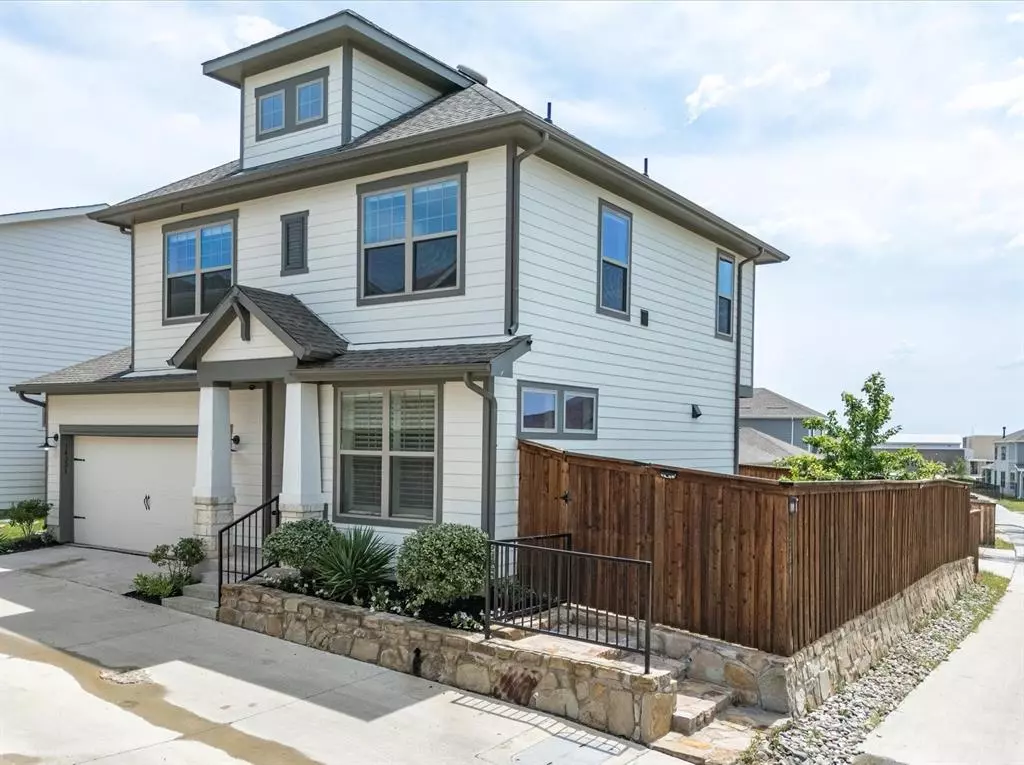$399,999
For more information regarding the value of a property, please contact us for a free consultation.
3 Beds
3 Baths
1,739 SqFt
SOLD DATE : 11/18/2024
Key Details
Property Type Single Family Home
Sub Type Single Family Residence
Listing Status Sold
Purchase Type For Sale
Square Footage 1,739 sqft
Price per Sqft $230
Subdivision Walsh Ranch Quail Vly
MLS Listing ID 20628542
Sold Date 11/18/24
Style Contemporary/Modern
Bedrooms 3
Full Baths 2
Half Baths 1
HOA Fees $163/mo
HOA Y/N Mandatory
Year Built 2020
Annual Tax Amount $7,353
Lot Size 3,615 Sqft
Acres 0.083
Property Description
Welcome to this charming split-level home with 1,739 sq ft, 3 beds, and 2.5 baths, it's ideal for modern living. The main level features a welcoming living room, a kitchen with a breakfast bar, and a cozy dining area. All three bedrooms are upstairs, including the primary suite with a walk-in closet and ensuite bath. The laundry room is also conveniently located on the second level. The lower level offers versatile space for recreation or relaxation, plus an easily accessible half bath. Outside, enjoy the spacious yard on the corner lot. Don't miss out on this inviting property! HOA dues have been paid through 12.30.2024
Items included: freezer, artwork in kitchen, 2 Eeros and router, garage shelving, refrigerator, washer and dryer
Location
State TX
County Parker
Community Club House, Community Pool, Curbs, Fitness Center, Jogging Path/Bike Path, Park, Playground, Pool, Sidewalks, Tennis Court(S)
Direction From I-30 exit Walsh Ranch Pkwy, go north on Walsh Ranch Pkwy, turn left onto Walsh Ave
Rooms
Dining Room 1
Interior
Interior Features Built-in Features, Cable TV Available, Decorative Lighting, Eat-in Kitchen, Granite Counters, Kitchen Island, Pantry, Smart Home System, Walk-In Closet(s)
Heating Central, Electric, Natural Gas, Zoned
Cooling Ceiling Fan(s), Central Air, Zoned
Flooring Carpet, Ceramic Tile, Luxury Vinyl Plank
Appliance Dishwasher, Disposal, Dryer, Gas Range, Microwave, Plumbed For Gas in Kitchen, Refrigerator, Tankless Water Heater, Vented Exhaust Fan, Washer, Water Filter, Water Purifier
Heat Source Central, Electric, Natural Gas, Zoned
Laundry Electric Dryer Hookup, Utility Room, Full Size W/D Area, Washer Hookup
Exterior
Exterior Feature Rain Gutters, Private Yard
Garage Spaces 2.0
Fence Back Yard
Community Features Club House, Community Pool, Curbs, Fitness Center, Jogging Path/Bike Path, Park, Playground, Pool, Sidewalks, Tennis Court(s)
Utilities Available City Sewer, City Water, Underground Utilities
Roof Type Composition
Total Parking Spaces 2
Garage Yes
Building
Lot Description Interior Lot, Landscaped, Sprinkler System, Subdivision
Story Two
Foundation Slab
Level or Stories Two
Structure Type Siding
Schools
Elementary Schools Walsh
Middle Schools Aledo
High Schools Aledo
School District Aledo Isd
Others
Ownership Bailey
Acceptable Financing Cash, Conventional, FHA, VA Loan
Listing Terms Cash, Conventional, FHA, VA Loan
Financing Conventional
Special Listing Condition Aerial Photo
Read Less Info
Want to know what your home might be worth? Contact us for a FREE valuation!

Our team is ready to help you sell your home for the highest possible price ASAP

©2025 North Texas Real Estate Information Systems.
Bought with Janene Casey • RE/MAX Trinity
GET MORE INFORMATION
Realtor/ Real Estate Consultant | License ID: 777336
+1(817) 881-1033 | farren@realtorindfw.com

