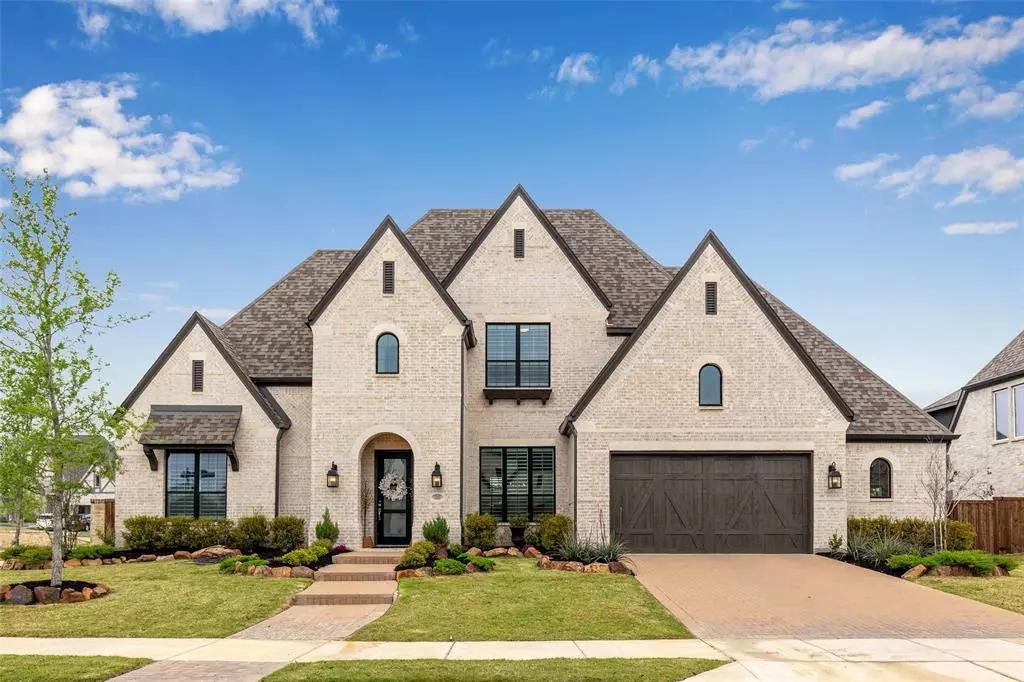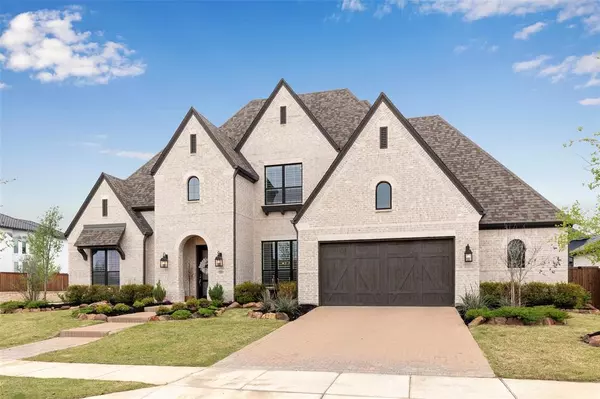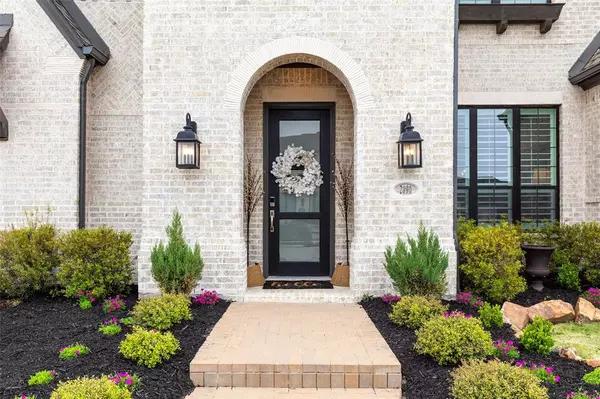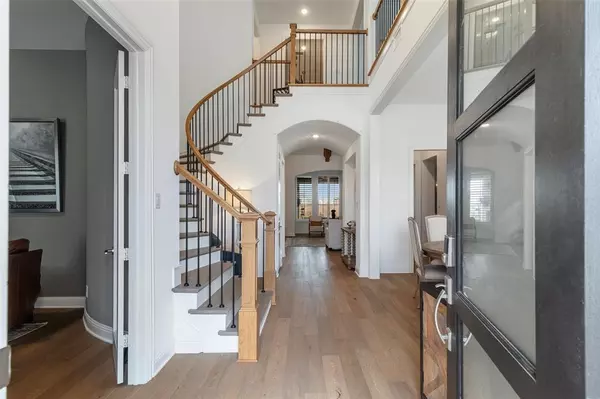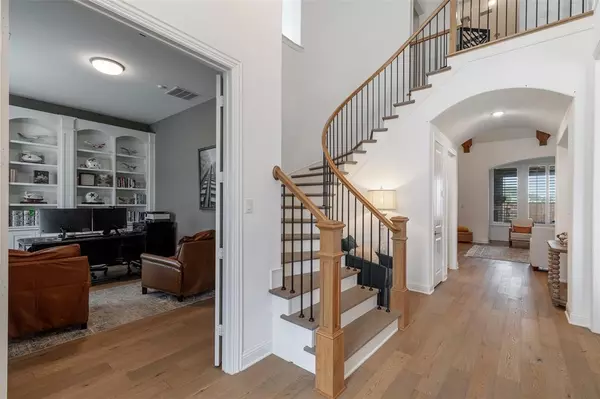$1,175,000
For more information regarding the value of a property, please contact us for a free consultation.
5 Beds
7 Baths
4,359 SqFt
SOLD DATE : 08/31/2024
Key Details
Property Type Single Family Home
Sub Type Single Family Residence
Listing Status Sold
Purchase Type For Sale
Square Footage 4,359 sqft
Price per Sqft $269
Subdivision Star Trail Ph Five
MLS Listing ID 20574088
Sold Date 08/31/24
Style Traditional
Bedrooms 5
Full Baths 5
Half Baths 2
HOA Fees $108/qua
HOA Y/N Mandatory
Year Built 2021
Annual Tax Amount $17,300
Lot Size 0.290 Acres
Acres 0.29
Lot Dimensions 89x136
Property Description
Immaculate & move-in ready, this exquisite Highland-built home exudes luxury & is situated perfectly on an huge corner lot. Boasting a myriad of premium features, this home is designed to impress. You are greeted as you step inside by vaulted ceilings w beautiful wood beams in the family room. The main floor offers the primary suite, an additional bedroom & dedicated study. There's no shortage of space w a formal dining area, spacious game room, media room & a versatile flex room complete w built-in desks. A chef's dream kitchen awaits w commercial refrigerator, cooktop the center island, w waterfall quartz, is a focal point. The outdoor living space is equally impressive, w a covered patio & fireplace. Plantation shutters throughout & ensuite baths with glass showers for all five bedrooms. The massive garage with epoxy floors, provides ample storage for vehicles and more. With its impeccable design and prime location, this home represents the epitome of luxurious living in Star Trail.
Location
State TX
County Collin
Direction From 380 and Dallas Pkwy, go north on Dallas Pkwy, turn left onto Prosper Trail, turn left onto SB Dallas Pkwy, turn right onto Star Trace Pkwy, left onto Southern Hills Drive, left onto Cornell. House is on the corner
Rooms
Dining Room 2
Interior
Interior Features Built-in Features, Built-in Wine Cooler, Cable TV Available, Cathedral Ceiling(s), Chandelier, Decorative Lighting, Eat-in Kitchen, High Speed Internet Available, Kitchen Island, Open Floorplan, Pantry, Walk-In Closet(s)
Heating Central, ENERGY STAR Qualified Equipment
Cooling Ceiling Fan(s), Central Air, ENERGY STAR Qualified Equipment, Multi Units
Flooring Carpet, Ceramic Tile, Hardwood
Fireplaces Number 2
Fireplaces Type Decorative, Family Room, Gas, Gas Logs, Gas Starter, Outside
Appliance Built-in Refrigerator, Dishwasher, Disposal, Gas Cooktop, Microwave, Double Oven, Plumbed For Gas in Kitchen, Water Filter
Heat Source Central, ENERGY STAR Qualified Equipment
Laundry Utility Room, Full Size W/D Area, Washer Hookup
Exterior
Exterior Feature Covered Patio/Porch
Garage Spaces 5.0
Fence Back Yard, Wood
Utilities Available All Weather Road, Cable Available, City Sewer, City Water, Concrete, Curbs, Individual Gas Meter, Individual Water Meter
Roof Type Composition,Shingle
Total Parking Spaces 5
Garage Yes
Building
Lot Description Corner Lot, Few Trees, Interior Lot, Landscaped, Lrg. Backyard Grass, Sprinkler System, Subdivision
Story Two
Foundation Slab
Level or Stories Two
Structure Type Brick
Schools
Elementary Schools Joyce Hall
Middle Schools Reynolds
High Schools Prosper
School District Prosper Isd
Others
Restrictions Deed
Ownership Of Record
Acceptable Financing Cash, Conventional
Listing Terms Cash, Conventional
Financing Cash
Special Listing Condition Agent Related to Owner, Owner/ Agent, Survey Available
Read Less Info
Want to know what your home might be worth? Contact us for a FREE valuation!

Our team is ready to help you sell your home for the highest possible price ASAP

©2025 North Texas Real Estate Information Systems.
Bought with Ryan Enos • Compass RE Texas, LLC
GET MORE INFORMATION
Realtor/ Real Estate Consultant | License ID: 777336
+1(817) 881-1033 | farren@realtorindfw.com

