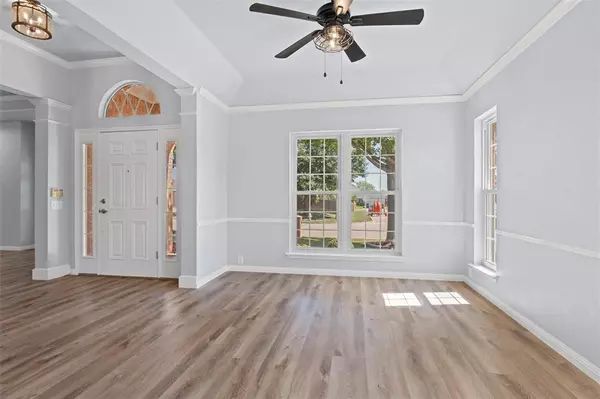$430,000
For more information regarding the value of a property, please contact us for a free consultation.
3 Beds
2 Baths
2,214 SqFt
SOLD DATE : 11/08/2024
Key Details
Property Type Single Family Home
Sub Type Single Family Residence
Listing Status Sold
Purchase Type For Sale
Square Footage 2,214 sqft
Price per Sqft $194
Subdivision Antigua Add
MLS Listing ID 20705456
Sold Date 11/08/24
Style Traditional
Bedrooms 3
Full Baths 2
HOA Y/N None
Year Built 1998
Annual Tax Amount $8,222
Lot Size 9,583 Sqft
Acres 0.22
Property Description
This meticulously maintained home showcases mature oak trees, offering an inviting curb appeal enhanced by a prestigious gated driveway & 8' privacy fence. Upgraded sparkling windows bathe the interior in natural light, complementing the freshly painted walls, updated light fixtures, ceiling fans, & new luxury vinyl plank flooring. The open-concept layout connects the dining, living, and family rooms, alongside a kitchen featuring an island, upgraded appliances, a roomy window seat, & a built-in desk with additional decorative cabinetry. The spacious primary bedroom includes a semi-updated ensuite bath with new fixtures and a recently replaced garden tub. Additional upgrades include new carpet in the bedrooms and a freshly painted exterior. Step outside to enjoy the covered patio and indulge in the heated in-ground pool with a separate spa, ideal for year round enjoyment. This beautiful home offers the perfect blend of comfort, style, and outdoor fun—don’t miss it! NEW ROOF 2024
Location
State TX
County Tarrant
Direction From HWY 287 or HWY 360, Take the Debbie Lane Exit and Travel to Saint Charles Drive, Turn North and Property will be half mi up on the left.
Rooms
Dining Room 2
Interior
Interior Features Built-in Features, Decorative Lighting, Eat-in Kitchen, High Speed Internet Available, Kitchen Island, Open Floorplan, Pantry, Walk-In Closet(s)
Heating Central, Fireplace(s), Natural Gas
Cooling Ceiling Fan(s), Central Air, Electric
Flooring Carpet, Ceramic Tile, Luxury Vinyl Plank
Fireplaces Number 1
Fireplaces Type Family Room, Gas, Gas Logs, Gas Starter
Appliance Dishwasher, Disposal, Gas Cooktop, Gas Water Heater, Microwave, Plumbed For Gas in Kitchen
Heat Source Central, Fireplace(s), Natural Gas
Laundry Utility Room, Full Size W/D Area
Exterior
Exterior Feature Covered Patio/Porch, Rain Gutters, Lighting, RV/Boat Parking
Garage Spaces 2.0
Fence Wood, Wrought Iron
Pool Fenced, Gunite, Heated, In Ground, Pool/Spa Combo, Separate Spa/Hot Tub
Utilities Available City Sewer, City Water, Concrete, Curbs, Individual Gas Meter, Natural Gas Available, Underground Utilities
Roof Type Composition
Parking Type Driveway, Electric Gate, Garage Door Opener, Garage Faces Side, RV Access/Parking
Total Parking Spaces 2
Garage Yes
Private Pool 1
Building
Lot Description Few Trees, Interior Lot, Landscaped, Level, Sprinkler System, Subdivision
Story One
Foundation Slab
Level or Stories One
Structure Type Brick,Stone Veneer
Schools
Elementary Schools Tipps
Middle Schools Wester
High Schools Mansfield
School District Mansfield Isd
Others
Ownership Scott P. & Kimberly Joann Wallace
Acceptable Financing Cash, Conventional, FHA, VA Loan
Listing Terms Cash, Conventional, FHA, VA Loan
Financing Conventional
Read Less Info
Want to know what your home might be worth? Contact us for a FREE valuation!

Our team is ready to help you sell your home for the highest possible price ASAP

©2024 North Texas Real Estate Information Systems.
Bought with Ana Candido • Mora Bella, Inc.
GET MORE INFORMATION

Realtor/ Real Estate Consultant | License ID: 777336
+1(817) 881-1033 | farren@realtorindfw.com






