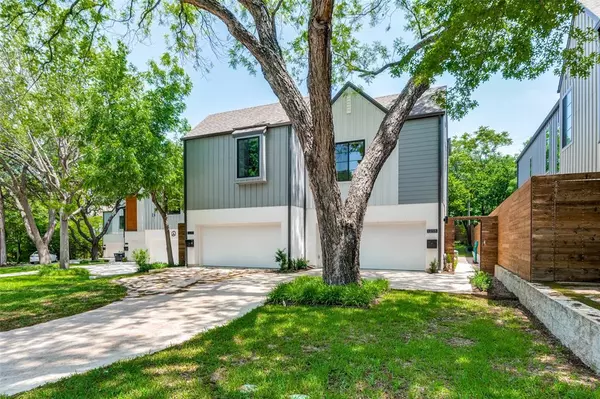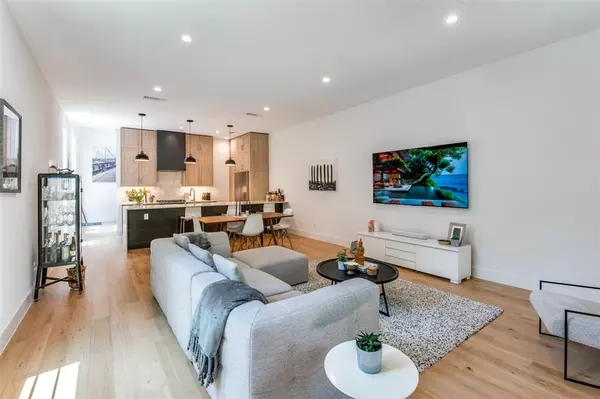$798,000
For more information regarding the value of a property, please contact us for a free consultation.
3 Beds
3 Baths
2,150 SqFt
SOLD DATE : 11/14/2024
Key Details
Property Type Single Family Home
Sub Type Single Family Residence
Listing Status Sold
Purchase Type For Sale
Square Footage 2,150 sqft
Price per Sqft $371
Subdivision Miller & Stemmons
MLS Listing ID 20731260
Sold Date 11/14/24
Style Contemporary/Modern
Bedrooms 3
Full Baths 2
Half Baths 1
HOA Y/N None
Year Built 2022
Lot Size 7,840 Sqft
Acres 0.18
Property Description
Picture perfect home walking distance to Bishop Arts! This home features an abundance of natural light, an open concept floorplan and designer finishes at every turn. Kitchen with European laminate cabinets, quartz countertops, 5- burner gas range and large island flows seamlessly into the dining and living areas, all of which overlook the professionally turfed and landscaped backyard; entertain or enjoy this amazing space from the large covered patio. The second floor features two generous bedrooms which share a jack and jill bath, a separate office or sitting area and a light and bright primary suite with spa-like bath. Clean, modern lines, designer lighting and tiles and gorgeous hardwoods all beautifully compliment the natural light and tree top views; making this home a unique private paradise in the heart of the city.
Location
State TX
County Dallas
Direction Map
Rooms
Dining Room 1
Interior
Interior Features Chandelier, Decorative Lighting, Double Vanity, Eat-in Kitchen, Flat Screen Wiring, High Speed Internet Available, Kitchen Island, Open Floorplan, Pantry, Walk-In Closet(s)
Heating Natural Gas
Cooling Central Air
Flooring Tile, Wood
Appliance Built-in Gas Range, Dishwasher, Disposal, Electric Oven, Gas Cooktop, Microwave, Vented Exhaust Fan
Heat Source Natural Gas
Exterior
Exterior Feature Covered Patio/Porch, Lighting
Garage Spaces 2.0
Fence Wood
Utilities Available City Sewer, City Water
Roof Type Composition
Parking Type Garage, Garage Door Opener
Total Parking Spaces 2
Garage Yes
Building
Lot Description Landscaped
Story Two
Foundation Slab
Level or Stories Two
Structure Type Brick,Siding
Schools
Elementary Schools Hogg
Middle Schools Garcia
High Schools Adamson
School District Dallas Isd
Others
Ownership See Agent
Acceptable Financing Cash, Conventional, FHA, VA Loan
Listing Terms Cash, Conventional, FHA, VA Loan
Financing Cash
Read Less Info
Want to know what your home might be worth? Contact us for a FREE valuation!

Our team is ready to help you sell your home for the highest possible price ASAP

©2024 North Texas Real Estate Information Systems.
Bought with Carol Ann Zelley • Allie Beth Allman & Assoc.
GET MORE INFORMATION

Realtor/ Real Estate Consultant | License ID: 777336
+1(817) 881-1033 | farren@realtorindfw.com






