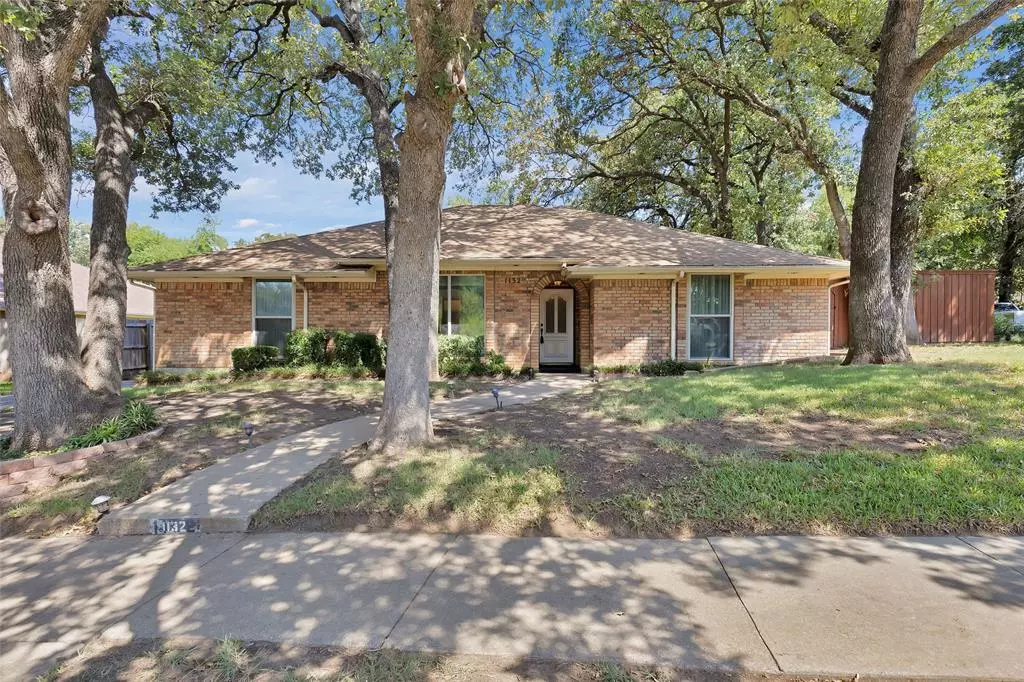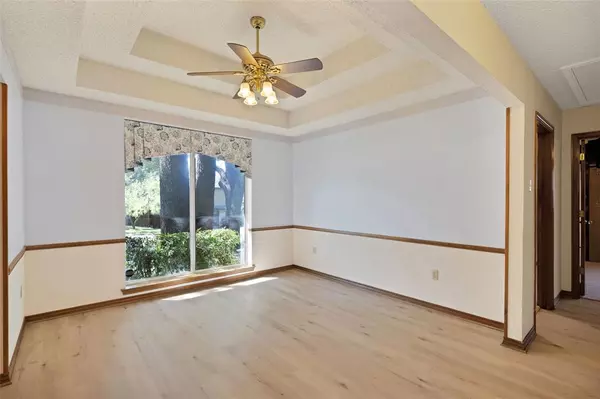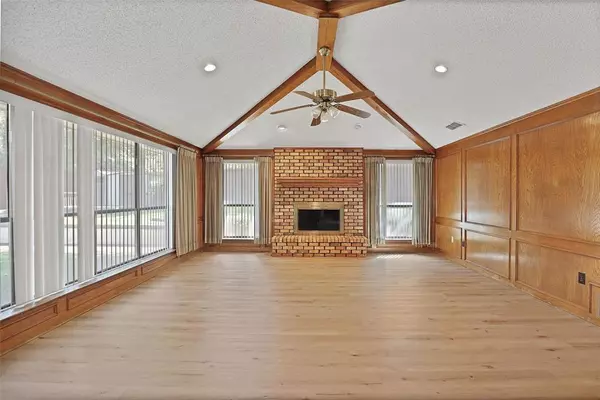$400,000
For more information regarding the value of a property, please contact us for a free consultation.
3 Beds
2 Baths
2,308 SqFt
SOLD DATE : 11/12/2024
Key Details
Property Type Single Family Home
Sub Type Single Family Residence
Listing Status Sold
Purchase Type For Sale
Square Footage 2,308 sqft
Price per Sqft $173
Subdivision Pioneer Valley Estates
MLS Listing ID 20723798
Sold Date 11/12/24
Style Traditional
Bedrooms 3
Full Baths 2
HOA Y/N None
Year Built 1980
Annual Tax Amount $8,926
Lot Size 10,628 Sqft
Acres 0.244
Property Description
Welcome to this beautifully maintained home featuring 3 bedrooms plus a versatile bonus room with a wet bar—ideal for a family room, game room, office, or an additional bedroom. Nestled on a serene, treed lot, this property boasts new luxury vinyl plank flooring throughout, with carpet in the bedrooms. The spacious living room showcases vaulted ceilings, abundant natural light from numerous windows, and a cozy gas fireplace. The kitchen is a culinary delight with new stainless steel countertops, a breakfast bar, and a charming breakfast room with built-ins, alongside a formal dining room for entertaining. Retreat to the primary bedroom, complete with an ensuite bathroom featuring dual separate vanities, a garden tub, a walk-in shower, and two walk-in closets. Enjoy the expansive backyard, perfect for outdoor activities, adorned with mature trees, two storage sheds, and a wooden deck for gatherings. Located a short distance from picturesque Towne Lake Park featuring a tranquil pond.
Location
State TX
County Dallas
Direction From 161 exit Conflans Road and go east. Take a left onto Olde Towne Drive. Take a right onto Hackmore Loop. Take a right onto Windmill Lane. Home will be on the left.
Rooms
Dining Room 2
Interior
Interior Features Built-in Features, Eat-in Kitchen, High Speed Internet Available, Vaulted Ceiling(s), Walk-In Closet(s), Wet Bar
Heating Natural Gas
Cooling Ceiling Fan(s), Central Air, Electric
Flooring Carpet, Luxury Vinyl Plank
Fireplaces Number 1
Fireplaces Type Brick, Gas, Gas Logs, Glass Doors, Living Room
Appliance Dishwasher, Electric Cooktop, Electric Oven, Gas Water Heater, Microwave, Convection Oven, Double Oven, Trash Compactor
Heat Source Natural Gas
Laundry Electric Dryer Hookup, Utility Room, Full Size W/D Area
Exterior
Exterior Feature Covered Patio/Porch, Rain Gutters, Lighting, Storage
Garage Spaces 2.0
Fence Back Yard, Wood, Wrought Iron
Utilities Available Cable Available, City Sewer, City Water, Concrete, Curbs, Electricity Available, Electricity Connected, Individual Gas Meter, Natural Gas Available, Sidewalk
Roof Type Composition
Total Parking Spaces 2
Garage Yes
Building
Lot Description Interior Lot, Lrg. Backyard Grass, Many Trees, Sprinkler System, Subdivision
Story One
Foundation Slab
Level or Stories One
Structure Type Brick
Schools
Elementary Schools Davis
Middle Schools Lady Bird Johnson
High Schools Irving
School District Irving Isd
Others
Ownership Clemens Family Living Trust
Acceptable Financing Cash, Conventional, FHA, VA Loan
Listing Terms Cash, Conventional, FHA, VA Loan
Financing Conventional
Read Less Info
Want to know what your home might be worth? Contact us for a FREE valuation!

Our team is ready to help you sell your home for the highest possible price ASAP

©2024 North Texas Real Estate Information Systems.
Bought with Elena Ripple • Asset Realty
GET MORE INFORMATION
Realtor/ Real Estate Consultant | License ID: 777336
+1(817) 881-1033 | farren@realtorindfw.com






