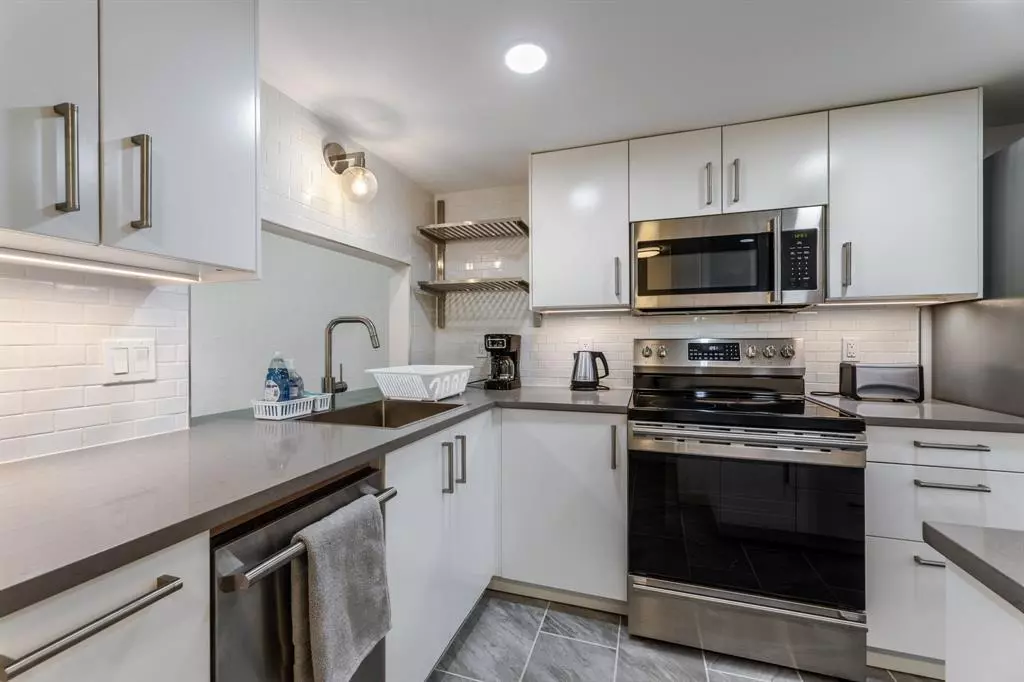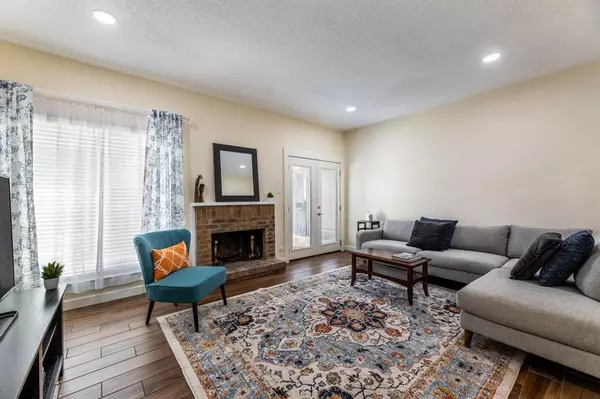$179,000
For more information regarding the value of a property, please contact us for a free consultation.
2 Beds
3 Baths
1,211 SqFt
SOLD DATE : 11/13/2024
Key Details
Property Type Condo
Sub Type Condominium
Listing Status Sold
Purchase Type For Sale
Square Footage 1,211 sqft
Price per Sqft $147
Subdivision Old Vickery Square Twnhms Condos
MLS Listing ID 20756559
Sold Date 11/13/24
Bedrooms 2
Full Baths 2
Half Baths 1
HOA Fees $444/mo
HOA Y/N Mandatory
Year Built 1974
Annual Tax Amount $3,474
Lot Size 2.986 Acres
Acres 2.986
Property Description
Set in the Vickery Meadow area of North Dallas, this condo is located Presbyterian Hospital amidst extensive neighborhood improvements, including newly resurfaced roads and the recently opened Vickery Park Library. Within a gated community, this unit offers two covered parking spaces for added convenience. Inside, numerous upgrades make this home both stylish and functional, featuring tile and laminate flooring, a new water heater, washer and dryer, and an upgraded exterior HVAC unit. The kitchen shines with all-new cabinets, appliances, and fresh tile flooring, while the primary bath features a modern walk-in shower, updated vanity, and sleek tile. Additional enhancements include custom blinds, improved attic insulation, new gutters and downspouts, and a freshly painted backyard fence. Altogether, this renovated condo delivers a sophisticated, well-kept space in a vibrant, up-and-coming area.
Location
State TX
County Dallas
Community Pool
Direction Use your preferred GPS. Enter the community using the second gate on the left to access the carports leading to the patio. Open the patio gate and you will find the combo on the door as pictured in BrokerBay.
Rooms
Dining Room 1
Interior
Interior Features Cable TV Available, Decorative Lighting, Flat Screen Wiring, Granite Counters, High Speed Internet Available
Heating Electric, ENERGY STAR Qualified Equipment, Fireplace(s)
Cooling Central Air, ENERGY STAR Qualified Equipment
Fireplaces Number 1
Fireplaces Type Wood Burning
Appliance Dishwasher, Disposal, Dryer, Electric Cooktop, Electric Oven, Microwave, Refrigerator, Washer
Heat Source Electric, ENERGY STAR Qualified Equipment, Fireplace(s)
Laundry Stacked W/D Area
Exterior
Carport Spaces 2
Pool Fenced, In Ground
Community Features Pool
Utilities Available All Weather Road, Electricity Connected, Master Gas Meter, Sidewalk
Roof Type Composition
Parking Type Additional Parking, Carport, Covered
Total Parking Spaces 2
Garage No
Private Pool 1
Building
Story Two
Foundation Slab
Level or Stories Two
Structure Type Brick,Wood
Schools
Elementary Schools Jack Lowe Sr
Middle Schools Tasby
High Schools Conrad
School District Dallas Isd
Others
Ownership Susan Pellegrino
Acceptable Financing Cash, Conventional
Listing Terms Cash, Conventional
Financing Cash
Read Less Info
Want to know what your home might be worth? Contact us for a FREE valuation!

Our team is ready to help you sell your home for the highest possible price ASAP

©2024 North Texas Real Estate Information Systems.
Bought with Shonda Strives • EXP REALTY
GET MORE INFORMATION

Realtor/ Real Estate Consultant | License ID: 777336
+1(817) 881-1033 | farren@realtorindfw.com






