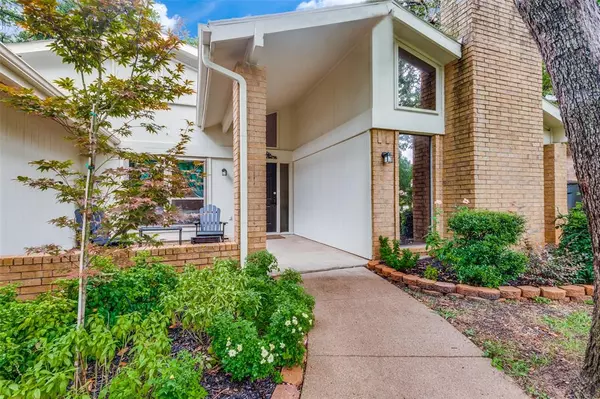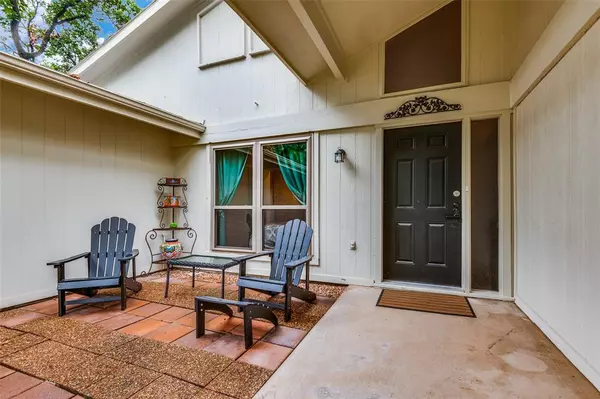$425,000
For more information regarding the value of a property, please contact us for a free consultation.
3 Beds
2 Baths
1,978 SqFt
SOLD DATE : 11/12/2024
Key Details
Property Type Single Family Home
Sub Type Single Family Residence
Listing Status Sold
Purchase Type For Sale
Square Footage 1,978 sqft
Price per Sqft $214
Subdivision Oak View Hills
MLS Listing ID 20709077
Sold Date 11/12/24
Style Contemporary/Modern,Mid-Century Modern,Ranch
Bedrooms 3
Full Baths 2
HOA Y/N None
Year Built 1977
Annual Tax Amount $7,316
Lot Size 7,492 Sqft
Acres 0.172
Property Description
Ideally located within convenient commuting distance to Dallas and Fort Worth sits this fully remodeled, 3 bedroom, 2 bathroom, 2 living, and 2 dining contemporary Oak View Hills gem in HEB ISD. When you open the front door you are greeted with vaulted ceilings, beautiful views, and open concept living and dining rooms. The kitchen features stainless appliances, granite counters, built-in cabinetry, and a bay window overlooking the treed backyard with storage shed. The primary bedroom is substantial, multi-level, with a completely remodeled ensuite bathroom with double sinks, huge enclosed shower, and large walk-in closet. Secondary bedrooms have updated fixtures and good sized closets. Fresh paint inside and out with new energy-efficient windows and close to neighborhood hiking and biking trails. Get ready to enjoy your morning coffee on the spacious front porch and wind down every evening on your private backyard patio.
Location
State TX
County Tarrant
Community Jogging Path/Bike Path, Sidewalks
Direction See GPS
Rooms
Dining Room 2
Interior
Interior Features Built-in Features, Eat-in Kitchen, Granite Counters, High Speed Internet Available, Kitchen Island, Open Floorplan, Vaulted Ceiling(s), Walk-In Closet(s)
Heating Central, Fireplace(s)
Cooling Central Air
Flooring Carpet, Ceramic Tile, Laminate
Fireplaces Number 1
Fireplaces Type Brick, Gas Starter, Glass Doors
Appliance Electric Cooktop, Electric Oven, Gas Water Heater, Microwave
Heat Source Central, Fireplace(s)
Laundry Utility Room
Exterior
Exterior Feature Rain Gutters
Garage Spaces 2.0
Fence Fenced, Wood
Community Features Jogging Path/Bike Path, Sidewalks
Utilities Available City Sewer, City Water, Electricity Connected, Individual Gas Meter, Individual Water Meter, Sidewalk
Roof Type Composition
Parking Type Garage, Garage Faces Front
Garage Yes
Building
Lot Description Landscaped
Story One
Foundation Slab
Level or Stories One
Structure Type Brick,Wood
Schools
Elementary Schools Meadowcrk
High Schools Trinity
School District Hurst-Euless-Bedford Isd
Others
Ownership See Tax Records
Acceptable Financing Cash, Conventional, FHA, VA Loan
Listing Terms Cash, Conventional, FHA, VA Loan
Financing VA
Read Less Info
Want to know what your home might be worth? Contact us for a FREE valuation!

Our team is ready to help you sell your home for the highest possible price ASAP

©2024 North Texas Real Estate Information Systems.
Bought with Jason Browder • TDRealty
GET MORE INFORMATION

Realtor/ Real Estate Consultant | License ID: 777336
+1(817) 881-1033 | farren@realtorindfw.com






