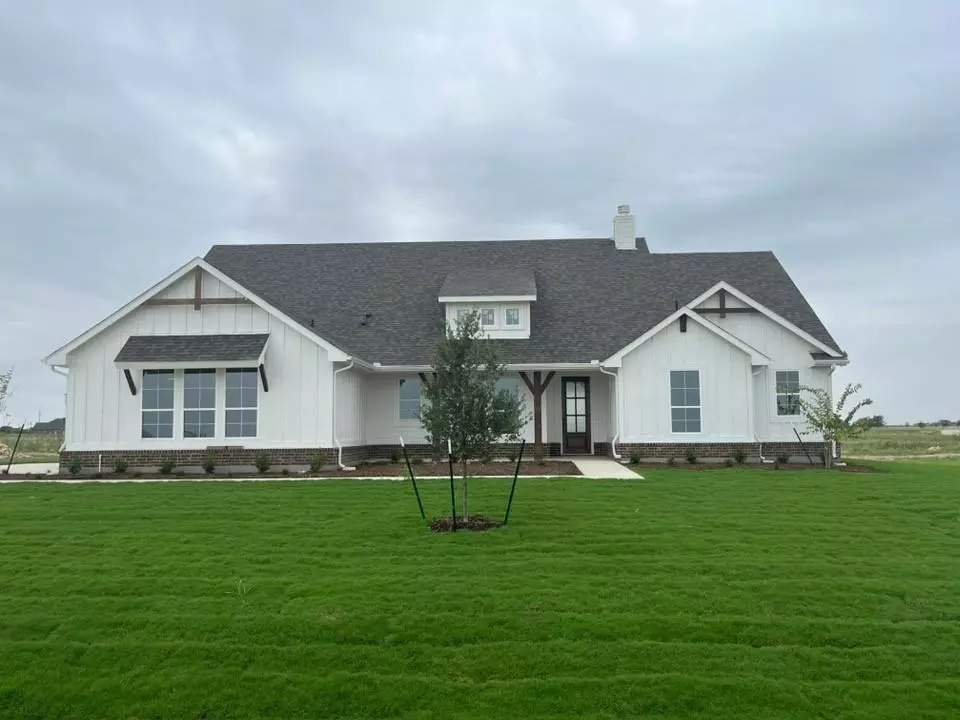$551,450
For more information regarding the value of a property, please contact us for a free consultation.
4 Beds
2 Baths
2,426 SqFt
SOLD DATE : 11/12/2024
Key Details
Property Type Single Family Home
Sub Type Single Family Residence
Listing Status Sold
Purchase Type For Sale
Square Footage 2,426 sqft
Price per Sqft $227
Subdivision Rocky Top
MLS Listing ID 20706889
Sold Date 11/12/24
Style Traditional
Bedrooms 4
Full Baths 2
HOA Fees $33/ann
HOA Y/N Mandatory
Year Built 2024
Lot Size 1.000 Acres
Acres 1.0
Property Description
The 4-bedroom Colorado 2 offers a thoughtful 2,417 sq. ft. layout. From the entrance, you see the entire main living area, an open concept perfect for entertaining. The kitchen features a large center island with seating for four and a view of the family room fireplace. A formal dining room near the kitchen is ideal for special occasions or can be a playroom or living room. Across the foyer, a flex room can become a fifth bedroom. The owner's suite, located at the back under a tray ceiling, includes a bathroom with a soaking tub, step-in shower, dual vanities, and a private water closet, plus a spacious walk-in closet with wooden shelves. The three secondary bedrooms, two with walk-in closets, are in a suite-like area and share a second full bath. The Colorado 2 strikes a perfect balance between togetherness and privacy. This home will be zoned for Dixie Hansel Elementary which is currently under construction.
Location
State TX
County Denton
Direction From 380 West turn right on Ripy Rd. Turn left onto Jackson Rd. Turn right on Quartz street. Go straight and turn right on Crystal Drive and pass the model home down to the first intersection and turn left on Meteor drive. Magma court will be on the right
Rooms
Dining Room 1
Interior
Interior Features Cable TV Available, Decorative Lighting, Eat-in Kitchen, High Speed Internet Available, Kitchen Island, Open Floorplan, Pantry, Smart Home System, Walk-In Closet(s)
Heating Central, Electric, ENERGY STAR Qualified Equipment, Fireplace(s), Heat Pump
Cooling Ceiling Fan(s), Central Air, Electric, ENERGY STAR Qualified Equipment, Heat Pump
Flooring Carpet, Ceramic Tile, Luxury Vinyl Plank
Fireplaces Number 1
Fireplaces Type Family Room, Masonry, Stone, Wood Burning
Appliance Dishwasher, Disposal, Electric Cooktop, Electric Oven, Electric Water Heater, Microwave, Vented Exhaust Fan
Heat Source Central, Electric, ENERGY STAR Qualified Equipment, Fireplace(s), Heat Pump
Laundry Electric Dryer Hookup, Utility Room, Full Size W/D Area, Washer Hookup
Exterior
Exterior Feature Covered Patio/Porch, Rain Gutters
Garage Spaces 3.0
Fence None
Utilities Available Aerobic Septic, Co-op Water, Community Mailbox, Concrete, Curbs
Roof Type Composition
Total Parking Spaces 3
Garage Yes
Building
Lot Description Acreage, Interior Lot, Landscaped, Lrg. Backyard Grass, Sprinkler System, Subdivision
Story One
Foundation Slab
Level or Stories One
Structure Type Brick,Fiber Cement
Schools
Elementary Schools Dodd
Middle Schools Krum
High Schools Krum
School District Krum Isd
Others
Restrictions Deed
Ownership Riverside Homebuilders
Acceptable Financing Cash, Conventional, FHA, VA Loan
Listing Terms Cash, Conventional, FHA, VA Loan
Financing Cash
Special Listing Condition Deed Restrictions
Read Less Info
Want to know what your home might be worth? Contact us for a FREE valuation!

Our team is ready to help you sell your home for the highest possible price ASAP

©2025 North Texas Real Estate Information Systems.
Bought with Kristin Young • Ebby Halliday, REALTORS
GET MORE INFORMATION
Realtor/ Real Estate Consultant | License ID: 777336
+1(817) 881-1033 | farren@realtorindfw.com

