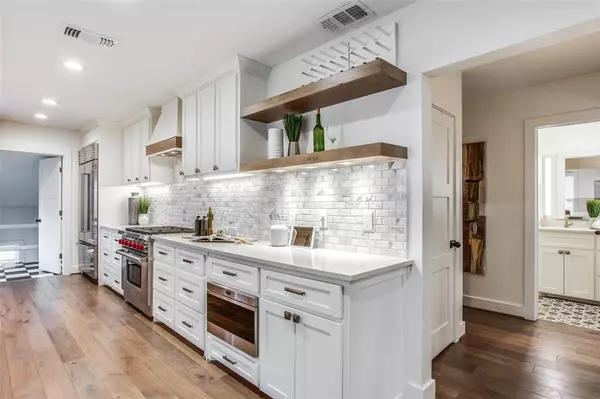$2,375,000
For more information regarding the value of a property, please contact us for a free consultation.
4 Beds
4 Baths
701 Sqft Lot
SOLD DATE : 11/06/2024
Key Details
Property Type Multi-Family
Sub Type Duplex
Listing Status Sold
Purchase Type For Sale
Subdivision Methodist Unviersity
MLS Listing ID 20743187
Sold Date 11/06/24
Bedrooms 4
Full Baths 4
HOA Y/N None
Total Fin. Sqft 4172
Year Built 1937
Lot Size 701 Sqft
Acres 0.0161
Lot Dimensions 50X140
Property Description
Once in a lifetime opportunity to own this illustrious oversized Charles Dilbeck designed property, revered as the most beloved architect in the city's 100 year history! The owners have lovingly transformed this classic estate by constructing modern amenities whilst preserving many historical elements.New windows, flooring, white carrera marble in bathrooms, kitchens, soundproofing, Wolf appliances, SubZero refrigerators,designer lighting, inviting courtyard impeccably designed with turf resulting in low effort maintenance. Original dutch doors invite you to explore modern living with the latest in smart home technology, automated blinds, lighting and tv via voice command technology! Only a 5 minute walk to Highland Park High School, 12 minute walk to SMU and a short 8 minute walk to America's FIRST outdoor shopping center, Highland Park Village. Enjoy modern living and earn income by leasing out one side of your home or convert to a single family home.
Location
State TX
County Dallas
Direction Conveniently located on the corner of Preston Road and University Boulevard. From the Tollway, Exit Mockingbird and go East. Go past Highland Park Village Shopping Center and immediately turn left (heading North) onto Preston Road. Property located straight ahead at University Boulevard and Preston.
Interior
Interior Features Built-in Features, Cathedral Ceiling(s), Decorative Lighting, Eat-in Kitchen, Flat Screen Wiring, Multiple Staircases, Natural Woodwork, Open Floorplan, Paneling, Smart Home System, Vaulted Ceiling(s), Walk-In Closet(s)
Heating Central, Natural Gas
Cooling Central Air, Electric
Flooring Brick, Marble, Wood
Fireplaces Number 2
Fireplaces Type Gas Logs, Living Room, Wood Burning
Appliance Built-in Gas Range, Built-in Refrigerator, Dishwasher, Disposal, Gas Cooktop, Gas Range, Ice Maker, Double Oven, Warming Drawer, Water Filter, Water Purifier, Water Softener
Heat Source Central, Natural Gas
Exterior
Exterior Feature Balcony, Covered Courtyard, Covered Patio/Porch
Garage Spaces 3.0
Fence Brick, Gate, Wood
Utilities Available Alley, Asphalt, Cable Available, City Sewer, City Water, Curbs, Electricity Connected, Individual Gas Meter, Individual Water Meter
Roof Type Slate,Tile
Parking Type Direct Access, Driveway, Electric Gate, Garage, Garage Door Opener, Garage Faces Rear, Garage Single Door, Gated, Oversized
Total Parking Spaces 6
Garage Yes
Building
Lot Description Corner Lot, Few Trees, Landscaped
Story Two
Foundation Pillar/Post/Pier
Level or Stories Two
Structure Type Brick,Rock/Stone
Schools
Elementary Schools Bradfield
Middle Schools Highland Park
High Schools Highland Park
School District Highland Park Isd
Others
Ownership 4100 Dilbeck, LP
Acceptable Financing 1031 Exchange, Cash, Conventional
Listing Terms 1031 Exchange, Cash, Conventional
Financing Conventional
Read Less Info
Want to know what your home might be worth? Contact us for a FREE valuation!

Our team is ready to help you sell your home for the highest possible price ASAP

©2024 North Texas Real Estate Information Systems.
Bought with Scott Jackson • Compass RE Texas, LLC
GET MORE INFORMATION

Realtor/ Real Estate Consultant | License ID: 777336
+1(817) 881-1033 | farren@realtorindfw.com






