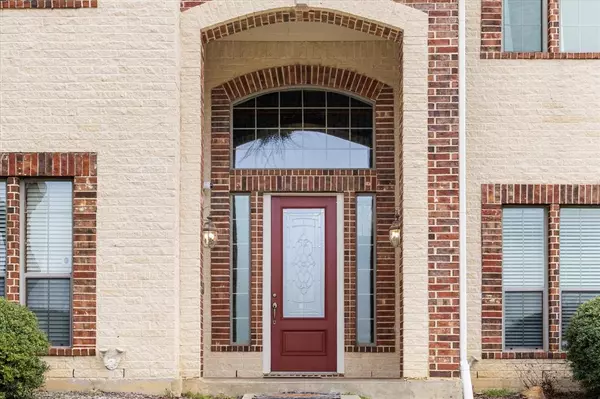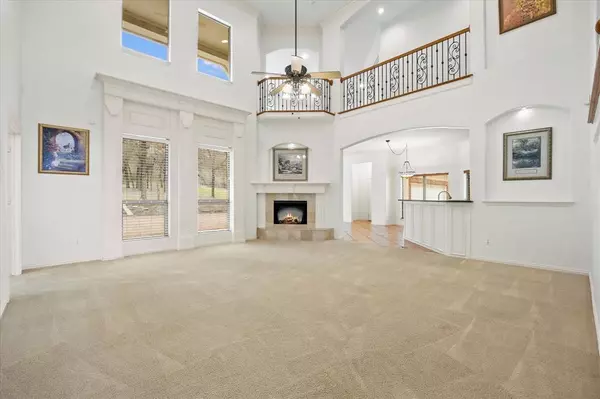$750,000
For more information regarding the value of a property, please contact us for a free consultation.
4 Beds
4 Baths
5,527 SqFt
SOLD DATE : 11/08/2024
Key Details
Property Type Single Family Home
Sub Type Single Family Residence
Listing Status Sold
Purchase Type For Sale
Square Footage 5,527 sqft
Price per Sqft $135
Subdivision Lake Ridge Sec 16
MLS Listing ID 20532898
Sold Date 11/08/24
Style Traditional
Bedrooms 4
Full Baths 3
Half Baths 1
HOA Fees $20/ann
HOA Y/N Mandatory
Year Built 2004
Annual Tax Amount $15,108
Lot Size 1.000 Acres
Acres 1.0
Property Description
NEW ROOF to be Installed Prior to CLOSING, Buyer can CHOOSE the color of the Roof! Bring all your Buyers looking for an incredible deal on a Dreamy HILLTOP HOME overlooking view of Joe Pool Lake. This stunning 5527 sqft residence boasts 4 spacious bedrooms, 3 luxurious full bathrooms, including a half bath, 3 Living Spaces, 2 large offices, a Media Room & so much more. The vaulted ceilings and abundance of natural light illuminates the open living areas. The seamless flow from room to room creates an inviting atmosphere, perfect for entertaining friends and loved ones. The heart of the home is the gourmet kitchen, complete with modern appliances and ample counter space. Prepare to be captivated by the semi-wooded backyard, with plenty of space for outdoor activities whether you're enjoying a morning coffee on the patio or hosting a barbecue, this backyard is truly an oasis. Located in the desirable Lake Ridge neighborhood.
Location
State TX
County Dallas
Direction Take the Lake Ridge Pkwy exit from US-67 S, Take Lake Ridge Pkwy to Magic Valley Ln
Rooms
Dining Room 3
Interior
Interior Features Cable TV Available, Decorative Lighting, Eat-in Kitchen, Kitchen Island, Multiple Staircases, Natural Woodwork, Pantry, Smart Home System, Vaulted Ceiling(s), Walk-In Closet(s)
Heating Central, Electric, Fireplace(s), Zoned
Cooling Ceiling Fan(s), Central Air, Electric, Zoned
Flooring Carpet, Ceramic Tile, Wood
Fireplaces Number 2
Fireplaces Type Brick, Decorative, Den, Master Bedroom
Equipment Call Listing Agent, Generator, Irrigation Equipment
Appliance Dishwasher, Disposal, Electric Cooktop, Microwave, Double Oven
Heat Source Central, Electric, Fireplace(s), Zoned
Laundry Electric Dryer Hookup, Utility Room, Full Size W/D Area, Washer Hookup
Exterior
Exterior Feature Balcony, Covered Patio/Porch, Rain Gutters, Lighting
Garage Spaces 3.0
Fence Rock/Stone
Utilities Available City Sewer, City Water
Roof Type Composition
Total Parking Spaces 3
Garage Yes
Building
Lot Description Acreage, Few Trees, Landscaped, Lrg. Backyard Grass, Many Trees, Sprinkler System
Story Two
Foundation Slab
Level or Stories Two
Structure Type Brick,Stone Veneer
Schools
Elementary Schools Lakeridge
Middle Schools Permenter
High Schools Cedarhill
School District Cedar Hill Isd
Others
Ownership See Tax
Acceptable Financing Cash, Conventional, FHA, VA Loan
Listing Terms Cash, Conventional, FHA, VA Loan
Financing Conventional
Special Listing Condition Aerial Photo
Read Less Info
Want to know what your home might be worth? Contact us for a FREE valuation!

Our team is ready to help you sell your home for the highest possible price ASAP

©2024 North Texas Real Estate Information Systems.
Bought with L Michelle Terrell • Above and Beyond Realty, LLC
GET MORE INFORMATION

Realtor/ Real Estate Consultant | License ID: 777336
+1(817) 881-1033 | farren@realtorindfw.com






