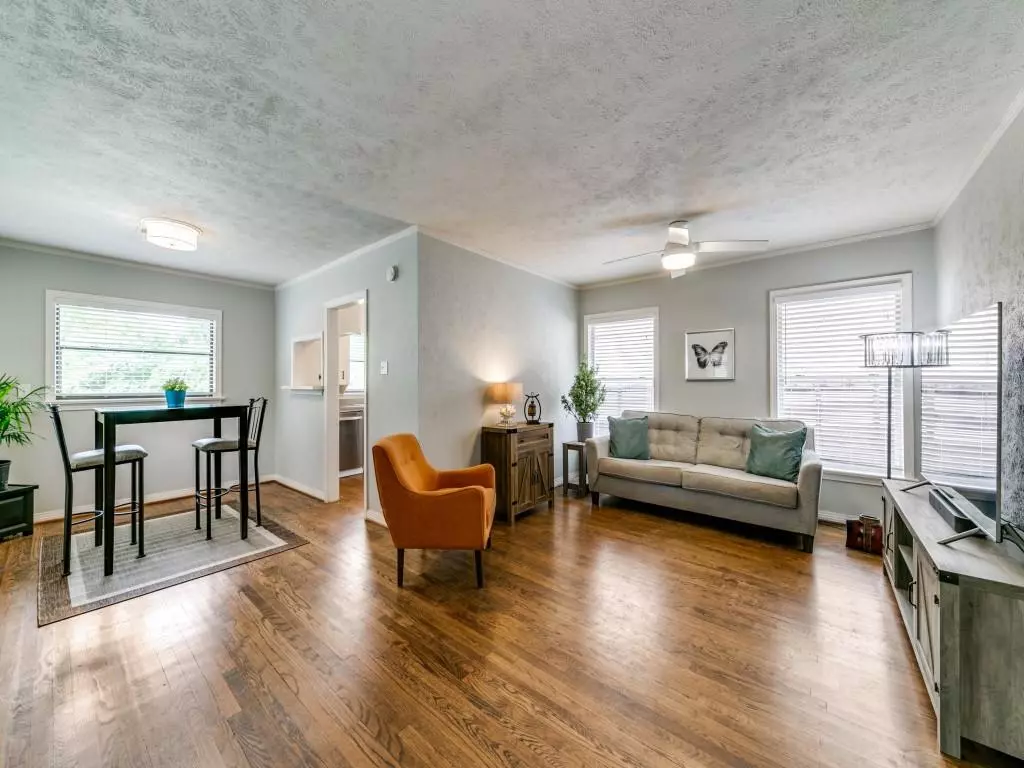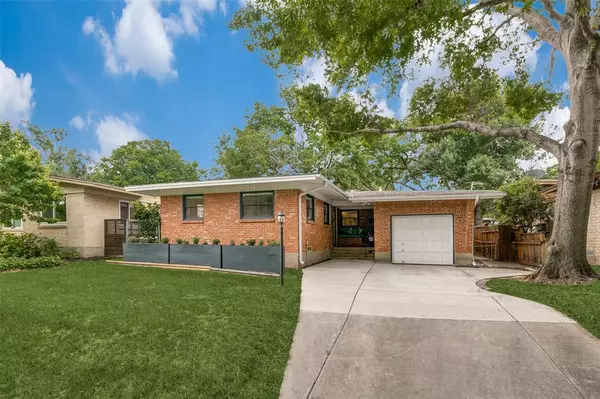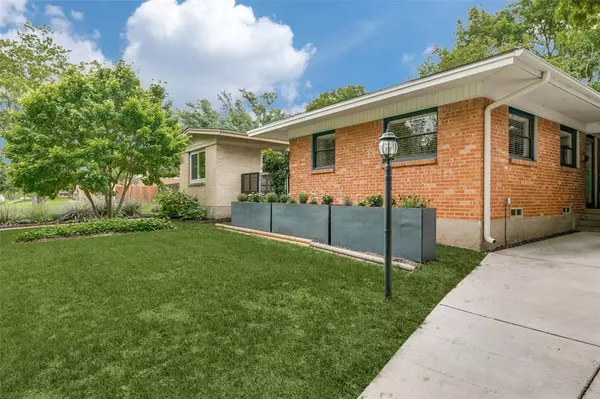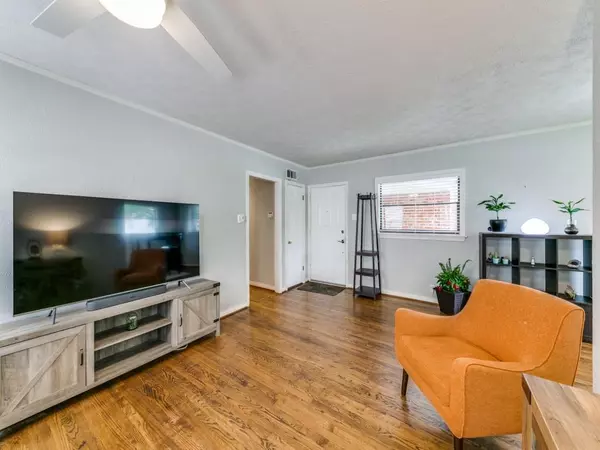$350,000
For more information regarding the value of a property, please contact us for a free consultation.
3 Beds
2 Baths
1,370 SqFt
SOLD DATE : 10/28/2024
Key Details
Property Type Single Family Home
Sub Type Single Family Residence
Listing Status Sold
Purchase Type For Sale
Square Footage 1,370 sqft
Price per Sqft $255
Subdivision Elmwood Add
MLS Listing ID 20589067
Sold Date 10/28/24
Style Contemporary/Modern
Bedrooms 3
Full Baths 2
HOA Y/N None
Year Built 1952
Annual Tax Amount $8,011
Lot Size 7,666 Sqft
Acres 0.176
Property Description
Come see this great Elmwood Home! LOCATION, LOCATION, LOCATION! Get this one on your list. 1906 ELMWOOD Blvd, is an adorable 1950’s mid-century modern ranch-style cottage with 3BD, 2BA, hardwood flooring, updated baths, quartz in the kitchen, stainless appliances, 3 car garage access with 1 car garage attached to the home and a 2 car detached garage with alley entry access. The area was originally the Tennessee Dairy Farm in the early 1900's, ELMWOOD ADDITION is literally the heart of Oak Cliff with a growing business district. Tree lined streets showcase Tudor Homes and Cottages and its only a few minutes from the vibrant Bishop Arts District. This community is fantastic with parks, a 16 acre greenbelt and trails along the creek. If you have pets you will love the ELMWOOF Dog Park. A great home with a large backyard for outdoor gatherings. Bring your dreams and creativity and make this your forever home.
Location
State TX
County Dallas
Community Curbs, Fishing, Jogging Path/Bike Path, Park, Playground, Sidewalks, Tennis Court(S)
Direction Take S. Hampton Road SOUTH off I-30 2.8 miles. Cross over Wright Street, and turn Left onto Elmwood Blvd. House is about .4 miles on the right side of the street.
Rooms
Dining Room 1
Interior
Interior Features Cable TV Available
Heating Central, Natural Gas
Cooling Ceiling Fan(s), Central Air, Electric
Flooring Hardwood, Wood
Appliance Dishwasher, Disposal, Gas Range
Heat Source Central, Natural Gas
Exterior
Garage Spaces 3.0
Fence Back Yard, Chain Link, Fenced, Wood
Community Features Curbs, Fishing, Jogging Path/Bike Path, Park, Playground, Sidewalks, Tennis Court(s)
Utilities Available City Sewer, City Water, Concrete, Curbs, Electricity Available, Individual Gas Meter, Individual Water Meter
Roof Type Composition
Parking Type Garage Single Door, Garage, Garage Faces Front, Garage Faces Rear, See Remarks
Total Parking Spaces 3
Garage Yes
Building
Story One
Foundation Pillar/Post/Pier
Level or Stories One
Structure Type Brick
Schools
Elementary Schools Moreno
Middle Schools Zan Wesley Holmes
High Schools Kimball
School District Dallas Isd
Others
Ownership See agent
Acceptable Financing Cash, Conventional, FHA, VA Loan
Listing Terms Cash, Conventional, FHA, VA Loan
Financing Conventional
Read Less Info
Want to know what your home might be worth? Contact us for a FREE valuation!

Our team is ready to help you sell your home for the highest possible price ASAP

©2024 North Texas Real Estate Information Systems.
Bought with Shelley Nunley • Local Pro Realty LLC
GET MORE INFORMATION

Realtor/ Real Estate Consultant | License ID: 777336
+1(817) 881-1033 | farren@realtorindfw.com






