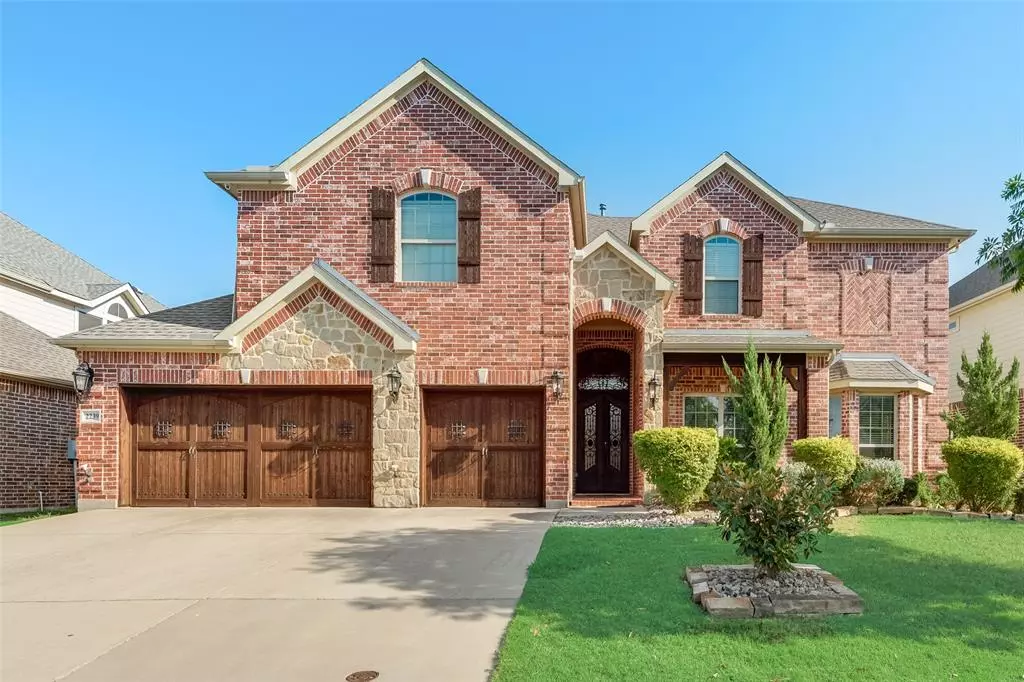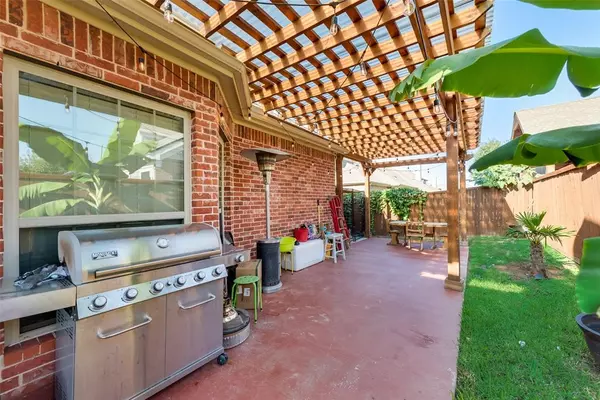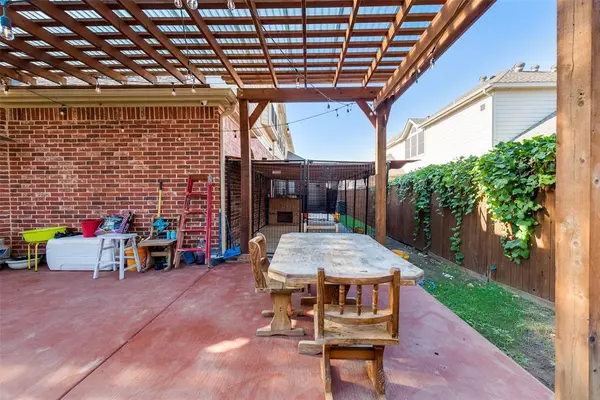$680,000
For more information regarding the value of a property, please contact us for a free consultation.
5 Beds
4 Baths
4,227 SqFt
SOLD DATE : 11/08/2024
Key Details
Property Type Single Family Home
Sub Type Single Family Residence
Listing Status Sold
Purchase Type For Sale
Square Footage 4,227 sqft
Price per Sqft $160
Subdivision High Hawk At Martins Meadow
MLS Listing ID 20751507
Sold Date 11/08/24
Style Traditional
Bedrooms 5
Full Baths 4
HOA Fees $12/ann
HOA Y/N Mandatory
Year Built 2014
Lot Size 7,893 Sqft
Acres 0.1812
Property Description
Beautiful 5-Bedroom Home in Grand Prairie's High Hawk Subdivision!
This 4,227 sqft, 2014-built home in the desirable High Hawk subdivision offers 5 bedrooms and 4 full baths, making it perfect for families of any size. As you enter, you're greeted by a stunning iron-gated front door, adding to the home's elegant charm. The open-concept layout showcases a grand spiral staircase, luxurious finishes, and ample natural light throughout. The spacious kitchen features granite countertops, a large island, and premium stainless steel appliances, perfect for entertaining or family dinners.
Step outside to a custom-designed back patio made entirely of 100% cedar wood, creating a perfect oasis for relaxation. The home also includes a dedicated dog run for your pets. This gem is complete with a 3-car garage and multiple living spaces, including a media room and formal dining area. Don’t miss the chance to make this exquisite property your new home!
Location
State TX
County Dallas
Direction Sign will be on yard
Rooms
Dining Room 2
Interior
Interior Features Built-in Wine Cooler, Cable TV Available, Chandelier, Flat Screen Wiring, Granite Counters, High Speed Internet Available, Kitchen Island, Pantry
Heating Central, Natural Gas
Cooling Central Air, Electric
Fireplaces Number 1
Fireplaces Type Gas, Living Room
Appliance Disposal, Gas Range, Gas Water Heater, Washer
Heat Source Central, Natural Gas
Exterior
Garage Spaces 3.0
Utilities Available City Sewer, City Water, Individual Gas Meter
Parking Type Driveway, Garage
Total Parking Spaces 3
Garage Yes
Building
Story Two
Foundation Slab
Level or Stories Two
Structure Type Brick,Rock/Stone
Schools
Elementary Schools Austin
Middle Schools Adams
High Schools Grand Prairie
School District Grand Prairie Isd
Others
Ownership Roberto Delgado Gomez
Acceptable Financing Cash, Conventional, FHA, VA Loan
Listing Terms Cash, Conventional, FHA, VA Loan
Financing Cash
Read Less Info
Want to know what your home might be worth? Contact us for a FREE valuation!

Our team is ready to help you sell your home for the highest possible price ASAP

©2024 North Texas Real Estate Information Systems.
Bought with Jay Fang • U Property Management
GET MORE INFORMATION

Realtor/ Real Estate Consultant | License ID: 777336
+1(817) 881-1033 | farren@realtorindfw.com






