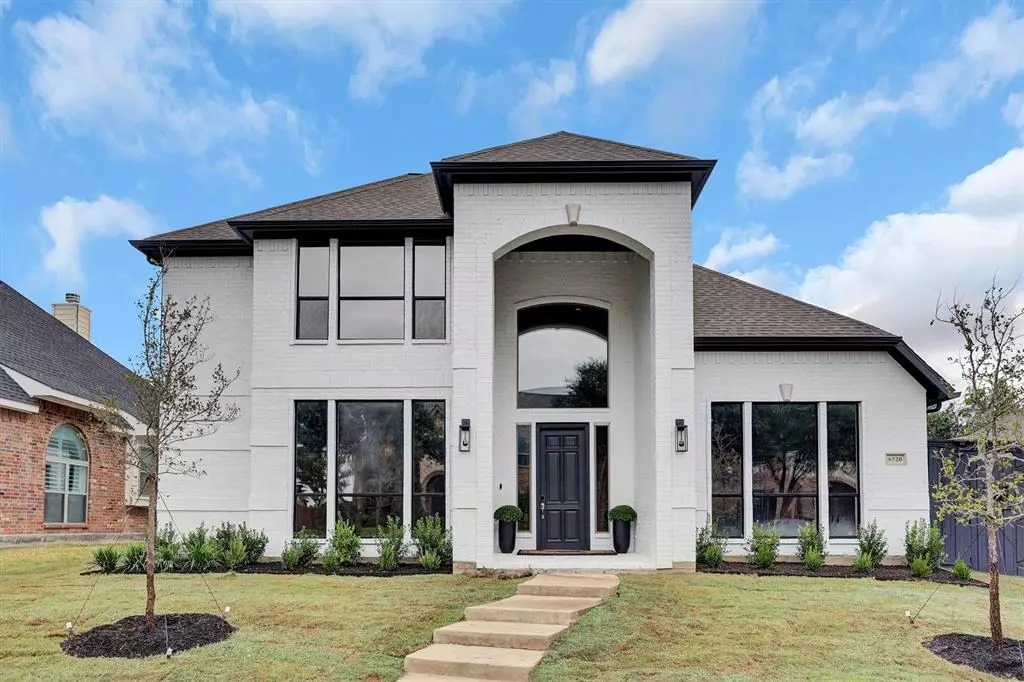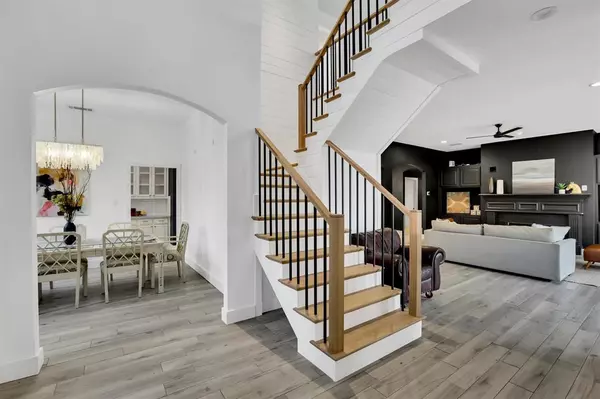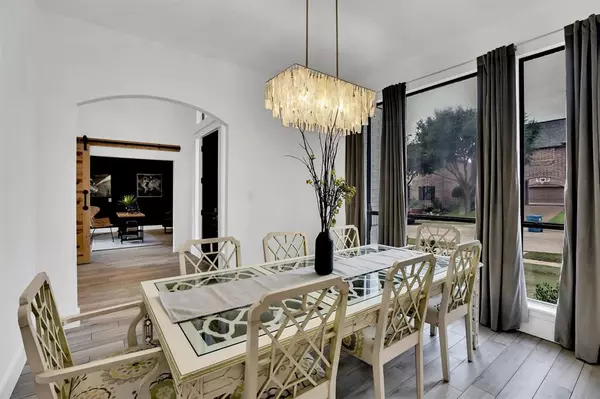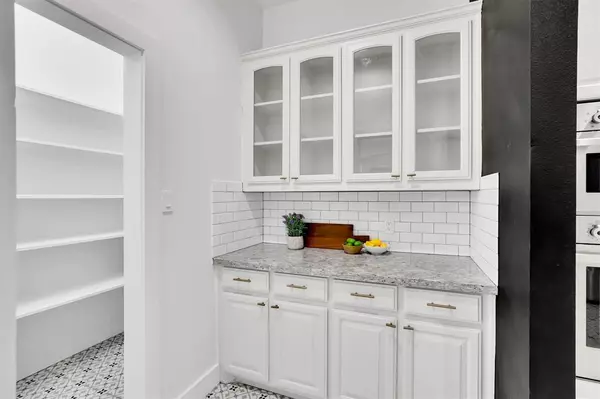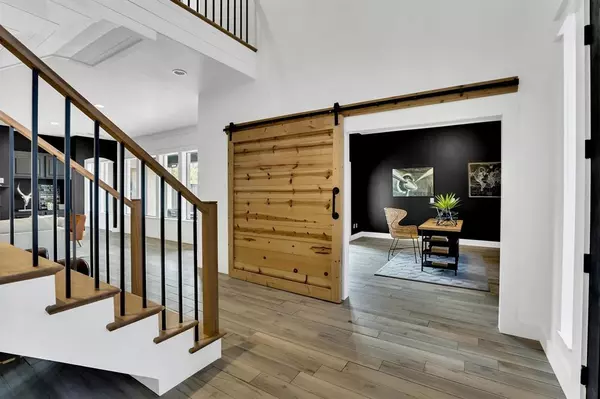$685,000
For more information regarding the value of a property, please contact us for a free consultation.
4 Beds
3 Baths
3,606 SqFt
SOLD DATE : 11/07/2024
Key Details
Property Type Single Family Home
Sub Type Single Family Residence
Listing Status Sold
Purchase Type For Sale
Square Footage 3,606 sqft
Price per Sqft $189
Subdivision Stewart Penisula Northshore
MLS Listing ID 20707755
Sold Date 11/07/24
Style Contemporary/Modern
Bedrooms 4
Full Baths 2
Half Baths 1
HOA Fees $22
HOA Y/N Mandatory
Year Built 2003
Annual Tax Amount $5,157
Lot Size 8,015 Sqft
Acres 0.184
Property Description
This stunning lakefront community offers a range of amenities, including HOA-maintained adult infinity pool, a separate children's pool, and convenient access to the waterfront and boat launch, all within walking distance. Fresh interior and exterior paint. The open-concept design includes a gourmet kitchen with granite, Wolfe cooktop, Bertazzoni oven and speed oven, stainless Samsung refrigerator, butler's pantry. Tile accent flooring, wood grain tile, elegant chandeliers & lighting. Large Master suite, an additional downstairs bedroom, and an expansive upstairs entertainment area. The upstairs includes two bedrooms, a shared bath, and a versatile 11'x12' flex room that could be used as a playroom, study, or TV room. Large covered porch and entertainment deck, and an over sized three-car garage with space for a refrigerator, freezer and workshop, ALL new Low E #366 glass & film on West facing glass. The home blends luxury and practicality, perfect for comfortable living entertaining.
Location
State TX
County Denton
Community Boat Ramp, Community Pool, Curbs, Fishing, Greenbelt, Jogging Path/Bike Path, Lake, Park, Pool, Sidewalks
Direction From 121, The Colony North on Main Street, Left onto the Colony Blvd, Right on Newton St., Right on Winward, Right on Terrace, Home on Right. If you see the lake, you've gone a little too far.
Rooms
Dining Room 2
Interior
Interior Features Built-in Features, Cable TV Available, Cathedral Ceiling(s), Chandelier, Decorative Lighting, Eat-in Kitchen, Granite Counters, High Speed Internet Available, Kitchen Island
Heating Central, Heat Pump, Natural Gas
Cooling Ceiling Fan(s), Central Air, Electric
Flooring Carpet, Ceramic Tile, Combination, Simulated Wood, Tile
Fireplaces Number 1
Fireplaces Type Brick, Den
Appliance Dishwasher, Disposal, Dryer, Electric Cooktop, Electric Oven, Gas Cooktop, Gas Water Heater, Microwave, Plumbed For Gas in Kitchen, Refrigerator, Vented Exhaust Fan, Washer
Heat Source Central, Heat Pump, Natural Gas
Laundry In Hall, Utility Room, Full Size W/D Area, Washer Hookup
Exterior
Garage Spaces 3.0
Community Features Boat Ramp, Community Pool, Curbs, Fishing, Greenbelt, Jogging Path/Bike Path, Lake, Park, Pool, Sidewalks
Utilities Available Alley, Asphalt, Cable Available, City Sewer, City Water, Co-op Electric, Concrete, Curbs, Electricity Connected, Individual Gas Meter, Individual Water Meter, Natural Gas Available, Phone Available, Sidewalk, Underground Utilities
Roof Type Composition
Total Parking Spaces 3
Garage Yes
Building
Story Two
Foundation Slab
Level or Stories Two
Structure Type Brick
Schools
Elementary Schools Ethridge
Middle Schools Lakeview
High Schools The Colony
School District Lewisville Isd
Others
Ownership Ask Agent
Financing Cash
Special Listing Condition Aerial Photo, Agent Related to Owner, Deed Restrictions
Read Less Info
Want to know what your home might be worth? Contact us for a FREE valuation!

Our team is ready to help you sell your home for the highest possible price ASAP

©2025 North Texas Real Estate Information Systems.
Bought with MacKenzie Mitchell • Keller Williams Central
GET MORE INFORMATION
Realtor/ Real Estate Consultant | License ID: 777336
+1(817) 881-1033 | farren@realtorindfw.com

