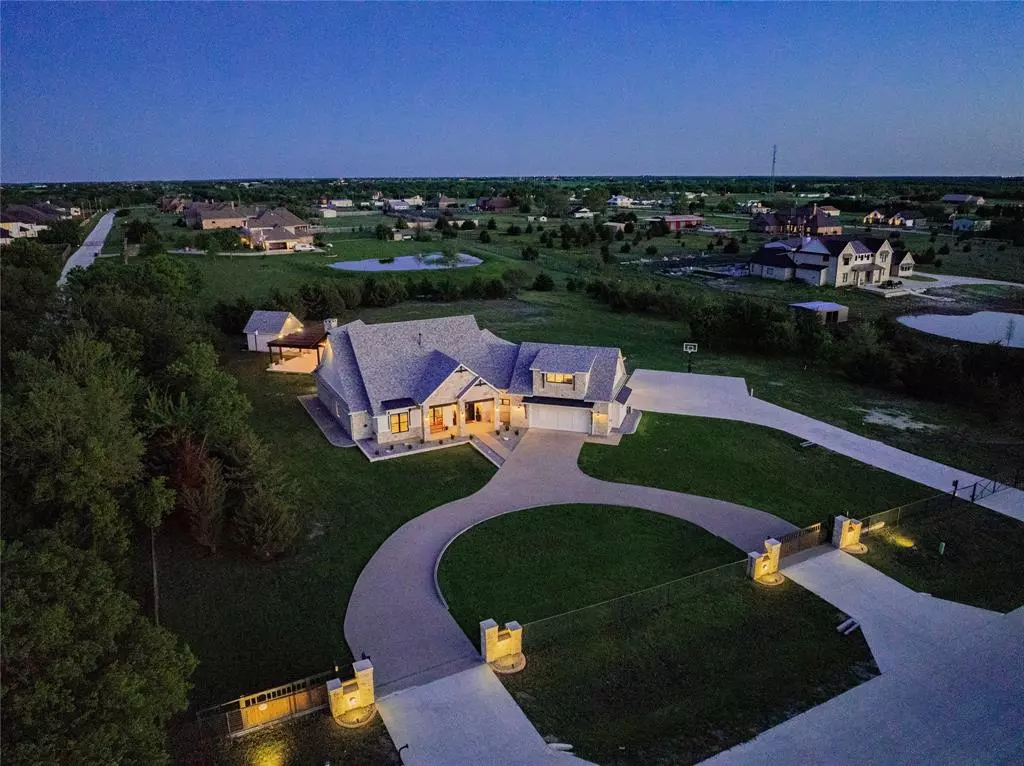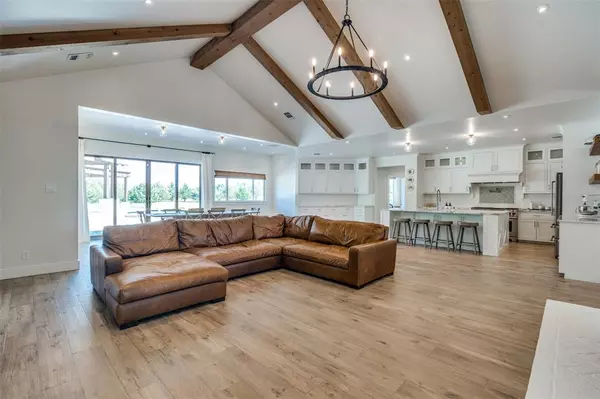$1,250,000
For more information regarding the value of a property, please contact us for a free consultation.
4 Beds
5 Baths
4,093 SqFt
SOLD DATE : 11/06/2024
Key Details
Property Type Single Family Home
Sub Type Single Family Residence
Listing Status Sold
Purchase Type For Sale
Square Footage 4,093 sqft
Price per Sqft $305
Subdivision Frontier Meadows
MLS Listing ID 20743970
Sold Date 11/06/24
Style Craftsman
Bedrooms 4
Full Baths 4
Half Baths 1
HOA Y/N None
Year Built 2017
Annual Tax Amount $9,554
Lot Size 2.380 Acres
Acres 2.38
Property Description
Luxurious amenities, security, and privacy in a county-like setting, but only 8 miles from restaurants, shopping, and all the convenience you need! This one-of-a-kind property is priced below the recent appraisal. A must-see-to-believe opportunity with soaring ceilings, warm wood beams, cozy neutral tones and natural light, wood-look tile, plush carpeting, and a gourmet kitchen adorned with Brazilian marble counters, subway tile backsplash, Wolf dual fuel stove with double convection ovens, and new cabinets. Additional features include split bedrooms with private ensuites, open floor plan, extended driveways, oversized 4-car garage, pool, and pool house.
The custom-built, self-cleaning pool surrounded by Italian marble, is heated and chilled with infinity swim jets. The outdoor entertainment space is covered and lighted with fire pit, fireplace, and full outdoor kitchen plumbed into the home's gas system. The pool house boasts a kitchenette, shower-bath, and living-sleeping quarters.
Location
State TX
County Rockwall
Direction See GPS
Rooms
Dining Room 1
Interior
Interior Features Built-in Features, Cathedral Ceiling(s), Decorative Lighting, Double Vanity, Dry Bar, Eat-in Kitchen, Flat Screen Wiring, Granite Counters, High Speed Internet Available, Kitchen Island, Natural Woodwork, Open Floorplan, Pantry, Smart Home System, Vaulted Ceiling(s), Walk-In Closet(s)
Heating Central
Cooling Central Air
Flooring Hardwood
Fireplaces Number 1
Fireplaces Type Brick
Equipment Generator, Irrigation Equipment
Appliance Commercial Grade Range, Dishwasher, Disposal, Microwave, Plumbed For Gas in Kitchen
Heat Source Central
Exterior
Exterior Feature Attached Grill, Barbecue, Covered Patio/Porch, Fire Pit, Gas Grill, Rain Gutters, Lighting, Outdoor Grill, Outdoor Kitchen, Outdoor Living Center
Garage Spaces 4.0
Fence Fenced, Gate
Pool Heated, In Ground, Infinity, Outdoor Pool
Utilities Available Aerobic Septic, All Weather Road, City Water, Electricity Connected, Propane
Total Parking Spaces 4
Garage Yes
Private Pool 1
Building
Lot Description Acreage, Corner Lot, Landscaped, Cedar, Sprinkler System
Story Two
Foundation Slab
Level or Stories Two
Schools
Elementary Schools Ouida Springer
Middle Schools Cain
High Schools Heath
School District Rockwall Isd
Others
Restrictions Deed
Ownership See agent
Acceptable Financing Cash, Conventional, VA Loan
Listing Terms Cash, Conventional, VA Loan
Financing Conventional
Read Less Info
Want to know what your home might be worth? Contact us for a FREE valuation!

Our team is ready to help you sell your home for the highest possible price ASAP

©2025 North Texas Real Estate Information Systems.
Bought with Jeana Caton • Funk Realty Group, LLC
GET MORE INFORMATION
Realtor/ Real Estate Consultant | License ID: 777336
+1(817) 881-1033 | farren@realtorindfw.com






