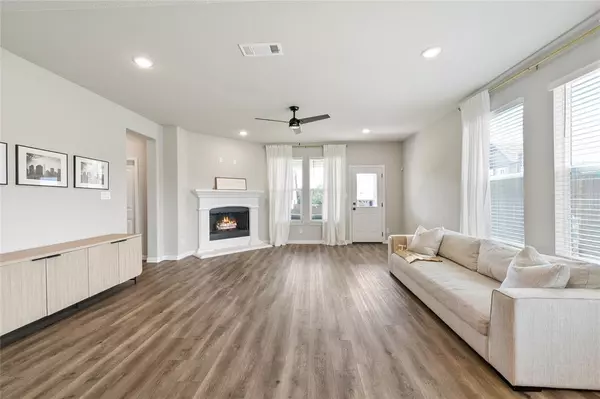$350,000
For more information regarding the value of a property, please contact us for a free consultation.
4 Beds
2 Baths
2,088 SqFt
SOLD DATE : 11/07/2024
Key Details
Property Type Single Family Home
Sub Type Single Family Residence
Listing Status Sold
Purchase Type For Sale
Square Footage 2,088 sqft
Price per Sqft $167
Subdivision Holbrook Farm Ph 3
MLS Listing ID 20720630
Sold Date 11/07/24
Style Ranch
Bedrooms 4
Full Baths 2
HOA Y/N None
Year Built 2022
Annual Tax Amount $4,689
Lot Size 0.337 Acres
Acres 0.337
Property Description
Welcome Home! Experience the seamless flow of the open floor plan that beautifully occupies one side of the home, while the owner's suite offers a serene retreat, the two split bedrooms offer privacy. The cleverly positioned laundry and full bath act as a perfect buffer, providing a balance between communal and private spaces. Step into the versatile 4th bedroom at the front, conveniently located off the kitchen. This adaptable space can effortlessly transform into a formal dining room, guest room, office, playroom, or any bonus area that suits your needs. The expansive main living area is a true highlight, with the kitchen offering a panoramic view through the dining area and into the inviting family room. This generous space allows you the freedom to design a layout that perfectly aligns with your vision. Spray foam insulation makes the home VERY energy efficient. With the oversized garage and the large lot and NO HOA you can make this your forever home today! MOTIVATED SELLER
Location
State TX
County Parker
Direction From Ft Worth take Hwy 199 to Pojo Rd in Springtown. Turn right on Pojo and right on Holbrook Rd. Turn Right on Brookside Dr and and left on Feather Edge. The House will be on your right.
Rooms
Dining Room 1
Interior
Interior Features Cable TV Available, Double Vanity, Eat-in Kitchen, Flat Screen Wiring, Granite Counters, High Speed Internet Available, Kitchen Island, Open Floorplan, Pantry
Heating Central, Fireplace(s), Heat Pump
Cooling Central Air, Electric, Heat Pump
Flooring Luxury Vinyl Plank
Fireplaces Number 1
Fireplaces Type Wood Burning
Appliance Dishwasher, Electric Range, Microwave
Heat Source Central, Fireplace(s), Heat Pump
Exterior
Garage Spaces 2.0
Utilities Available City Sewer, City Water, Concrete, Curbs, Electricity Connected
Roof Type Composition
Total Parking Spaces 2
Garage Yes
Building
Story One
Foundation Slab
Level or Stories One
Structure Type Fiber Cement,Rock/Stone
Schools
Elementary Schools Goshen Creek
Middle Schools Springtown
High Schools Springtown
School District Springtown Isd
Others
Ownership Alex and Tatyana Lototskiy
Financing FHA
Read Less Info
Want to know what your home might be worth? Contact us for a FREE valuation!

Our team is ready to help you sell your home for the highest possible price ASAP

©2025 North Texas Real Estate Information Systems.
Bought with Michelle Knight • Superior Real Estate Group
GET MORE INFORMATION
Realtor/ Real Estate Consultant | License ID: 777336
+1(817) 881-1033 | farren@realtorindfw.com






