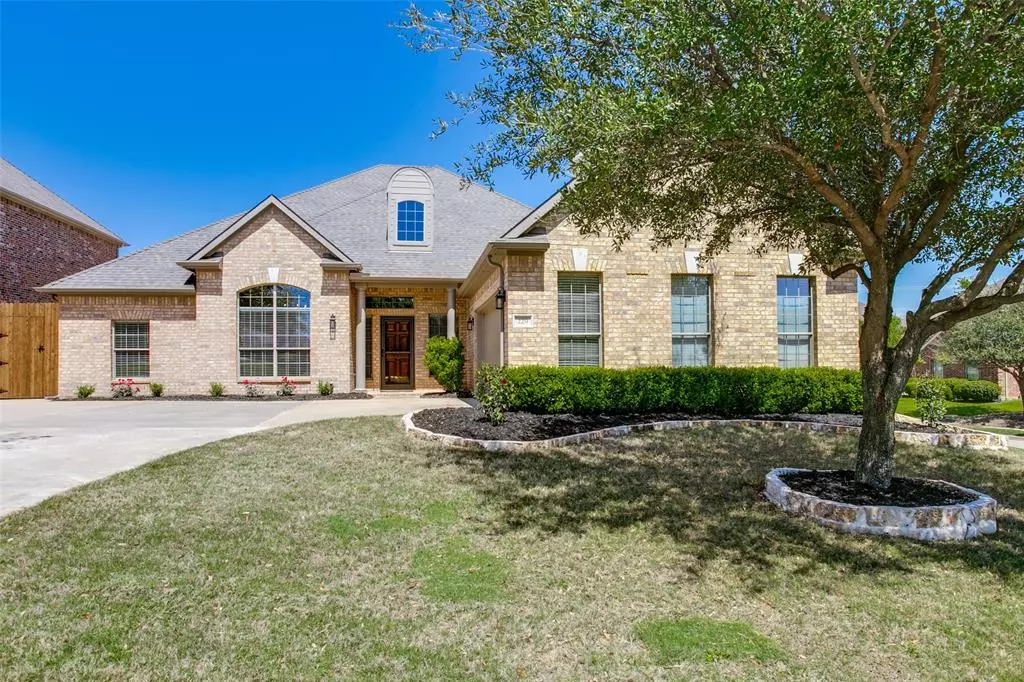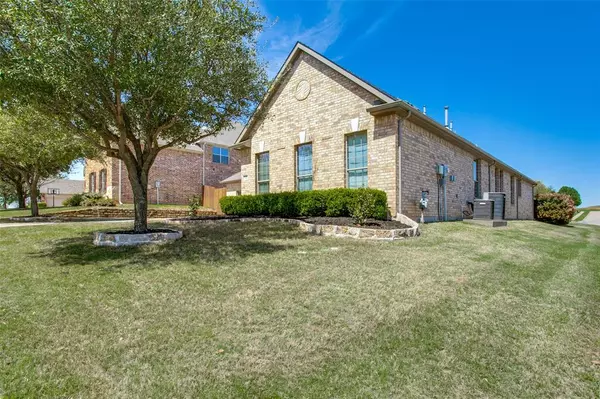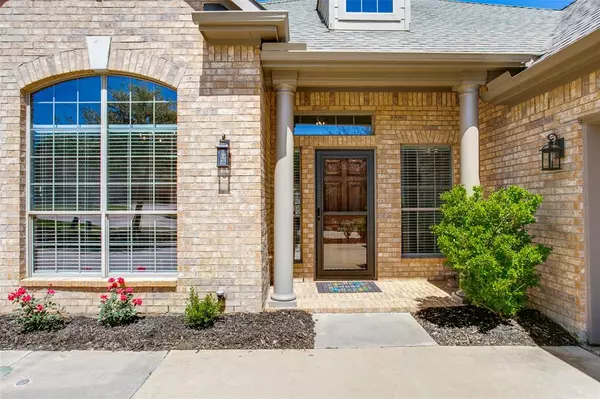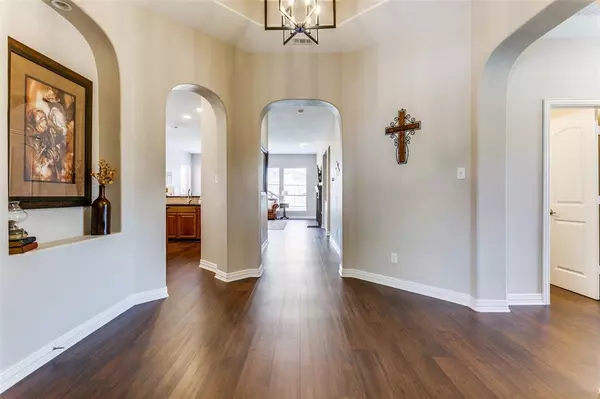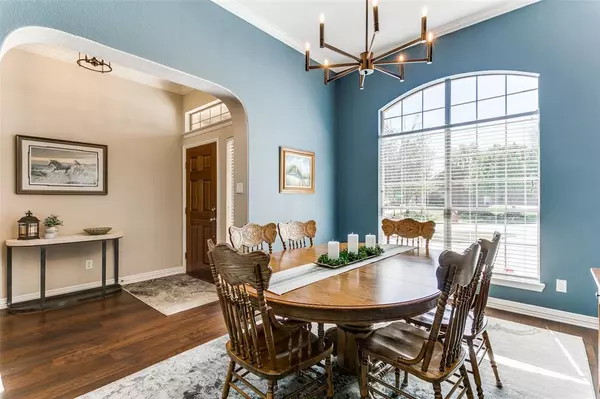$590,000
For more information regarding the value of a property, please contact us for a free consultation.
4 Beds
3 Baths
3,073 SqFt
SOLD DATE : 11/07/2024
Key Details
Property Type Single Family Home
Sub Type Single Family Residence
Listing Status Sold
Purchase Type For Sale
Square Footage 3,073 sqft
Price per Sqft $191
Subdivision Flanigan Hill Add
MLS Listing ID 20670458
Sold Date 11/07/24
Bedrooms 4
Full Baths 2
Half Baths 1
HOA Fees $50/ann
HOA Y/N Mandatory
Year Built 2007
Annual Tax Amount $8,412
Lot Size 10,018 Sqft
Acres 0.23
Lot Dimensions 80 x 125
Property Description
A fabulous one-story over 3,000 sq. ft with an open floor plan in Keller. Enjoy the perfect blend of comfort and style, this immaculate well-maintained home boasts four bedrooms, two and a half baths, two living, two dining and a large flex space. When you enter this beautiful home you will find a fabulous layout with a split primary suite for privacy, a kids retreat area, a large open concept living and kitchen that is great for hosting family gatherings, a flex space (can be used for a home office, workout room, 3rd living area or extra storage) and a large covered back patio that is perfect to sip your morning coffee. This home showcases modern updates including BRAND NEW HVAC SYSTEMS, refreshed bathrooms, light fixtures, new flooring and fresh paint throughout the interior and exterior of the home. A must see in the highly desirable Flanigan Hill neighborhood within the exemplary Keller ISD. Schedule your showing today!
Location
State TX
County Tarrant
Direction Corner lot on Carlow Ct.
Rooms
Dining Room 2
Interior
Interior Features Built-in Features, Cable TV Available, Chandelier, Decorative Lighting, Eat-in Kitchen, Flat Screen Wiring, Granite Counters, High Speed Internet Available, Kitchen Island, Open Floorplan, Pantry, Sound System Wiring, Walk-In Closet(s), Wired for Data
Heating Central, ENERGY STAR Qualified Equipment, Natural Gas
Cooling Ceiling Fan(s), Central Air, Electric, ENERGY STAR Qualified Equipment
Flooring Carpet, Luxury Vinyl Plank, Tile
Fireplaces Number 1
Fireplaces Type Gas
Appliance Dishwasher, Disposal, Electric Oven, Gas Cooktop, Microwave
Heat Source Central, ENERGY STAR Qualified Equipment, Natural Gas
Exterior
Exterior Feature Covered Patio/Porch, Rain Gutters, Lighting, Private Yard
Garage Spaces 2.0
Fence Privacy, Wood
Utilities Available Cable Available, City Sewer, City Water, Electricity Connected, Individual Gas Meter, Individual Water Meter, Natural Gas Available, Underground Utilities
Roof Type Composition
Total Parking Spaces 2
Garage Yes
Building
Lot Description Corner Lot, Interior Lot, Landscaped, Oak, Sprinkler System
Story One
Foundation Slab
Level or Stories One
Schools
Elementary Schools Willislane
Middle Schools Indian Springs
High Schools Keller
School District Keller Isd
Others
Ownership Of record
Financing Cash
Read Less Info
Want to know what your home might be worth? Contact us for a FREE valuation!

Our team is ready to help you sell your home for the highest possible price ASAP

©2024 North Texas Real Estate Information Systems.
Bought with Lisa O'Harra • RE/MAX Trinity
GET MORE INFORMATION
Realtor/ Real Estate Consultant | License ID: 777336
+1(817) 881-1033 | farren@realtorindfw.com

