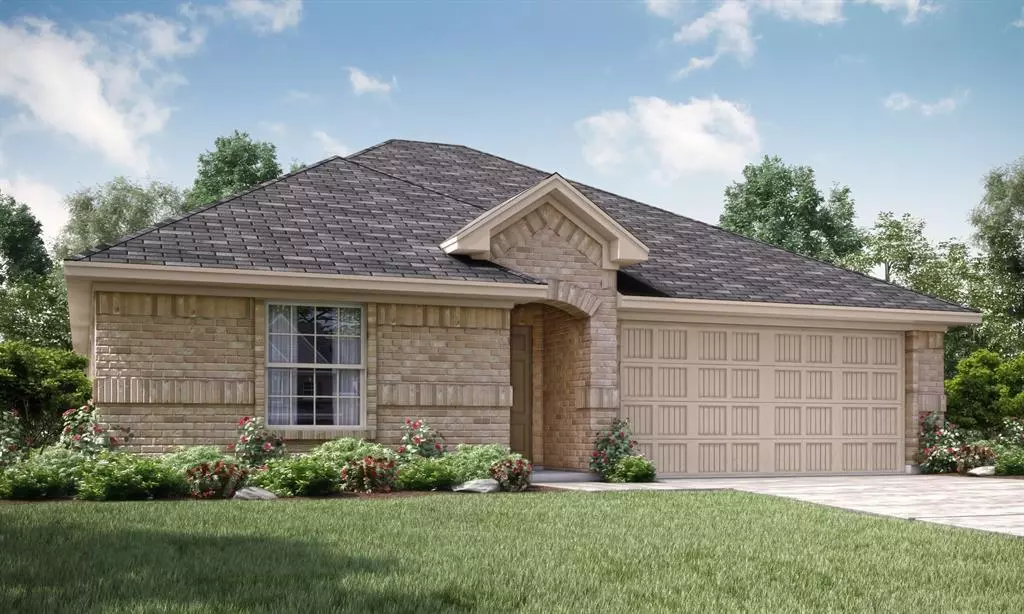$332,999
For more information regarding the value of a property, please contact us for a free consultation.
4 Beds
2 Baths
1,996 SqFt
SOLD DATE : 11/06/2024
Key Details
Property Type Single Family Home
Sub Type Single Family Residence
Listing Status Sold
Purchase Type For Sale
Square Footage 1,996 sqft
Price per Sqft $166
Subdivision Hurricane Creek
MLS Listing ID 20714184
Sold Date 11/06/24
Bedrooms 4
Full Baths 2
HOA Fees $90/ann
HOA Y/N Mandatory
Year Built 2024
Lot Size 6,011 Sqft
Acres 0.138
Lot Dimensions 50x120
Property Description
Introducing the Allegro Floorplan from Lennar’s Classic Collection at Hurricane Creek—a stunning home in the vibrant city of Anna, TX. Nestled within this master-planned community, you'll enjoy a variety of resort-style amenities, including a sparkling pool, scenic walking trails, tennis and basketball courts, biking paths, and parks with play areas, all designed for a well-rounded lifestyle.
Just 20 minutes from the shopping and dining hotspots of Downtown McKinney and Allen Outlets, you’ll have everything you need within reach. Inside the Allegro Floorplan, you'll find tall ceilings, sleek stainless steel appliances, and a covered patio perfect for outdoor living.
This beautiful home will be ready by September 2024—don’t miss your chance to experience the ultimate blend of comfort, style, and convenience at Hurricane Creek!
Location
State TX
County Collin
Community Club House, Community Pool, Community Sprinkler, Jogging Path/Bike Path, Lake, Park, Perimeter Fencing, Playground, Tennis Court(S)
Direction Get on US-75 north and go north to Anna and take exit 48A and turn left at White Street. Take Shadybrook Trail to Blue Spring Drive. Model is at 1117 Blue Spring Drive, Anna Tx 75409
Rooms
Dining Room 0
Interior
Interior Features Built-in Features, Cable TV Available, Decorative Lighting, High Speed Internet Available, Kitchen Island, Pantry, Walk-In Closet(s)
Heating Central
Cooling Ceiling Fan(s), Central Air
Flooring Luxury Vinyl Plank
Appliance Dishwasher, Disposal, Gas Range, Microwave
Heat Source Central
Laundry Electric Dryer Hookup, Full Size W/D Area, Washer Hookup
Exterior
Garage Spaces 2.0
Fence Wood
Community Features Club House, Community Pool, Community Sprinkler, Jogging Path/Bike Path, Lake, Park, Perimeter Fencing, Playground, Tennis Court(s)
Utilities Available City Sewer, City Water, Concrete, Curbs, Sidewalk
Roof Type Composition
Total Parking Spaces 2
Garage Yes
Building
Lot Description Landscaped, Sprinkler System
Story One
Foundation Slab
Level or Stories One
Structure Type Brick,Fiber Cement
Schools
Elementary Schools Sue Evelyn Rattan
Middle Schools Anna
High Schools Anna
School District Anna Isd
Others
Ownership LENNAR
Acceptable Financing Cash
Listing Terms Cash
Financing VA
Read Less Info
Want to know what your home might be worth? Contact us for a FREE valuation!

Our team is ready to help you sell your home for the highest possible price ASAP

©2024 North Texas Real Estate Information Systems.
Bought with Anne Montoya • Allie Beth Allman & Assoc.
GET MORE INFORMATION

Realtor/ Real Estate Consultant | License ID: 777336
+1(817) 881-1033 | farren@realtorindfw.com

