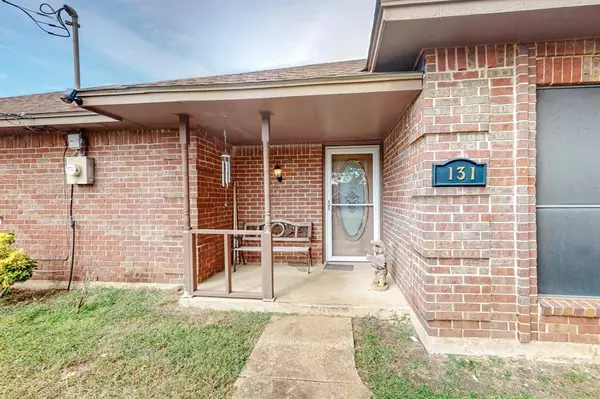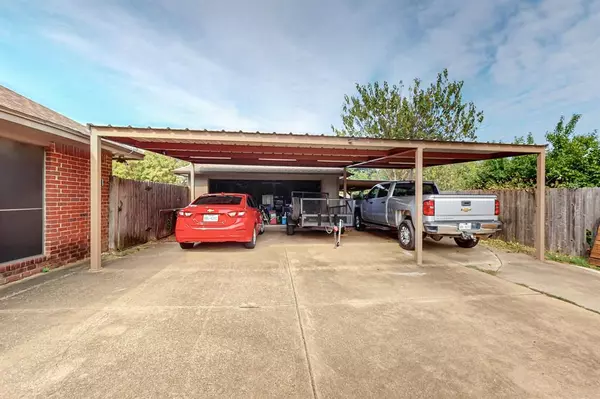$385,000
For more information regarding the value of a property, please contact us for a free consultation.
4 Beds
3 Baths
2,074 SqFt
SOLD DATE : 11/06/2024
Key Details
Property Type Single Family Home
Sub Type Single Family Residence
Listing Status Sold
Purchase Type For Sale
Square Footage 2,074 sqft
Price per Sqft $185
Subdivision Ridge Crest Estates
MLS Listing ID 20732594
Sold Date 11/06/24
Style Traditional
Bedrooms 4
Full Baths 3
HOA Y/N None
Year Built 1986
Annual Tax Amount $3,998
Lot Size 0.572 Acres
Acres 0.572
Property Description
Welcome to this charming 4bdrm 3ba home set on an expansive Half Acre lot, offering plenty of space both inside and out. Step into an open floor plan that seamlessly connects the main living areas, featuring a cozy living room with a classic brick fireplace and exposed beams. The dining room and kitchen flow together, featuring granite countertops and a new range Sept2024. The primary bedroom offers direct access to the patio, complete with a 5-piece ensuite bath, dual sinks, a garden tub, and a separate shower. Three additional bedrooms and full baths provide plenty of room, and a spacious family room adds endless possibilities for use. Outside, enjoy the large, fenced backyard with a covered patio, perfect for outdoor living. 2-car garage and a sizable 3 space carport with lights, this home is ready to meet all your needs. Don’t miss out on this incredible opportunity! Schedule a tour today! Click the Virtual Tour link to view the 3D walkthrough.
Location
State TX
County Ellis
Direction Head southwest on N Central Blvd toward W Red Oak Rd, Turn left onto E Red Oak Rd, Continue onto Pierce Rd, Turn left onto Jason Dr. Home on the left.
Rooms
Dining Room 1
Interior
Interior Features Cable TV Available, Decorative Lighting, Granite Counters, High Speed Internet Available, Open Floorplan
Heating Central, Electric
Cooling Ceiling Fan(s), Central Air, Electric
Flooring Laminate, Tile
Fireplaces Number 1
Fireplaces Type Brick, Living Room
Appliance Dishwasher, Electric Range, Microwave
Heat Source Central, Electric
Laundry Electric Dryer Hookup, Full Size W/D Area, On Site
Exterior
Exterior Feature Covered Patio/Porch, Lighting, Private Entrance, Private Yard
Garage Spaces 2.0
Carport Spaces 3
Fence Back Yard, Fenced, Full, Wood
Utilities Available Cable Available, City Water, Electricity Available, Phone Available, Septic
Roof Type Shingle
Parking Type Carport, Concrete, Driveway, Garage Double Door, Garage Faces Front, On Site, Private
Total Parking Spaces 5
Garage Yes
Building
Lot Description Few Trees, Interior Lot, Landscaped, Lrg. Backyard Grass
Story One
Foundation Slab
Level or Stories One
Structure Type Brick
Schools
Elementary Schools Eastridge
Middle Schools Red Oak
High Schools Red Oak
School District Red Oak Isd
Others
Ownership See tax records
Acceptable Financing Cash, Conventional, FHA, VA Loan
Listing Terms Cash, Conventional, FHA, VA Loan
Financing Conventional
Read Less Info
Want to know what your home might be worth? Contact us for a FREE valuation!

Our team is ready to help you sell your home for the highest possible price ASAP

©2024 North Texas Real Estate Information Systems.
Bought with Dana Cox Reamy • Keller Williams Realty
GET MORE INFORMATION

Realtor/ Real Estate Consultant | License ID: 777336
+1(817) 881-1033 | farren@realtorindfw.com






