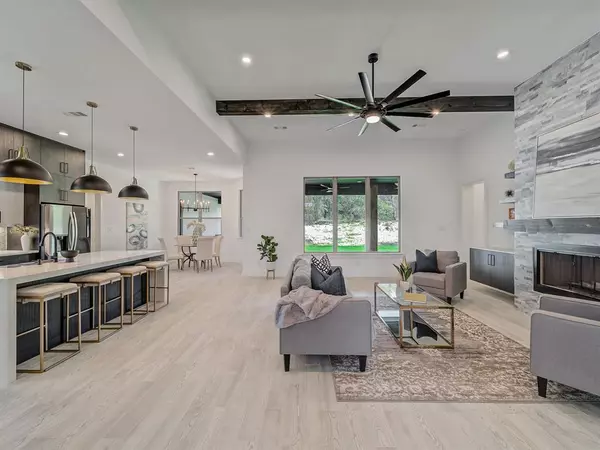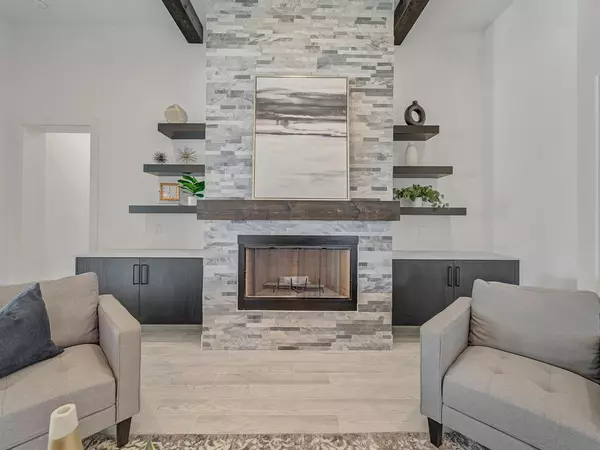$719,900
For more information regarding the value of a property, please contact us for a free consultation.
4 Beds
3 Baths
2,913 SqFt
SOLD DATE : 11/05/2024
Key Details
Property Type Single Family Home
Sub Type Single Family Residence
Listing Status Sold
Purchase Type For Sale
Square Footage 2,913 sqft
Price per Sqft $247
Subdivision Glenhollow Ranch Phase 1
MLS Listing ID 20735561
Sold Date 11/05/24
Bedrooms 4
Full Baths 3
HOA Fees $20/ann
HOA Y/N Mandatory
Year Built 2024
Lot Size 2.000 Acres
Acres 2.0
Property Description
One of the most awesome home in the entire subdivision. 2 Acres of Corner lot, located on a hill overlooking the entire neighborhood. Luxury and modern with all the works. 2 tone kitchen cabinets with upper kitchen cabinets to the ceiling, soft closing cabinets and drawers, waterfall style kitchen island countertops, beautiful backsplash with pot filler, stainless appliances including the refrigerator. Luxury finishes throughout, cedar post, iron exterior doors, open design with split 4 bedrooms and 3 full bath with a front office. 3 fireplaces with one in the living, one in the master bedroom and one in the back patio. Over 500 square feet of outside patio space with outdoor grill. One of the full bath has been constructed with access from the back patio for future swimming pool if desired by the new owner. Super insulated with Spray Foam Insulation in the attic and all exterior walls. LED can lights throughout the house, very energy efficient and too many good things to list.
Location
State TX
County Parker
Direction Please use GPS for better driving direction.
Rooms
Dining Room 1
Interior
Interior Features Built-in Features, Cable TV Available, Chandelier, Decorative Lighting, Double Vanity, Eat-in Kitchen, Flat Screen Wiring, High Speed Internet Available, Kitchen Island, Open Floorplan, Pantry, Walk-In Closet(s)
Heating Central, Electric, ENERGY STAR Qualified Equipment, ENERGY STAR/ACCA RSI Qualified Installation, Fireplace(s)
Cooling Ceiling Fan(s), Central Air, Electric, ENERGY STAR Qualified Equipment, Other
Flooring Ceramic Tile
Fireplaces Number 2
Fireplaces Type Electric, Wood Burning
Equipment Irrigation Equipment
Appliance Dishwasher, Disposal, Electric Cooktop, Electric Oven, Electric Water Heater, Microwave, Convection Oven, Refrigerator
Heat Source Central, Electric, ENERGY STAR Qualified Equipment, ENERGY STAR/ACCA RSI Qualified Installation, Fireplace(s)
Laundry Electric Dryer Hookup, Utility Room, Full Size W/D Area, Washer Hookup
Exterior
Exterior Feature Attached Grill, Covered Patio/Porch, Lighting, Outdoor Grill, Private Yard
Garage Spaces 3.0
Fence None
Utilities Available Electricity Available, Electricity Connected, Outside City Limits, Private Sewer, Private Water, Septic
Roof Type Composition
Total Parking Spaces 3
Garage Yes
Building
Lot Description Corner Lot, Landscaped, Lrg. Backyard Grass, Sprinkler System, Subdivision
Story One
Foundation Slab
Level or Stories One
Structure Type Brick,Concrete,Frame,Wood
Schools
Elementary Schools Seguin
Middle Schools Tison
High Schools Weatherford
School District Weatherford Isd
Others
Ownership Metroplex Homes, LLC
Acceptable Financing Cash, Conventional, FHA, USDA Loan, VA Loan
Listing Terms Cash, Conventional, FHA, USDA Loan, VA Loan
Financing Conventional
Read Less Info
Want to know what your home might be worth? Contact us for a FREE valuation!

Our team is ready to help you sell your home for the highest possible price ASAP

©2025 North Texas Real Estate Information Systems.
Bought with Clair Cannon • Texas Urban Living Realty
GET MORE INFORMATION
Realtor/ Real Estate Consultant | License ID: 777336
+1(817) 881-1033 | farren@realtorindfw.com






