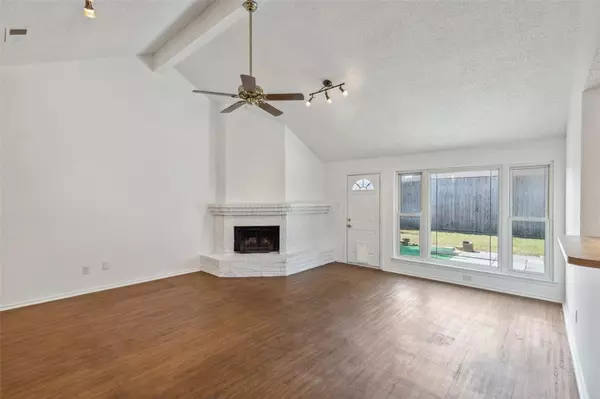$289,000
For more information regarding the value of a property, please contact us for a free consultation.
3 Beds
2 Baths
1,680 SqFt
SOLD DATE : 10/31/2024
Key Details
Property Type Single Family Home
Sub Type Single Family Residence
Listing Status Sold
Purchase Type For Sale
Square Footage 1,680 sqft
Price per Sqft $172
Subdivision Stonewood Heights Ph 01 Rev
MLS Listing ID 20711138
Sold Date 10/31/24
Bedrooms 3
Full Baths 2
HOA Y/N None
Year Built 1985
Lot Size 6,011 Sqft
Acres 0.138
Property Description
**SELLER OFFERING $12,500 TOWARDS BUYERS CLOSING COSTS** This charming 1,680 sq. ft. home offers the perfect blend of comfort and functionality. The heart of the home is the expansive living area, seamlessly connected to a large, open-concept kitchen and dining room, making it ideal for both entertaining and everyday living. This home is designed to provide ample space for relaxation and quality time with loved ones. The oversized primary bedroom is a true retreat, complete with an ensuite bathroom that boasts dual sinks and a generous walk-in closet. There are two additional bedrooms served by a hall bathroom.
Location
State TX
County Dallas
Direction From Parkerville Rd, turn N onton Lemons Dr. Turn right on Bentle Ct. The home is on the right.
Rooms
Dining Room 1
Interior
Interior Features Open Floorplan, Vaulted Ceiling(s)
Fireplaces Number 1
Fireplaces Type Gas
Appliance Dishwasher, Electric Range
Laundry Electric Dryer Hookup, Utility Room, Full Size W/D Area, Washer Hookup
Exterior
Exterior Feature Private Yard
Garage Spaces 2.0
Fence Wood
Utilities Available Curbs, Electricity Available, Electricity Connected
Roof Type Composition
Total Parking Spaces 2
Garage Yes
Building
Story One
Foundation Slab
Level or Stories One
Schools
Elementary Schools Highlands
Middle Schools Permenter
High Schools Cedar Hill
School District Cedar Hill Isd
Others
Ownership See Agent
Financing Conventional
Read Less Info
Want to know what your home might be worth? Contact us for a FREE valuation!

Our team is ready to help you sell your home for the highest possible price ASAP

©2024 North Texas Real Estate Information Systems.
Bought with Marissa Morales • Rendon Realty, LLC
GET MORE INFORMATION

Realtor/ Real Estate Consultant | License ID: 777336
+1(817) 881-1033 | farren@realtorindfw.com






