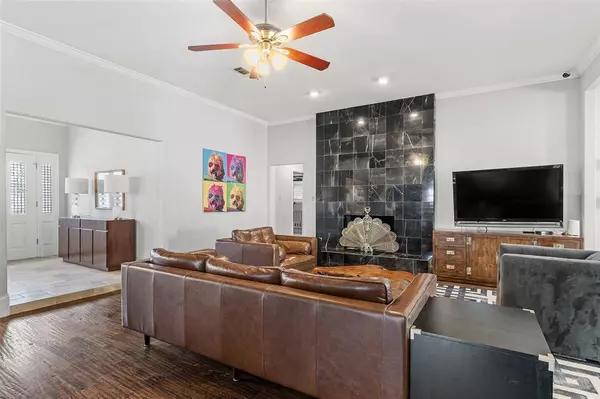$899,900
For more information regarding the value of a property, please contact us for a free consultation.
4 Beds
3 Baths
3,215 SqFt
SOLD DATE : 11/01/2024
Key Details
Property Type Single Family Home
Sub Type Single Family Residence
Listing Status Sold
Purchase Type For Sale
Square Footage 3,215 sqft
Price per Sqft $279
Subdivision Forest Meadows
MLS Listing ID 20714016
Sold Date 11/01/24
Style Traditional
Bedrooms 4
Full Baths 3
HOA Y/N None
Year Built 1977
Annual Tax Amount $16,333
Lot Size 9,757 Sqft
Acres 0.224
Lot Dimensions 70 X 147
Property Description
Wonderfully updated and well-maintained home in Lake Highlands. This 4 bedroom, 3 bath home is perfect for families and entertainers alike with a large, open kitchen, multiple living spaces, and backyard to impress. As you walk through the doors you are welcomed into high ceilings, open concept living and a view of the sparkling pool through a wall of sliding glass doors. Step outside and into your completely private and expansive backyard haven with a large, covered patio, heated pool-spa, and turfed play area. Inside, you will find a recently renovated primary suite with a huge walk-in closet, handscraped hardwood flooring throughout, spacious bedrooms, office, and an upstairs bonus room. Additional updates include pool remodel (plaster, tile, coping, heater, auto fill, tanning ledge) and replaced roof, skylights, soffits, gutters, exterior cedar wood accents, plus fresh paint inside and out. Great neighborhood street, feeds to exemplary Moss Haven Elementary.
Location
State TX
County Dallas
Direction GPS
Rooms
Dining Room 2
Interior
Interior Features Decorative Lighting, Eat-in Kitchen, Granite Counters, Kitchen Island, Open Floorplan, Walk-In Closet(s)
Heating Central, Natural Gas
Cooling Ceiling Fan(s), Central Air, Electric
Flooring Ceramic Tile, Wood
Fireplaces Number 1
Fireplaces Type Stone
Appliance Dishwasher, Disposal, Electric Oven, Electric Range
Heat Source Central, Natural Gas
Laundry Electric Dryer Hookup, Utility Room, Full Size W/D Area, Washer Hookup
Exterior
Exterior Feature Covered Patio/Porch, Rain Gutters
Garage Spaces 2.0
Fence Fenced, Wood
Pool Gunite, In Ground, Private
Utilities Available City Sewer, City Water, Curbs
Roof Type Composition
Parking Type Alley Access, Electric Gate, Garage
Total Parking Spaces 2
Garage Yes
Private Pool 1
Building
Lot Description Few Trees, Interior Lot, Landscaped
Story Two
Foundation Slab
Level or Stories Two
Structure Type Brick,Siding,Wood
Schools
Elementary Schools Mosshaven
High Schools Lake Highlands
School District Richardson Isd
Others
Ownership See agent
Acceptable Financing Cash, Conventional
Listing Terms Cash, Conventional
Financing Conventional
Read Less Info
Want to know what your home might be worth? Contact us for a FREE valuation!

Our team is ready to help you sell your home for the highest possible price ASAP

©2024 North Texas Real Estate Information Systems.
Bought with Nadine Kelsall-Meyer • Meyer Group Real Estate
GET MORE INFORMATION

Realtor/ Real Estate Consultant | License ID: 777336
+1(817) 881-1033 | farren@realtorindfw.com






