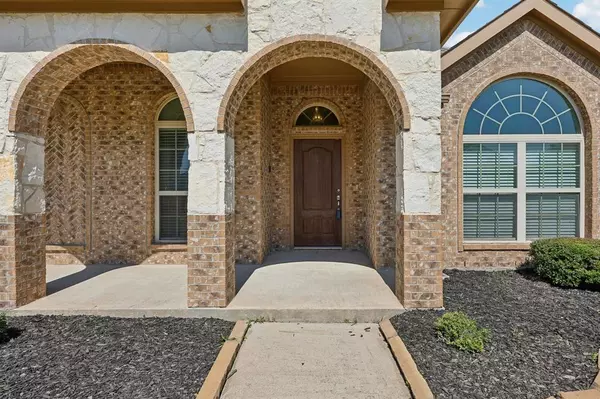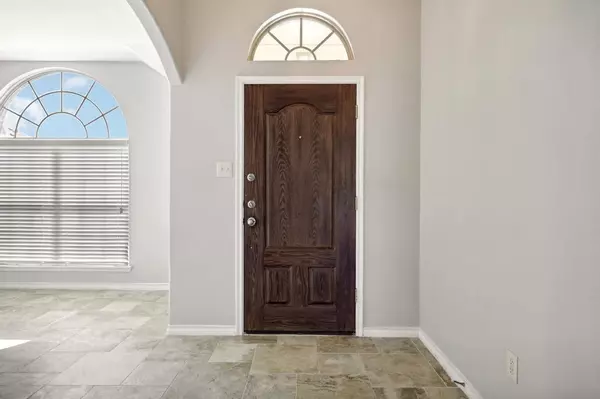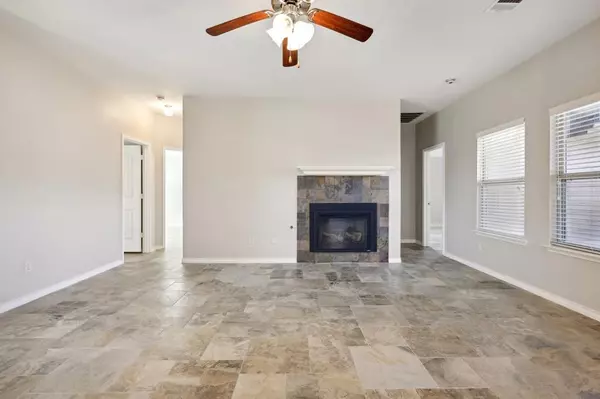$309,900
For more information regarding the value of a property, please contact us for a free consultation.
4 Beds
2 Baths
1,927 SqFt
SOLD DATE : 10/24/2024
Key Details
Property Type Single Family Home
Sub Type Single Family Residence
Listing Status Sold
Purchase Type For Sale
Square Footage 1,927 sqft
Price per Sqft $160
Subdivision Hidden Creek Estates
MLS Listing ID 20641297
Sold Date 10/24/24
Style Traditional
Bedrooms 4
Full Baths 2
HOA Fees $46/qua
HOA Y/N Mandatory
Year Built 2012
Annual Tax Amount $7,199
Lot Size 8,276 Sqft
Acres 0.19
Property Description
**Please see Private Remarks
Welcome to a beautifully updated single-story home that offers modern elegance and comfort. This residence features 4 spacious bedrooms, 2 bathrooms, and a new hot water heater (2 years old). The island kitchen boasts stunning granite counters, stainless steel appliances, a gas cooktop with a sleek vent hood, perfect for culinary enthusiasts, and plenty of counter space for meal preparation. The guest bedrooms are generously sized, providing ample space for family or visitors, each room flooded with natural light and offering substantial closet space. The master suite is a private retreat, with an ensuite bath providing a soaking tub, separate shower, and walk-in closet. Enjoy outdoor living on the covered patio, ideal for entertaining and relaxation. Home combines practicality with stylish living. Please allow 24-48 hours for the seller's response to offers and amendments.
Location
State TX
County Collin
Direction Head east on I-30 E. Take exit 77B toward FM-548. Turn left onto FM-548 N. Turn right onto Cookston Ln. Turn left onto Whispering Glen. 1209 Whispering Glen will be on your left.
Rooms
Dining Room 2
Interior
Interior Features Eat-in Kitchen, Granite Counters, Kitchen Island, Pantry, Walk-In Closet(s)
Heating Central, Natural Gas
Cooling Central Air, Electric
Flooring Ceramic Tile
Fireplaces Number 1
Fireplaces Type Gas
Appliance Dishwasher, Gas Range, Plumbed For Gas in Kitchen, Vented Exhaust Fan
Heat Source Central, Natural Gas
Laundry Electric Dryer Hookup, Gas Dryer Hookup, Utility Room, Full Size W/D Area, Washer Hookup
Exterior
Exterior Feature Covered Patio/Porch
Garage Spaces 2.0
Fence Wood
Utilities Available City Sewer, City Water
Roof Type Composition
Total Parking Spaces 2
Garage Yes
Building
Lot Description Interior Lot, Subdivision
Story One
Foundation Slab
Level or Stories One
Structure Type Brick,Rock/Stone
Schools
Elementary Schools Davis
Middle Schools Ouida Baley
High Schools Royse City
School District Royse City Isd
Others
Ownership See Tax Records
Acceptable Financing Cash, Conventional, VA Loan
Listing Terms Cash, Conventional, VA Loan
Financing Conventional
Read Less Info
Want to know what your home might be worth? Contact us for a FREE valuation!

Our team is ready to help you sell your home for the highest possible price ASAP

©2024 North Texas Real Estate Information Systems.
Bought with Cecilia Rodriguez Bermude • Stuart Realty
GET MORE INFORMATION
Realtor/ Real Estate Consultant | License ID: 777336
+1(817) 881-1033 | farren@realtorindfw.com






