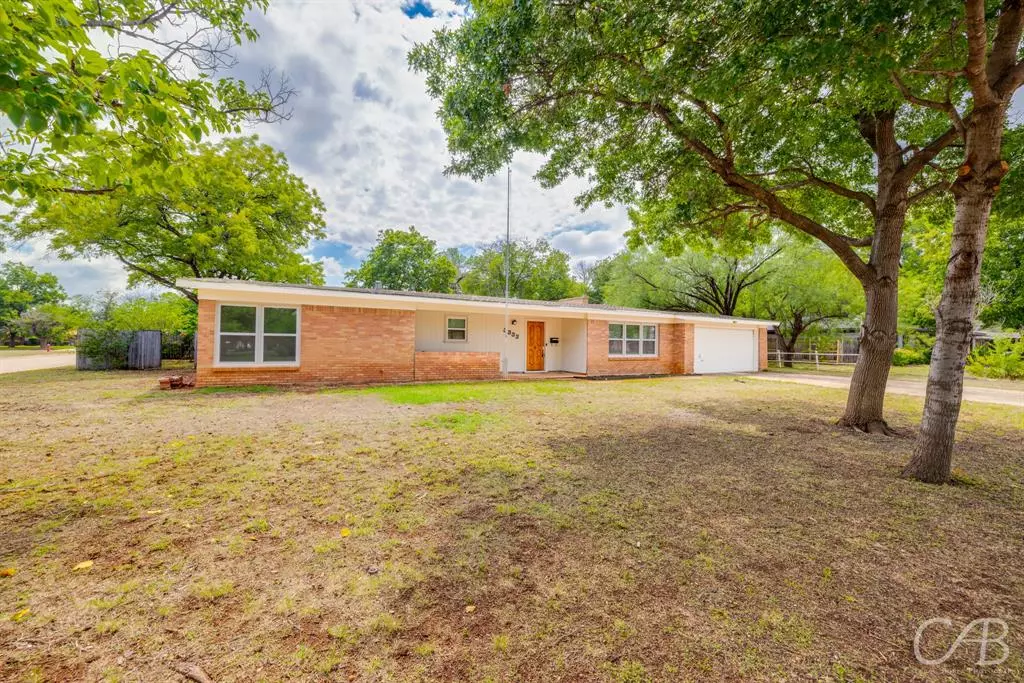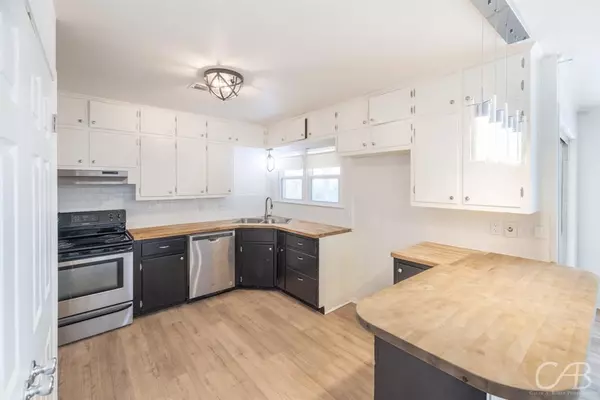$257,900
For more information regarding the value of a property, please contact us for a free consultation.
3 Beds
2 Baths
1,890 SqFt
SOLD DATE : 11/04/2024
Key Details
Property Type Single Family Home
Sub Type Single Family Residence
Listing Status Sold
Purchase Type For Sale
Square Footage 1,890 sqft
Price per Sqft $136
Subdivision Wychwood Add
MLS Listing ID 20720469
Sold Date 11/04/24
Style Traditional
Bedrooms 3
Full Baths 2
HOA Y/N None
Year Built 1956
Annual Tax Amount $5,479
Lot Size 0.303 Acres
Acres 0.303
Property Description
Welcome to this beautifully updated 3-bed, 2-bath home, perfectly situated on a spacious corner lot. Step inside to discover stylish Luxury Vinyl Plank flooring throughout, adding both durability & elegance. The large living area is the heart of the home, featuring a cozy wood-burning fireplace, a built-in bookcase, and an open flow into the kitchen, making it ideal for entertaining. The kitchen boasts modern butcher block countertops, sleek stainless steel appliances, and a convenient breakfast bar—perfect for casual dining or morning coffee. The primary bedroom is a true retreat, offering a spacious layout, two closets, and a contemporary ensuite bathroom complete with frosted glass barn doors for a touch of modern flair. Outside, the expansive yard offers plenty of space for outdoor activities, while the large workshop with electricity provides endless possibilities for hobbies, storage, or home business. Don't miss the opportunity to make this exceptional property yours! New roof!
Location
State TX
County Taylor
Direction North on S. Willis. Turn left onto S. 20th. Turn right onto Ivanhoe. Turn left onto Rosedale House is on the corner.
Rooms
Dining Room 1
Interior
Interior Features Built-in Features, Cable TV Available, Decorative Lighting, High Speed Internet Available, Open Floorplan, Walk-In Closet(s)
Heating Central, Electric
Cooling Ceiling Fan(s), Central Air, Electric
Fireplaces Number 1
Fireplaces Type Wood Burning
Appliance Dishwasher, Electric Range, Gas Water Heater
Heat Source Central, Electric
Laundry Full Size W/D Area
Exterior
Exterior Feature Covered Patio/Porch
Garage Spaces 2.0
Fence Wood
Utilities Available City Sewer, City Water
Roof Type Composition
Total Parking Spaces 2
Garage Yes
Building
Lot Description Corner Lot, Few Trees, Interior Lot
Story One
Foundation Slab
Level or Stories One
Structure Type Brick
Schools
Elementary Schools Austin
Middle Schools Madison
High Schools Cooper
School District Abilene Isd
Others
Ownership Flops to Props, LLC
Acceptable Financing Cash, Conventional, FHA, VA Loan
Listing Terms Cash, Conventional, FHA, VA Loan
Financing FHA
Read Less Info
Want to know what your home might be worth? Contact us for a FREE valuation!

Our team is ready to help you sell your home for the highest possible price ASAP

©2025 North Texas Real Estate Information Systems.
Bought with Daron Pacheco • Modern Day Living Re LLC
GET MORE INFORMATION
Realtor/ Real Estate Consultant | License ID: 777336
+1(817) 881-1033 | farren@realtorindfw.com






